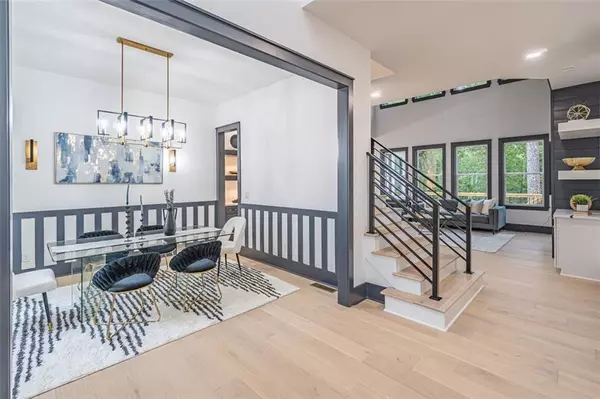
5 Beds
4 Baths
3,500 SqFt
5 Beds
4 Baths
3,500 SqFt
Key Details
Property Type Single Family Home
Sub Type Single Family Residence
Listing Status Active
Purchase Type For Sale
Square Footage 3,500 sqft
Price per Sqft $222
MLS Listing ID 7386110
Style Farmhouse,Modern,Mid-Century Modern
Bedrooms 5
Full Baths 4
Construction Status New Construction
HOA Y/N No
Originating Board First Multiple Listing Service
Year Built 2024
Annual Tax Amount $733
Tax Year 2023
Lot Size 2.452 Acres
Acres 2.452
Property Description
Step into the pinnacle of luxury with this newly built 5-bedroom, 4-bathroom home, spread over four levels and sitting on a vast 2.45-acre lot in Norris Lake.
This residence offers a unique opportunity to live surrounded by natural beauty, with ample space to create your dream outdoor haven.
Property Highlights:
Expansive Living Spaces: Enjoy 3,500 sq ft of sophisticated living area, including a flexible bonus room on the 4th level ideal for an office, gym, or media room. The unfinished basement provides scope for a personalized touch.
The home has 10-foot ceilings on the main and upper floors and a two-story foyer and family room. There are vaulted ceilings in all bedrooms and large windows ensure a light-filled, airy environment.
Secluded Master Suite: Positioned on the top floor for ultimate privacy, the master suite features vaulted ceilings, a walk-in closet and a luxurious bath with dual vanities, a soaking tub, and a separate glass shower.
Generous Outdoor Space: The vast backyard is perfect for various activities, from exploring to gardening to large-scale entertaining, with the potential to add a pool or other outdoor features.
Community Benefits: Enjoy access to the lake, walking trails, and a community vibe great for family-oriented activities and water sports.
Prime Location: Close to local amenities and a short commute to the city center, this home offers a perfect blend of privacy and convenience in a safe, high-quality living environment.
Ideal for families looking for a luxurious, spacious home, multi-generational living, or anyone seeking the tranquility of lakeside living.
Location
State GA
County Gwinnett
Lake Name Norris
Rooms
Bedroom Description Other
Other Rooms None
Basement Unfinished, Walk-Out Access, Bath/Stubbed
Main Level Bedrooms 1
Dining Room Butlers Pantry, Separate Dining Room
Interior
Interior Features High Ceilings 10 ft Main, High Ceilings 10 ft Upper, Entrance Foyer 2 Story, Double Vanity, Entrance Foyer, Beamed Ceilings, Recessed Lighting, Permanent Attic Stairs, Tray Ceiling(s), Walk-In Closet(s), Coffered Ceiling(s)
Heating Central, ENERGY STAR Qualified Equipment, Forced Air, Natural Gas
Cooling Ceiling Fan(s), Zoned, Central Air
Flooring Ceramic Tile, Hardwood
Fireplaces Number 1
Fireplaces Type Family Room
Window Features Insulated Windows
Appliance Double Oven, Dishwasher, Gas Range, Gas Cooktop
Laundry Laundry Room, Upper Level
Exterior
Exterior Feature Lighting, Private Entrance, Private Yard, Rain Gutters
Garage Driveway
Fence None
Pool None
Community Features Beach Access, Barbecue, Boating, Clubhouse, Community Dock, Fishing, Lake
Utilities Available Electricity Available, Natural Gas Available, Phone Available
Waterfront Description None
View Lake
Roof Type Shingle,Metal
Street Surface Paved
Accessibility None
Handicap Access None
Porch Deck, Front Porch
Total Parking Spaces 8
Private Pool false
Building
Lot Description Lake On Lot, Open Lot, Private, Front Yard, Wooded
Story Three Or More
Foundation Concrete Perimeter
Sewer Septic Tank
Water Public
Architectural Style Farmhouse, Modern, Mid-Century Modern
Level or Stories Three Or More
Structure Type Blown-In Insulation,HardiPlank Type
New Construction No
Construction Status New Construction
Schools
Elementary Schools Anderson-Livsey
Middle Schools Shiloh
High Schools Shiloh
Others
Senior Community no
Restrictions false
Tax ID R4345 010
Special Listing Condition None


"My job is to find and attract mastery-based agents to the office, protect the culture, and make sure everyone is happy! "






