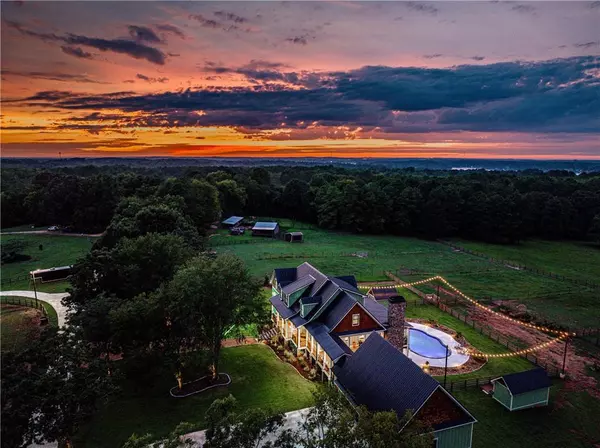
5 Beds
6.5 Baths
6,000 SqFt
5 Beds
6.5 Baths
6,000 SqFt
Key Details
Property Type Single Family Home
Sub Type Single Family Residence
Listing Status Active
Purchase Type For Sale
Square Footage 6,000 sqft
Price per Sqft $416
MLS Listing ID 7397506
Style Craftsman
Bedrooms 5
Full Baths 6
Half Baths 1
Construction Status Resale
HOA Y/N No
Originating Board First Multiple Listing Service
Year Built 2021
Annual Tax Amount $14,250
Tax Year 2023
Lot Size 28.730 Acres
Acres 28.73
Property Description
Location
State GA
County Baldwin
Lake Name Sinclair
Rooms
Bedroom Description Master on Main
Other Rooms Barn(s), Outbuilding, Outdoor Kitchen, Stable(s), Storage, Other
Basement Daylight, Exterior Entry, Finished, Finished Bath, Full, Interior Entry
Main Level Bedrooms 1
Dining Room Open Concept
Interior
Interior Features Bookcases, Crown Molding, Double Vanity, Walk-In Closet(s)
Heating Central, Electric, Heat Pump, Zoned
Cooling Ceiling Fan(s), Central Air
Flooring Hardwood, Vinyl, Other
Fireplaces Number 4
Fireplaces Type Basement, Brick, Family Room, Outside
Window Features Double Pane Windows,Window Treatments
Appliance Dishwasher, Double Oven, Dryer, Range Hood, Refrigerator, Washer, Other
Laundry In Basement, Laundry Closet, Upper Level, Other
Exterior
Exterior Feature Lighting, Private Yard, Storage
Garage Attached, Garage, Parking Pad
Garage Spaces 4.0
Fence Back Yard
Pool Gunite, In Ground, Private, Salt Water
Community Features None
Utilities Available Cable Available, Electricity Available, Phone Available, Underground Utilities, Water Available, Other
Waterfront Description None
View Trees/Woods, Other
Roof Type Composition
Street Surface Asphalt,Paved
Accessibility None
Handicap Access None
Porch Covered, Front Porch, Patio
Private Pool true
Building
Lot Description Back Yard, Farm, Front Yard, Pasture, Other
Story Three Or More
Foundation See Remarks
Sewer Septic Tank
Water Public
Architectural Style Craftsman
Level or Stories Three Or More
Structure Type Other
New Construction No
Construction Status Resale
Schools
Elementary Schools Lakeview Primary/Lakeview
Middle Schools Oak Hill
High Schools Baldwin
Others
Senior Community no
Restrictions false
Tax ID 084061E
Special Listing Condition None


"My job is to find and attract mastery-based agents to the office, protect the culture, and make sure everyone is happy! "






