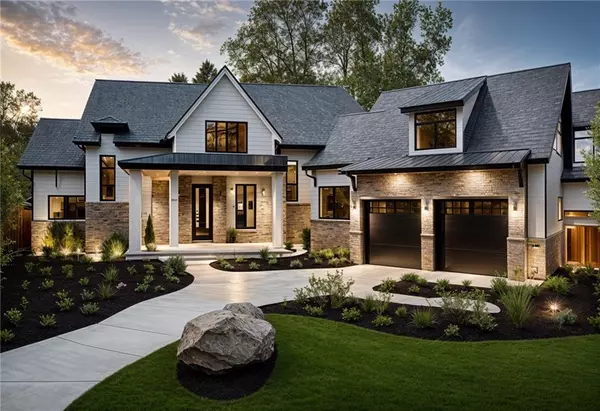
4 Beds
3.5 Baths
4,718 SqFt
4 Beds
3.5 Baths
4,718 SqFt
Key Details
Property Type Single Family Home
Sub Type Single Family Residence
Listing Status Active
Purchase Type For Sale
Square Footage 4,718 sqft
Price per Sqft $339
Subdivision Achasta
MLS Listing ID 7412485
Style Modern
Bedrooms 4
Full Baths 3
Half Baths 1
Construction Status To Be Built
HOA Fees $1,650
HOA Y/N Yes
Originating Board First Multiple Listing Service
Tax Year 2023
Lot Size 0.640 Acres
Acres 0.64
Property Description
Location
State GA
County Lumpkin
Lake Name None
Rooms
Bedroom Description Master on Main
Other Rooms None
Basement Daylight, Exterior Entry, Finished, Finished Bath, Full, Interior Entry
Main Level Bedrooms 1
Dining Room Open Concept
Interior
Interior Features Beamed Ceilings, Double Vanity, Entrance Foyer, High Ceilings 10 ft Lower, High Ceilings 10 ft Main, High Speed Internet, Walk-In Closet(s)
Heating Central, Heat Pump, Natural Gas
Cooling Central Air
Flooring Carpet, Ceramic Tile, Hardwood
Fireplaces Number 1
Fireplaces Type Gas Log, Great Room
Window Features Insulated Windows
Appliance Dishwasher, Disposal, Gas Cooktop, Microwave, Refrigerator, Self Cleaning Oven
Laundry Laundry Room, Mud Room
Exterior
Exterior Feature None
Garage Garage
Garage Spaces 3.0
Fence None
Pool None
Community Features Gated, Golf, Playground, Pool, Tennis Court(s)
Utilities Available Cable Available, Electricity Available, Natural Gas Available, Water Available
Waterfront Description None
View Trees/Woods
Roof Type Metal
Street Surface Asphalt
Accessibility None
Handicap Access None
Porch Covered, Deck
Private Pool false
Building
Lot Description Wooded
Story Two
Foundation Concrete Perimeter
Sewer Septic Tank
Water Public
Architectural Style Modern
Level or Stories Two
Structure Type Brick Veneer,Cement Siding,Stucco
New Construction No
Construction Status To Be Built
Schools
Elementary Schools Long Branch
Middle Schools Lumpkin County
High Schools Lumpkin County
Others
Senior Community no
Restrictions true
Tax ID 080 109
Special Listing Condition None


"My job is to find and attract mastery-based agents to the office, protect the culture, and make sure everyone is happy! "






