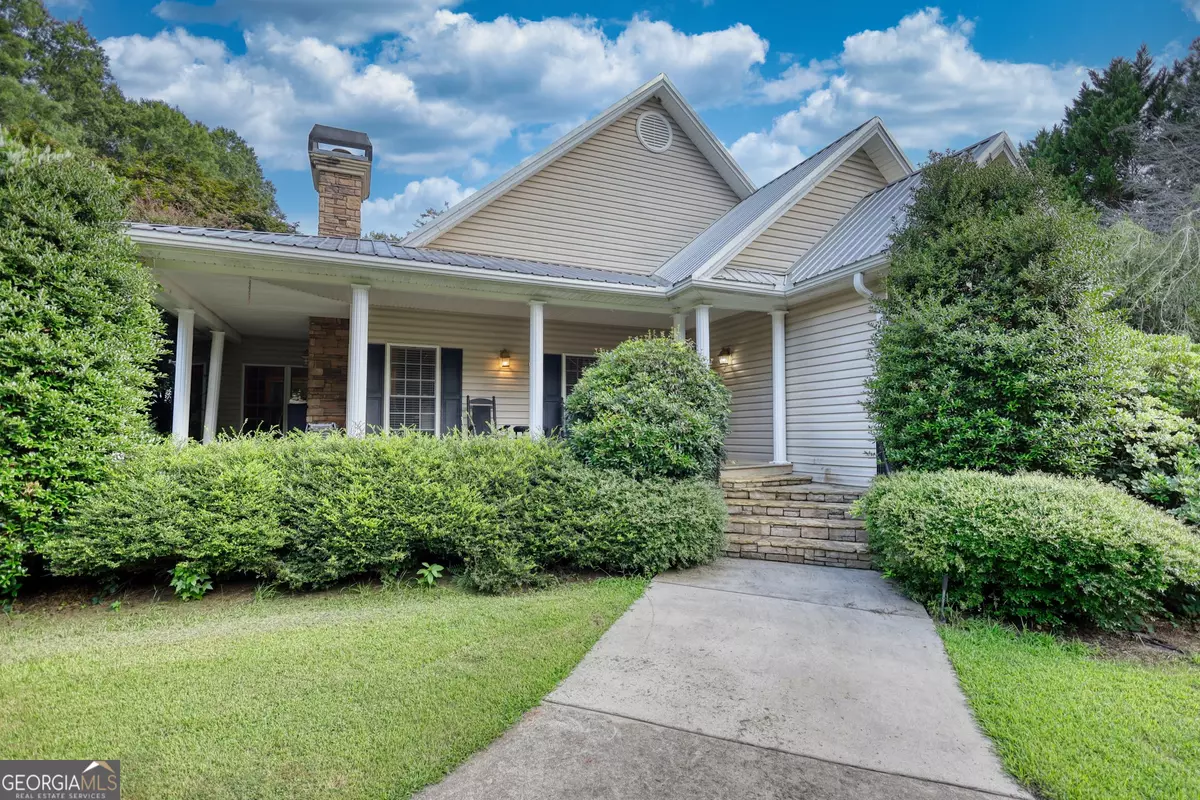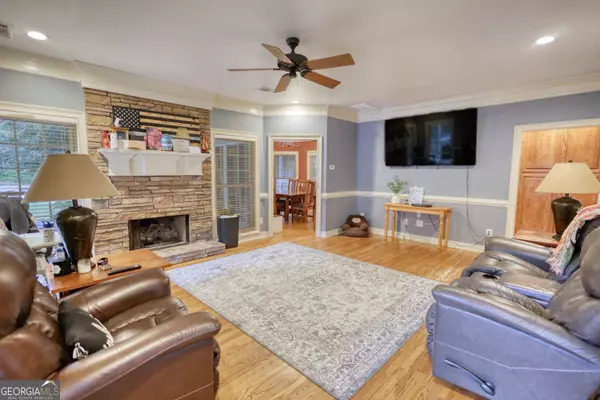
5 Beds
3 Baths
4,534 SqFt
5 Beds
3 Baths
4,534 SqFt
Key Details
Property Type Single Family Home
Sub Type Single Family Residence
Listing Status Active
Purchase Type For Sale
Square Footage 4,534 sqft
Price per Sqft $138
Subdivision Quail Hollow
MLS Listing ID 10348457
Style Craftsman
Bedrooms 5
Full Baths 3
Construction Status Resale
HOA Y/N No
Year Built 1998
Annual Tax Amount $7,036
Tax Year 2023
Lot Size 2.310 Acres
Property Description
Location
State GA
County Spalding
Rooms
Basement Bath Finished, Exterior Entry, Finished, Interior Entry
Main Level Bedrooms 3
Interior
Interior Features Double Vanity, Master On Main Level, Pulldown Attic Stairs, Separate Shower, Soaking Tub, Split Bedroom Plan, Tile Bath, Tray Ceiling(s), Walk-In Closet(s)
Heating Central
Cooling Central Air
Flooring Carpet, Hardwood, Tile, Vinyl
Fireplaces Number 2
Fireplaces Type Living Room, Master Bedroom
Exterior
Garage Attached, Basement, Detached, Garage, Storage
Fence Back Yard, Fenced
Pool Hot Tub, In Ground
Community Features None
Utilities Available Cable Available, Electricity Available, High Speed Internet, Water Available
Roof Type Metal
Building
Story Three Or More
Sewer Septic Tank
Level or Stories Three Or More
Construction Status Resale
Schools
Elementary Schools Crescent Road
Middle Schools Rehoboth Road
High Schools Spalding
Others
Acceptable Financing 1031 Exchange, Cash, Conventional, FHA, VA Loan
Listing Terms 1031 Exchange, Cash, Conventional, FHA, VA Loan


"My job is to find and attract mastery-based agents to the office, protect the culture, and make sure everyone is happy! "






