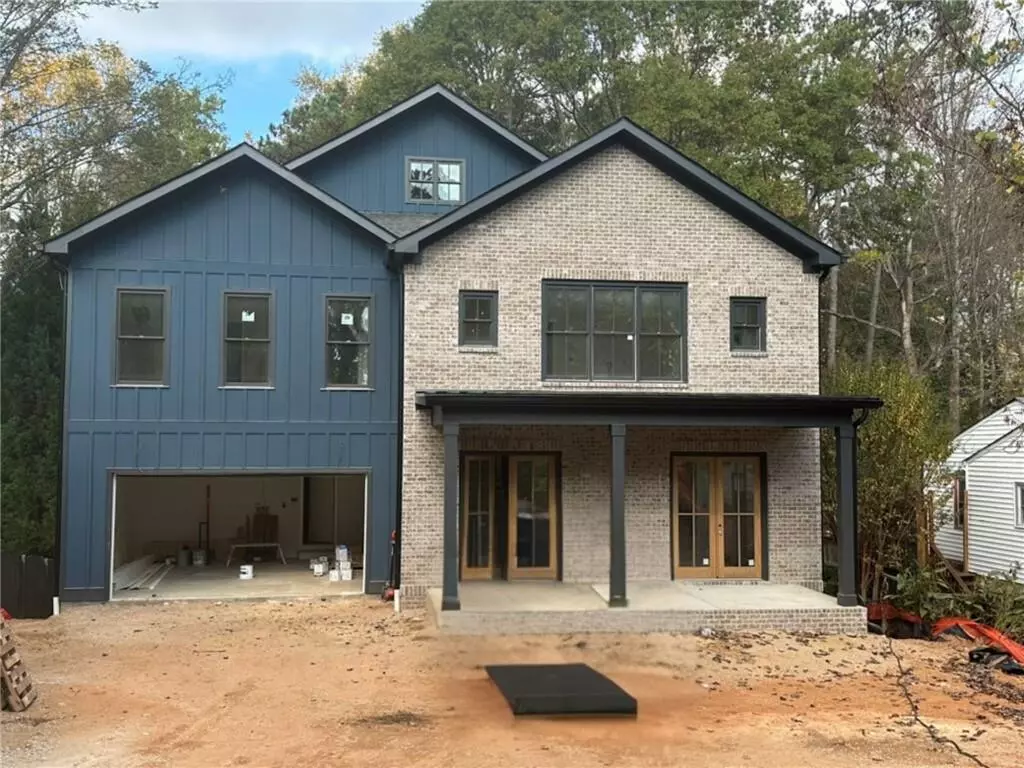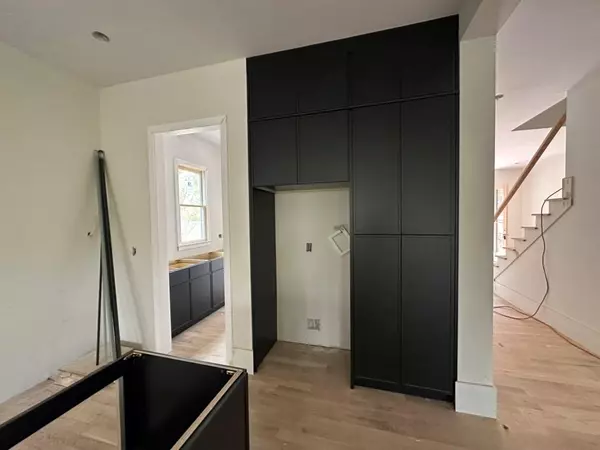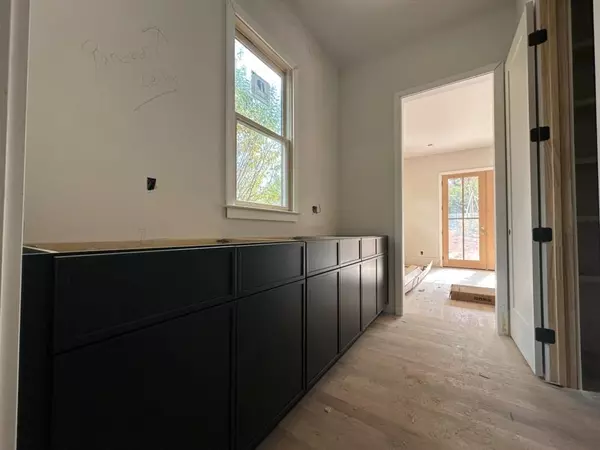
5 Beds
4.5 Baths
3,809 SqFt
5 Beds
4.5 Baths
3,809 SqFt
Key Details
Property Type Single Family Home
Sub Type Single Family Residence
Listing Status Active
Purchase Type For Sale
Square Footage 3,809 sqft
Price per Sqft $393
Subdivision Woodland Hills
MLS Listing ID 7430910
Style Contemporary,Craftsman,Traditional
Bedrooms 5
Full Baths 4
Half Baths 1
Construction Status Under Construction
HOA Y/N No
Originating Board First Multiple Listing Service
Year Built 2024
Annual Tax Amount $3,989
Tax Year 2023
Lot Size 0.300 Acres
Acres 0.3
Property Description
Upstairs, the primary suite offers a large bedroom with 12' tray ceilings, double vanities, a soaking tub, and a giant walk-in closet with two zoned areas. You’ll also find three additional bedrooms, a full laundry room with a sink, and a versatile office space or nursery. A full den/playroom completes the second floor. The basement provides ~1,600 square feet of unfinished space ready for your personal touches (bringing the home to almost ~5400 sq ft). Outside, enjoy the covered back porch and large backyard with pool potential. The home also includes a 2-car garage with a 220V charger for electric vehicles, ensuring your EV is always ready for the road. Priced WELL under appraised value!
Location
State GA
County Dekalb
Lake Name None
Rooms
Bedroom Description In-Law Floorplan,Oversized Master
Other Rooms None
Basement Bath/Stubbed, Daylight, Exterior Entry, Interior Entry, Unfinished
Main Level Bedrooms 1
Dining Room Separate Dining Room
Interior
Interior Features Double Vanity, Entrance Foyer, High Ceilings 10 ft Main, Recessed Lighting, Walk-In Closet(s)
Heating Zoned
Cooling Zoned
Flooring Hardwood
Fireplaces Number 1
Fireplaces Type Gas Starter
Window Features None
Appliance Dishwasher, Disposal, Gas Range, Tankless Water Heater
Laundry Laundry Room, Upper Level
Exterior
Exterior Feature Private Yard
Garage Driveway, Garage
Garage Spaces 2.0
Fence None
Pool None
Community Features None
Utilities Available None
Waterfront Description None
View City
Roof Type Composition
Street Surface Asphalt
Accessibility None
Handicap Access None
Porch Covered, Deck, Front Porch
Private Pool false
Building
Lot Description Back Yard
Story Three Or More
Foundation Pillar/Post/Pier
Sewer Public Sewer
Water Public
Architectural Style Contemporary, Craftsman, Traditional
Level or Stories Three Or More
Structure Type Brick,HardiPlank Type
New Construction No
Construction Status Under Construction
Schools
Elementary Schools Briar Vista
Middle Schools Druid Hills
High Schools Druid Hills
Others
Senior Community no
Restrictions false
Tax ID 18 108 02 076
Special Listing Condition None


"My job is to find and attract mastery-based agents to the office, protect the culture, and make sure everyone is happy! "






