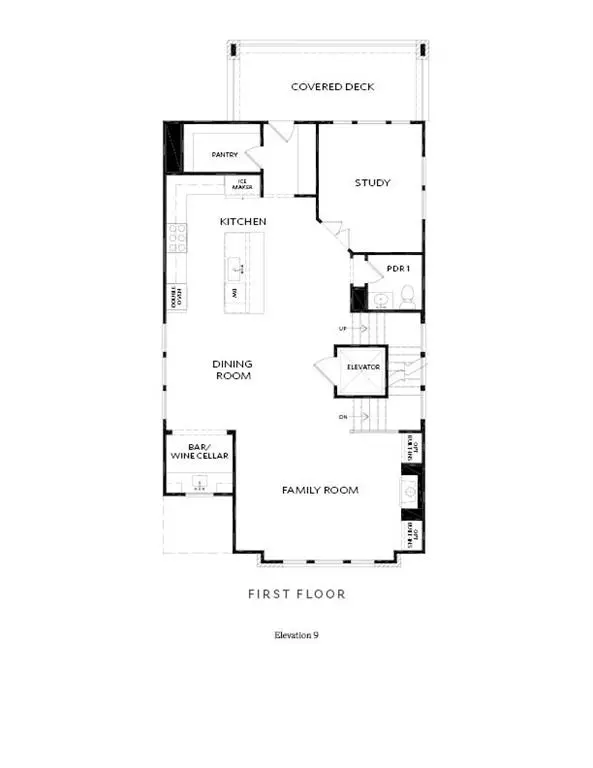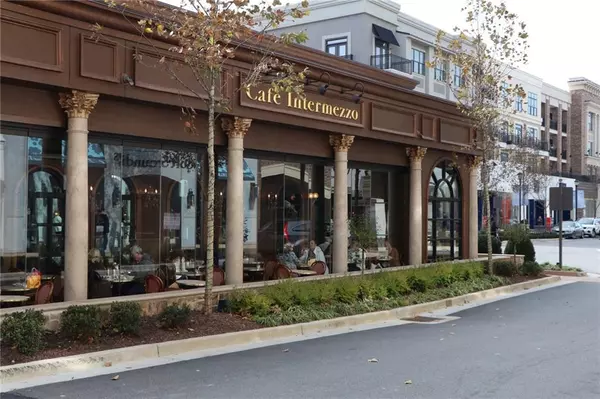
4 Beds
4.5 Baths
3,126 SqFt
4 Beds
4.5 Baths
3,126 SqFt
Key Details
Property Type Single Family Home
Sub Type Single Family Residence
Listing Status Pending
Purchase Type For Sale
Square Footage 3,126 sqft
Price per Sqft $535
Subdivision Park Walke
MLS Listing ID 7444392
Style Traditional
Bedrooms 4
Full Baths 4
Half Baths 1
Construction Status New Construction
HOA Fees $275
HOA Y/N Yes
Originating Board First Multiple Listing Service
Year Built 2024
Tax Year 2024
Property Description
MORE OF THE EQUISITE DETAILS AND FINISHES INCLUDE AN ELEVATOR W/SERVICE TO ALL FLOORS, HARDWOOD FLOORING IN ALL LIVING AREAS, ALL STAIRS AND THE OWNERS SUITE! FREE STANDING TUB IN THE OWNERS ENSUITE, CAMBRIA QUARTZ COUNTER TOPS IN THE KITCHEN AND OWNERS ENSUITE, CABINETRY TO THE CEILING IN THE KITCHEN WITH ALL SOFT CLOSURE DRAWERS AND DOORS, POT AND PAN DRAWERS AND PULL OUTS, SOLID INTERIOR DOORS THROUGHOUT THE HOME, SPRAY FOAM INSULATION IN THE ATTIC, TANKLESS HOT WATER AND SO MUCH MORE! 9 HOURS OF INTERIOR DESIGN TIME IN OUR DESIGN STUDIO TO PERSONALIZE YOUR NEW HOME!
Location
State GA
County Fulton
Lake Name None
Rooms
Bedroom Description Split Bedroom Plan,Other
Other Rooms None
Basement None
Dining Room Separate Dining Room
Interior
Interior Features Crown Molding, Double Vanity, Elevator, High Ceilings 10 ft Main, Recessed Lighting, Smart Home, Walk-In Closet(s)
Heating Central, Heat Pump, Natural Gas
Cooling Central Air
Flooring Carpet, Ceramic Tile, Hardwood
Fireplaces Number 2
Fireplaces Type Gas Log, Gas Starter, Glass Doors, Great Room, Outside, Ventless
Window Features Double Pane Windows
Appliance Dishwasher, Disposal, Double Oven, Gas Cooktop, Gas Range, Microwave, Range Hood, Tankless Water Heater
Laundry In Hall, Laundry Room, Sink, Upper Level
Exterior
Exterior Feature Courtyard
Garage Driveway, Garage, Garage Door Opener, Garage Faces Rear, Level Driveway
Garage Spaces 2.0
Fence Back Yard
Pool None
Community Features Curbs, Homeowners Assoc, Near Shopping, Near Trails/Greenway, Sidewalks
Utilities Available Cable Available, Electricity Available, Natural Gas Available, Sewer Available, Underground Utilities, Water Available
Waterfront Description None
Roof Type Ridge Vents,Shingle
Street Surface Asphalt
Accessibility Accessible Elevator Installed
Handicap Access Accessible Elevator Installed
Porch Covered, Deck, Patio
Private Pool false
Building
Lot Description Landscaped, Level, Rectangular Lot, Sprinklers In Front, Sprinklers In Rear
Story Three Or More
Foundation Brick/Mortar, Slab
Sewer Public Sewer
Water Public
Architectural Style Traditional
Level or Stories Three Or More
Structure Type Brick 4 Sides,HardiPlank Type,Spray Foam Insulation
New Construction No
Construction Status New Construction
Schools
Elementary Schools Manning Oaks
Middle Schools Hopewell
High Schools Alpharetta
Others
HOA Fee Include Maintenance Grounds,Trash
Senior Community no
Restrictions true
Special Listing Condition None


"My job is to find and attract mastery-based agents to the office, protect the culture, and make sure everyone is happy! "






