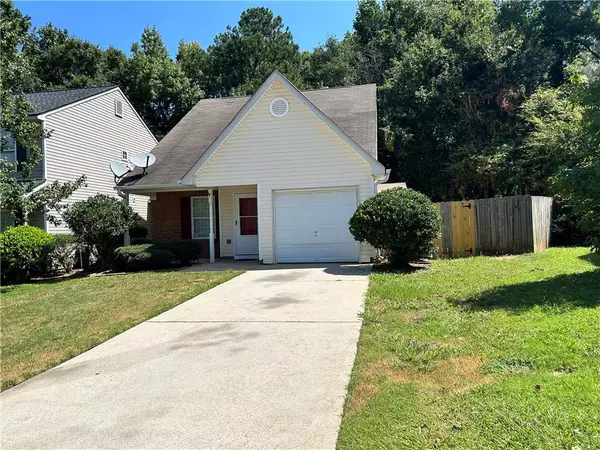2 Beds
2.5 Baths
1,800 SqFt
2 Beds
2.5 Baths
1,800 SqFt
Key Details
Property Type Single Family Home
Sub Type Single Family Residence
Listing Status Active
Purchase Type For Sale
Square Footage 1,800 sqft
Price per Sqft $123
Subdivision Creekwood Station
MLS Listing ID 7444801
Style Traditional
Bedrooms 2
Full Baths 2
Half Baths 1
Construction Status Updated/Remodeled
HOA Fees $210
HOA Y/N Yes
Originating Board First Multiple Listing Service
Year Built 2002
Annual Tax Amount $3,497
Tax Year 2023
Lot Size 4,356 Sqft
Acres 0.1
Property Description
Welcome to your dream home! This beautifully refinished property is ready to impress with its fresh paint, brand-new microwave and dishwasher, and a host of fantastic features designed for modern living.
Property Highlights:
Two Spacious Bedrooms: Enjoy the comfort of two generously sized bedrooms, each boasting large walk-in closets for ample storage.
2 1/2 Baths: No more waiting in line! With two full bathrooms and a convenient half bath, you\'ll have plenty of space for everyone.
Bonus Room: Perfect for a home office, playroom, or guest room—the possibilities are endless!
Private Backyard: Relax in your private oasis, complete with a privacy fence, perfect for entertaining or unwinding after a long day.
Covered Front Porch: Start your mornings with a cup of coffee on your charming covered porch, offering a warm welcome whenever you come home.
One-Car Attached Garage: Keep your vehicle inside with easy access to your home.
Brand New Ceiling Fans: Stay relaxed and comfortable with stylish new ceiling fans in all bedrooms.
Eat-In Kitchen with Bar: The modern kitchen features a cozy bar area—ideal for quick meals or hosting friends and family.
Living Room with Fireplace: Gather around the fireplace in the spacious living room, perfect for cozy evenings at home.
Community Amenities:
Subdivision with Pool: Take advantage of the community pool on those hot summer days!
Sidewalks & Lighting**: Enjoy evening strolls in this well-lit neighborhood.
Prime Location: Conveniently located close to shopping, dining, and entertainment options, this home offers tranquility and accessibility.
Don't miss out on this fantastic opportunity! Schedule your showing today and see why this home is the perfect place for you.
Location
State GA
County Henry
Lake Name None
Rooms
Bedroom Description Master on Main
Other Rooms Garage(s)
Basement None
Main Level Bedrooms 1
Dining Room Open Concept
Interior
Interior Features Cathedral Ceiling(s)
Heating Forced Air
Cooling Ceiling Fan(s), Central Air, Electric
Flooring Laminate, Tile, Wood, Painted/Stained
Fireplaces Number 1
Fireplaces Type Living Room, Factory Built
Window Features Shutters
Appliance Dishwasher, Refrigerator, Microwave, Electric Oven
Laundry In Hall, Upper Level, Laundry Room
Exterior
Exterior Feature Lighting, Private Yard
Parking Features Attached, Garage, Garage Faces Front
Garage Spaces 1.0
Fence Back Yard, Fenced, Privacy, Wood
Pool In Ground, Fenced
Community Features Pool, Sidewalks, Street Lights
Utilities Available Cable Available, Electricity Available, Sewer Available, Water Available, Underground Utilities, Phone Available
Waterfront Description None
View Neighborhood, Trees/Woods
Roof Type Composition
Street Surface Asphalt
Accessibility None
Handicap Access None
Porch Patio, Front Porch
Total Parking Spaces 1
Private Pool false
Building
Lot Description Level, Private, Back Yard, Cleared, Front Yard
Story Two
Foundation Slab
Sewer Public Sewer
Water Public
Architectural Style Traditional
Level or Stories Two
Structure Type Wood Siding,Brick,Vinyl Siding
New Construction No
Construction Status Updated/Remodeled
Schools
Elementary Schools Wesley Lakes
Middle Schools Mcdonough
High Schools Mcdonough
Others
HOA Fee Include Swim
Senior Community no
Restrictions false
Tax ID 092F01068000
Special Listing Condition None

"My job is to find and attract mastery-based agents to the office, protect the culture, and make sure everyone is happy! "






