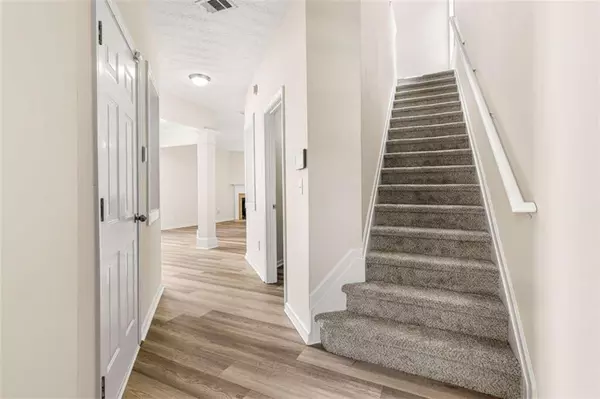
3 Beds
2.5 Baths
1,900 SqFt
3 Beds
2.5 Baths
1,900 SqFt
Key Details
Property Type Single Family Home
Sub Type Single Family Residence
Listing Status Pending
Purchase Type For Sale
Square Footage 1,900 sqft
Price per Sqft $163
Subdivision Lakes At Cedar Grove
MLS Listing ID 7446769
Style Cluster Home,Craftsman
Bedrooms 3
Full Baths 2
Half Baths 1
Construction Status Resale
HOA Fees $875
HOA Y/N Yes
Originating Board First Multiple Listing Service
Year Built 2006
Annual Tax Amount $1,012
Tax Year 2024
Lot Size 9,321 Sqft
Acres 0.214
Property Description
Welcome to your dream home! Nestled in a peaceful cul-de-sac in the sought-after Lakes at Cedar Grove. This stunning 3-bedroom, 2.5-bathroom craftsman-style residence offers the perfect blend of timeless elegance and modern convenience. Step inside to find an inviting recently renovated open floor plan featuring rich luxury vinyl hardwood floors, crown molding, and an abundance of natural light. The spacious living room is perfect for entertaining, with a cozy fireplace and easy flow into the dining area and gourmet kitchen. The kitchen boasts stainless steel appliances, a large center island, and ample cabinet space-ideal for both casual meals and formal gatherings. Upstairs, retreat to the luxurious master suite, complete with a spa-like ensuite bathroom featuring a soaking tub, separate shower, double vanity, and walk-in closet. Two additional generously sized bedrooms share a well-appointed full bathroom, providing comfort and privacy for family and guests alike. The upstairs also features a loft area outside of the bedroom areas Enjoy outdoor living at its finest with a private backyard and patio, perfect for summer barbecues and morning coffee. Located in a serene, family-friendly neighborhood, this home offers the tranquility of suburban living with easy access to local parks, schools, shopping, and dining. Don't miss the opportunity to make this beautiful home yours. Schedule a showing today and start creating memories in this exceptional Fairburn property!
Location
State GA
County Fulton
Lake Name None
Rooms
Bedroom Description Oversized Master,Split Bedroom Plan
Other Rooms None
Basement None
Dining Room Open Concept, Separate Dining Room
Interior
Interior Features Double Vanity, Entrance Foyer, High Ceilings, High Ceilings 9 ft Lower, High Ceilings 9 ft Main, High Ceilings 9 ft Upper, High Speed Internet, Vaulted Ceiling(s), Walk-In Closet(s)
Heating Central
Cooling Ceiling Fan(s), Central Air
Flooring Carpet, Hardwood
Fireplaces Number 1
Fireplaces Type Factory Built, Living Room
Window Features Double Pane Windows
Appliance Dishwasher, Disposal, Gas Water Heater, Microwave, Refrigerator
Laundry In Hall, Laundry Room, Upper Level
Exterior
Exterior Feature None
Parking Features Attached, Garage Door Opener
Fence None
Pool None
Community Features Clubhouse, Homeowners Assoc, Lake, Playground, Pool, Sidewalks, Street Lights, Tennis Court(s)
Utilities Available Cable Available, Electricity Available, Natural Gas Available, Underground Utilities, Water Available
Waterfront Description None
View Trees/Woods
Roof Type Composition
Street Surface Asphalt
Accessibility None
Handicap Access None
Porch Patio
Private Pool false
Building
Lot Description Cul-De-Sac
Story Two
Foundation Slab
Sewer Public Sewer
Water Public
Architectural Style Cluster Home, Craftsman
Level or Stories Two
Structure Type HardiPlank Type
New Construction No
Construction Status Resale
Schools
Elementary Schools E.C. West
Middle Schools Bear Creek - Fulton
High Schools Creekside
Others
HOA Fee Include Reserve Fund,Swim,Tennis
Senior Community no
Restrictions false
Tax ID 07 140101170719
Ownership Fee Simple
Acceptable Financing Cash, Conventional, FHA, VA Loan
Listing Terms Cash, Conventional, FHA, VA Loan
Financing no
Special Listing Condition None


"My job is to find and attract mastery-based agents to the office, protect the culture, and make sure everyone is happy! "






