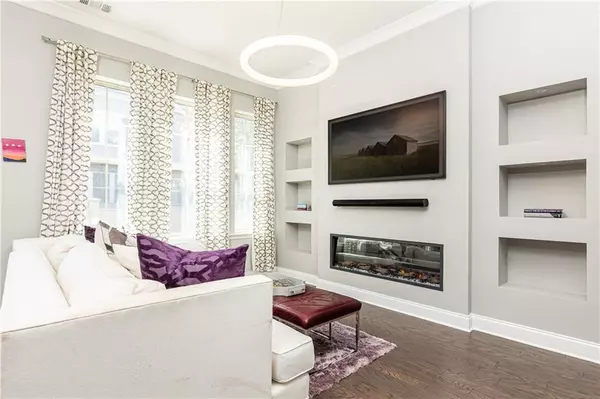
4 Beds
3.5 Baths
2,482 SqFt
4 Beds
3.5 Baths
2,482 SqFt
Key Details
Property Type Single Family Home
Sub Type Single Family Residence
Listing Status Active
Purchase Type For Sale
Square Footage 2,482 sqft
Price per Sqft $231
Subdivision Village Of Belmont
MLS Listing ID 7448748
Style Craftsman,Traditional
Bedrooms 4
Full Baths 3
Half Baths 1
Construction Status Resale
HOA Fees $195
HOA Y/N Yes
Originating Board First Multiple Listing Service
Year Built 2015
Annual Tax Amount $4,351
Tax Year 2023
Lot Size 1,568 Sqft
Acres 0.036
Property Description
Step inside to experience the sleek contemporary design, complete with high-end finishes and eye-catching details throughout. The thoughtfully planned kitchen is a dream, featuring top-of-the-line appliances and beautifully upgraded cabinets. The luxurious primary suite features a brand-new master bath with custom finishes, offering a spa-like retreat right at home. One of the secondary bathrooms has also been updated, combining modern elegance with everyday functionality. The generously sized bedrooms provide ample space and privacy, ensuring comfort for everyone. In the living room, a beautifully designed accent wall with a fireplace and built-ins adds a touch of sophistication, making it the perfect spot to relax or entertain. Enjoy the convenience of a spacious two-car garage and being within walking distance to top-rated schools, shopping, and Smyrna's finest restaurants. With parks and playgrounds just around the corner, this home truly offers the best of both worlds.
Location
State GA
County Cobb
Lake Name None
Rooms
Bedroom Description Oversized Master,Sitting Room
Other Rooms None
Basement None
Dining Room Open Concept, Other
Interior
Interior Features Crown Molding, High Ceilings 9 ft Main, High Ceilings 9 ft Upper, High Speed Internet, Walk-In Closet(s)
Heating Forced Air, Natural Gas
Cooling Central Air
Flooring Carpet, Hardwood
Fireplaces Number 1
Fireplaces Type None
Window Features Insulated Windows
Appliance Dishwasher, Disposal, Gas Range, Microwave, Refrigerator, Self Cleaning Oven, Washer
Laundry Laundry Room, Upper Level
Exterior
Exterior Feature Private Entrance, Rain Gutters
Garage Garage, Kitchen Level
Garage Spaces 2.0
Fence Fenced
Pool None
Community Features Gated, Homeowners Assoc, Near Public Transport, Near Schools, Near Shopping, Near Trails/Greenway, Pool, Sidewalks
Utilities Available Cable Available, Electricity Available, Natural Gas Available, Phone Available, Water Available
Waterfront Description None
View Trees/Woods
Roof Type Composition
Street Surface Asphalt
Accessibility None
Handicap Access None
Porch Front Porch, Patio
Private Pool false
Building
Lot Description Landscaped, Level, Private
Story Three Or More
Foundation Slab
Sewer Public Sewer
Water Public
Architectural Style Craftsman, Traditional
Level or Stories Three Or More
Structure Type Cement Siding
New Construction No
Construction Status Resale
Schools
Elementary Schools Smyrna
Middle Schools Campbell
High Schools Campbell
Others
HOA Fee Include Maintenance Grounds,Swim,Termite,Trash
Senior Community no
Restrictions true
Tax ID 17049000480
Ownership Fee Simple
Acceptable Financing Cash, Conventional
Listing Terms Cash, Conventional
Financing no
Special Listing Condition None


"My job is to find and attract mastery-based agents to the office, protect the culture, and make sure everyone is happy! "






