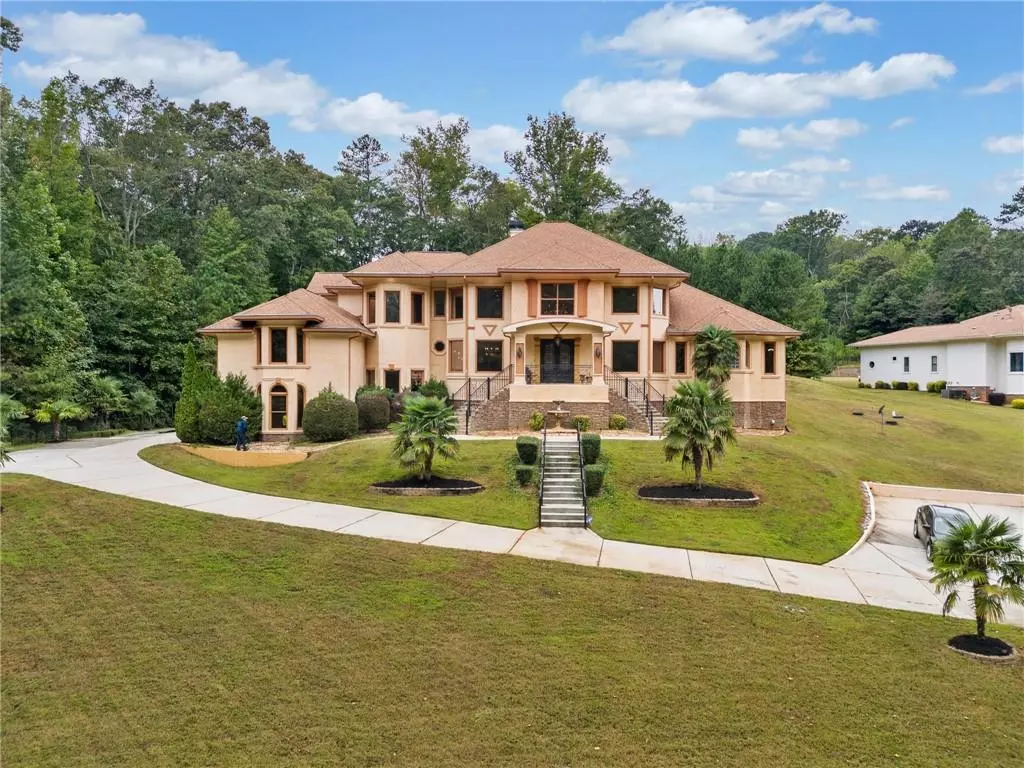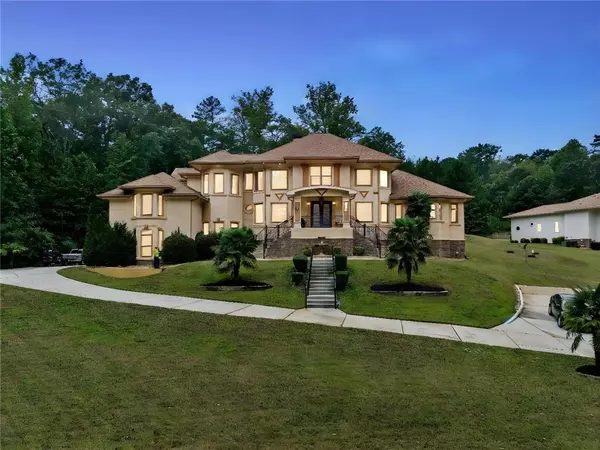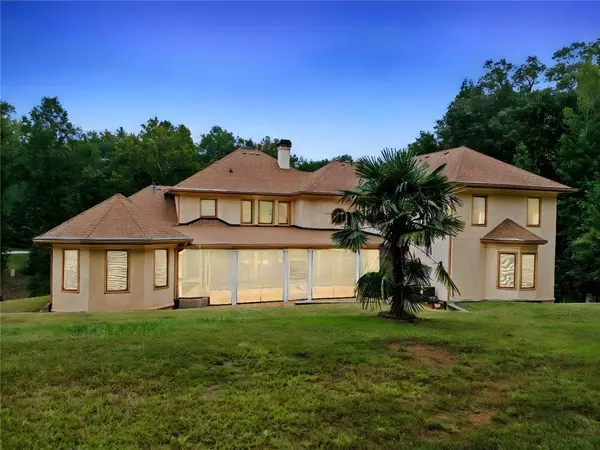
6 Beds
8 Baths
15,000 SqFt
6 Beds
8 Baths
15,000 SqFt
Key Details
Property Type Single Family Home
Sub Type Single Family Residence
Listing Status Active
Purchase Type For Sale
Square Footage 15,000 sqft
Price per Sqft $107
Subdivision Legacy Estates
MLS Listing ID 7455760
Style Mediterranean
Bedrooms 6
Full Baths 8
Construction Status Resale
HOA Y/N No
Originating Board First Multiple Listing Service
Year Built 2008
Annual Tax Amount $16,563
Tax Year 2023
Lot Size 2.080 Acres
Acres 2.08
Property Description
Enter through the grand entrance foyer, where soaring ceilings and an elegant staircase welcome you with sweeping views of the sunlit living and dining areas. The chef's gourmet kitchen is a showstopper, featuring top-of-the-line Wolf appliances, a large Sub-Zero refrigerator, and a massive island—perfect for culinary enthusiasts. The open-concept family room with a impressive double sided fireplace and floor-to-ceiling windows offers breathtaking views of the sunroom and private backyard, creating an ideal setting for lavish gatherings.
The luxurious main-level primary suite is a private retreat, complete with a cozy day room, a sitting area, fireplace and direct access to the four seasons room. The hotel-inspired bathroom features a freestanding round jetted spa tub, a large walk-in shower, separate vanities, and two expansive walk-in closets. The main level also includes three additional spacious bedrooms and three full bathrooms.
Upstairs, two en suite bedrooms with private lounges offer the perfect sanctuary for guests or family, while a large bonus room overlooks the grand first floor.
Additional highlights include a main-level laundry room, an elevator-ready shaft for all three floors, custom lighting throughout, a 4-car garage, and a library/office. The finished basement is an entertainer's paradise, complete with two theater screens, a built-out media room, billiards and game rooms, a second kitchen, and flex spaces for endless possibilities. A custom wine cellar with iron doors, a spa-like bathroom with a full-body spray shower, and a future expansion already plumbed for an indoor pool and koi pond add to the home's luxury. The basement is also perfect for a guest or in-law suite with its own separate garage and private entrance.
Security is no issue here with 2 gates at entrance of the home, iron doors throughout and closed circuit cameras and security system.
This home is a rare gem and must be seen to be fully appreciated. Showings by appointment only with proof of funds or pre-approval required. Seller is motivated and has listed below market value. Don't miss an incredible opportunity for luxury living in the Atlanta area!
Location
State GA
County Gwinnett
Lake Name None
Rooms
Bedroom Description In-Law Floorplan,Master on Main,Oversized Master
Other Rooms None
Basement Driveway Access, Exterior Entry, Finished, Finished Bath, Full, Interior Entry
Main Level Bedrooms 4
Dining Room Open Concept
Interior
Interior Features Cathedral Ceiling(s), Coffered Ceiling(s), Crown Molding, Double Vanity, Entrance Foyer 2 Story, High Ceilings 10 ft Lower, High Ceilings 10 ft Main, High Ceilings 10 ft Upper, His and Hers Closets, Walk-In Closet(s)
Heating Central, Natural Gas, Zoned
Cooling Ceiling Fan(s), Central Air, Electric, Zoned
Flooring Carpet, Ceramic Tile, Hardwood, Stone
Fireplaces Number 2
Fireplaces Type Double Sided, Gas Log, Gas Starter, Glass Doors, Great Room, Master Bedroom
Window Features Double Pane Windows
Appliance Dishwasher, Disposal, Double Oven, Gas Cooktop, Gas Water Heater, Microwave, Refrigerator
Laundry In Hall, Laundry Room, Main Level, Sink
Exterior
Exterior Feature Awning(s), Lighting, Private Entrance, Private Yard, Rain Gutters
Garage Drive Under Main Level, Driveway, Garage, Garage Door Opener, Garage Faces Side, Parking Pad
Garage Spaces 4.0
Fence Back Yard, Chain Link, Fenced, Front Yard, Wrought Iron
Pool None
Community Features None
Utilities Available Cable Available, Electricity Available, Natural Gas Available, Phone Available, Underground Utilities, Water Available
Waterfront Description None
View Trees/Woods
Roof Type Composition
Street Surface Asphalt
Accessibility None
Handicap Access None
Porch Covered, Enclosed, Patio, Rear Porch
Private Pool false
Building
Lot Description Back Yard, Front Yard, Landscaped, Private
Story Three Or More
Foundation Slab
Sewer Septic Tank
Water Public
Architectural Style Mediterranean
Level or Stories Three Or More
Structure Type Stucco
New Construction No
Construction Status Resale
Schools
Elementary Schools Annistown
Middle Schools Shiloh
High Schools Shiloh
Others
Senior Community no
Restrictions false
Tax ID R6026 290
Special Listing Condition In Foreclosure


"My job is to find and attract mastery-based agents to the office, protect the culture, and make sure everyone is happy! "






