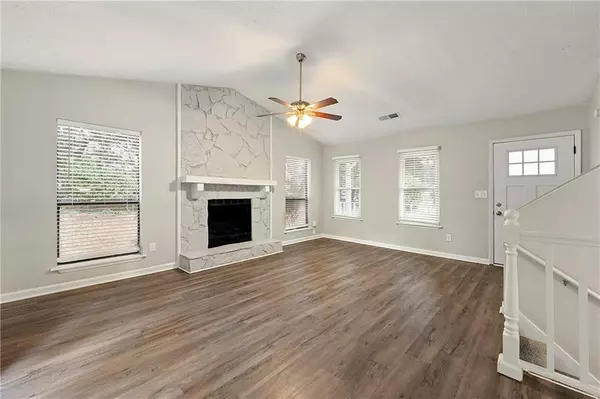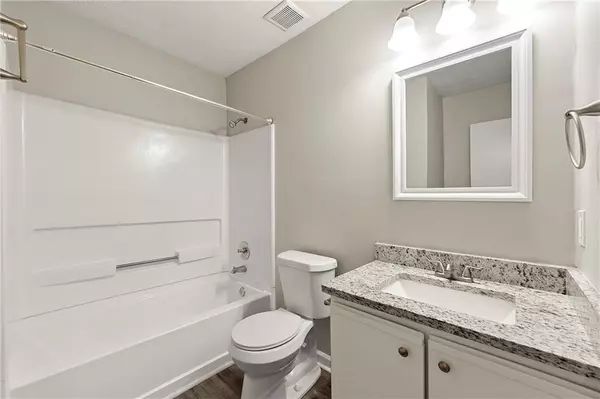
3 Beds
2 Baths
1,192 SqFt
3 Beds
2 Baths
1,192 SqFt
Key Details
Property Type Single Family Home
Sub Type Single Family Residence
Listing Status Active
Purchase Type For Sale
Square Footage 1,192 sqft
Price per Sqft $285
Subdivision Eastmont
MLS Listing ID 7473797
Style Traditional
Bedrooms 3
Full Baths 2
Construction Status Resale
HOA Y/N No
Originating Board First Multiple Listing Service
Year Built 1986
Annual Tax Amount $4,156
Tax Year 2023
Lot Size 0.280 Acres
Acres 0.28
Property Description
As you approach, you'll be greeted by a welcoming front porch, ideal for enjoying your morning coffee or watching the world go by. Step inside to discover a thoughtfully designed interior that maximizes both space and functionality.
The heart of this home is the beautifully updated kitchen, featuring sleek stainless steel appliances and elegant granite countertops. The separate dining room flows seamlessly into the living room, creating an open and airy feel perfect for entertaining or family gatherings.
All three bedrooms provide comfortable retreats, with the bathrooms boasting the same high-quality granite countertops found in the kitchen.
At the rear of the property, a private backyard awaits, offering a tranquil oasis for outdoor relaxation and activities. The back patio provides the perfect spot for al fresco dining or simply unwinding after a long day.
Located in a desirable Snellville neighborhood, this home at 2523 Mistletoe Ln SW combines modern amenities with classic charm. Don't miss this opportunity to make this lovely property your new home!
Location
State GA
County Gwinnett
Lake Name None
Rooms
Bedroom Description Other
Other Rooms None
Basement None
Dining Room Open Concept, Separate Dining Room
Interior
Interior Features Other
Heating Forced Air
Cooling Central Air
Flooring Carpet, Vinyl
Fireplaces Number 1
Fireplaces Type Living Room
Window Features None
Appliance Dishwasher, Gas Range, Range Hood, Refrigerator
Laundry In Garage
Exterior
Exterior Feature Other
Garage Attached, Garage, Garage Faces Front
Garage Spaces 2.0
Fence None
Pool None
Community Features None
Utilities Available None
Waterfront Description None
View Neighborhood, Trees/Woods
Roof Type Composition,Shingle
Street Surface Paved
Accessibility None
Handicap Access None
Porch Front Porch, Patio
Private Pool false
Building
Lot Description Back Yard, Front Yard
Story Multi/Split
Foundation Slab
Sewer Public Sewer
Water Public
Architectural Style Traditional
Level or Stories Multi/Split
Structure Type Wood Siding
New Construction No
Construction Status Resale
Schools
Elementary Schools Centerville - Gwinnett
Middle Schools Shiloh
High Schools Shiloh
Others
Senior Community no
Restrictions false
Tax ID R6048 473
Acceptable Financing Cash, Conventional, FHA
Listing Terms Cash, Conventional, FHA
Special Listing Condition None


"My job is to find and attract mastery-based agents to the office, protect the culture, and make sure everyone is happy! "






