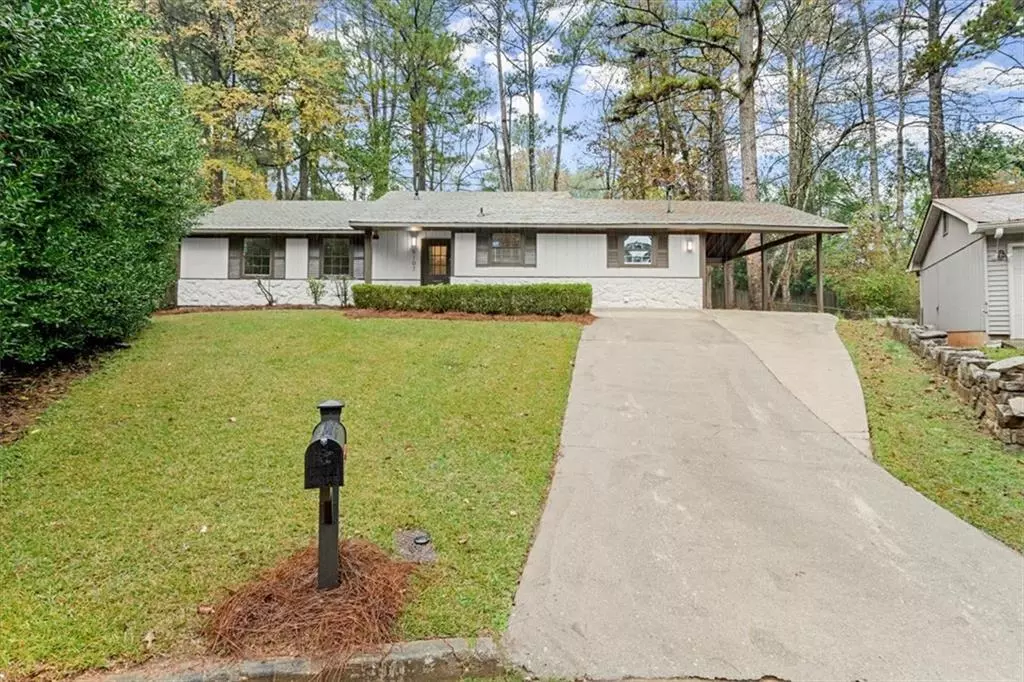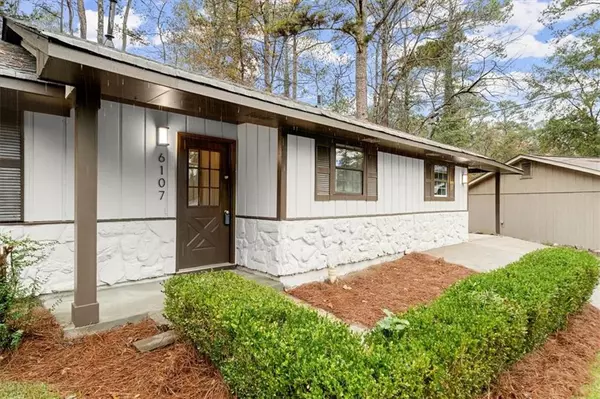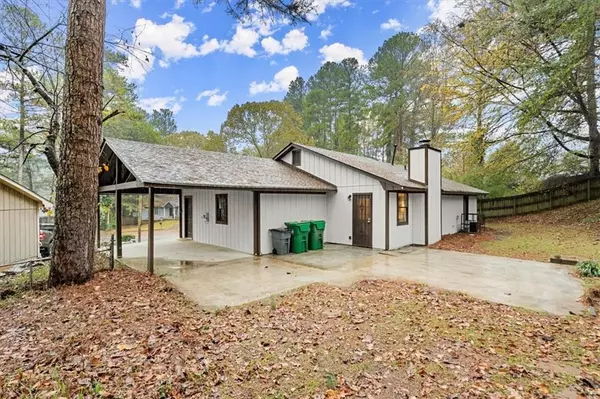4 Beds
2 Baths
1,552 SqFt
4 Beds
2 Baths
1,552 SqFt
OPEN HOUSE
Sun Jan 19, 1:00pm - 4:00pm
Key Details
Property Type Single Family Home
Sub Type Single Family Residence
Listing Status Active
Purchase Type For Sale
Square Footage 1,552 sqft
Price per Sqft $177
Subdivision Cherokee Valley
MLS Listing ID 7483953
Style Ranch
Bedrooms 4
Full Baths 2
Construction Status Updated/Remodeled
HOA Y/N No
Originating Board First Multiple Listing Service
Year Built 1984
Annual Tax Amount $2,967
Tax Year 2023
Lot Size 0.340 Acres
Acres 0.34
Property Description
Welcome to this beautifully remodeled home where every inch has been thoughtfully updated! Tucked away on a quiet cul-de-sac, this 4-bedroom gem (with a versatile room perfect for an office or flex space) offers a fresh and modern feel. Enjoy new bathrooms, plush bedroom carpets, stylish LVP flooring, gleaming quartz countertops, brand-new cabinets, stainless steel appliances, updated lighting, and fresh paint throughout. Conveniently located near I-285 and I-20, with easy access to dining, shopping, and schools less than 2 miles away. Truly turnkey and ready to move in—home warranty included for extra peace of mind!
Location
State GA
County Dekalb
Lake Name None
Rooms
Bedroom Description Roommate Floor Plan
Other Rooms None
Basement None
Main Level Bedrooms 4
Dining Room Open Concept
Interior
Interior Features High Ceilings 9 ft Main, Vaulted Ceiling(s)
Heating Central, Forced Air, Natural Gas
Cooling Ceiling Fan(s), Central Air
Flooring Carpet, Luxury Vinyl
Fireplaces Number 1
Fireplaces Type Great Room
Window Features Aluminum Frames,Double Pane Windows,Insulated Windows
Appliance Dishwasher, Gas Range, Gas Water Heater, Range Hood, Refrigerator
Laundry Electric Dryer Hookup, Mud Room
Exterior
Exterior Feature Lighting, Private Entrance, Private Yard
Parking Features Carport
Fence Chain Link, Privacy
Pool None
Community Features None
Utilities Available Cable Available, Electricity Available, Natural Gas Available, Phone Available, Sewer Available, Water Available
Waterfront Description None
View Neighborhood
Roof Type Composition
Street Surface Asphalt
Accessibility None
Handicap Access None
Porch Front Porch, Patio
Total Parking Spaces 2
Private Pool false
Building
Lot Description Back Yard, Cleared, Cul-De-Sac, Front Yard, Sloped
Story One
Foundation Slab
Sewer Public Sewer
Water Public
Architectural Style Ranch
Level or Stories One
Structure Type Frame,Stone,Wood Siding
New Construction No
Construction Status Updated/Remodeled
Schools
Elementary Schools Marbut
Middle Schools Lithonia
High Schools Lithonia
Others
Senior Community no
Restrictions false
Tax ID 16 090 01 274
Acceptable Financing Cash, Conventional, FHA, VA Loan
Listing Terms Cash, Conventional, FHA, VA Loan
Special Listing Condition None

"My job is to find and attract mastery-based agents to the office, protect the culture, and make sure everyone is happy! "






