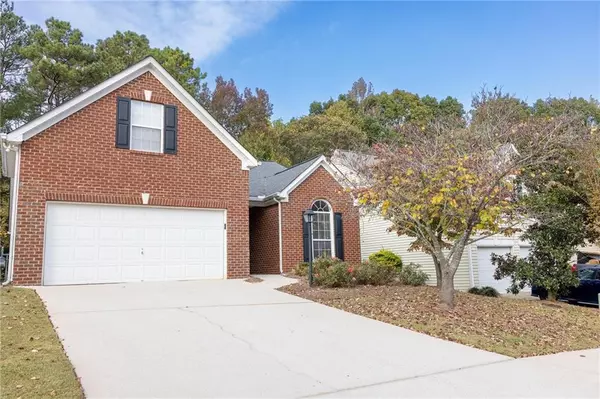
3 Beds
2 Baths
2,614 SqFt
3 Beds
2 Baths
2,614 SqFt
Key Details
Property Type Single Family Home
Sub Type Single Family Residence
Listing Status Active
Purchase Type For Sale
Square Footage 2,614 sqft
Price per Sqft $118
Subdivision Avian Forest
MLS Listing ID 7486576
Style Ranch
Bedrooms 3
Full Baths 2
Construction Status Resale
HOA Fees $80
HOA Y/N Yes
Originating Board First Multiple Listing Service
Year Built 2002
Annual Tax Amount $4,625
Tax Year 2023
Property Description
Location
State GA
County Henry
Lake Name None
Rooms
Bedroom Description Master on Main
Other Rooms None
Basement None
Main Level Bedrooms 3
Dining Room Separate Dining Room
Interior
Interior Features High Ceilings 10 or Greater, Crown Molding, Walk-In Closet(s)
Heating Forced Air
Cooling Central Air
Flooring Ceramic Tile, Laminate, Carpet
Fireplaces Number 1
Fireplaces Type Gas Starter
Window Features Window Treatments
Appliance Dishwasher, Dryer, Electric Oven, Electric Range, Refrigerator, Gas Water Heater, Disposal, Other, Microwave, Washer
Laundry Laundry Closet
Exterior
Exterior Feature None
Garage Garage Door Opener, Driveway, Garage
Garage Spaces 2.0
Fence None
Pool None
Community Features Sidewalks, Street Lights, Homeowners Assoc, Near Schools, Near Shopping, Curbs
Utilities Available None
Waterfront Description None
View Neighborhood
Roof Type Composition
Street Surface Paved
Accessibility None
Handicap Access None
Porch None
Private Pool false
Building
Lot Description Back Yard, Front Yard
Story One and One Half
Foundation Slab
Sewer Public Sewer
Water Public
Architectural Style Ranch
Level or Stories One and One Half
Structure Type Brick,Vinyl Siding
New Construction No
Construction Status Resale
Schools
Elementary Schools Red Oak
Middle Schools Dutchtown
High Schools Dutchtown
Others
HOA Fee Include Maintenance Grounds
Senior Community no
Restrictions true
Tax ID 031G01115000
Special Listing Condition None


"My job is to find and attract mastery-based agents to the office, protect the culture, and make sure everyone is happy! "






