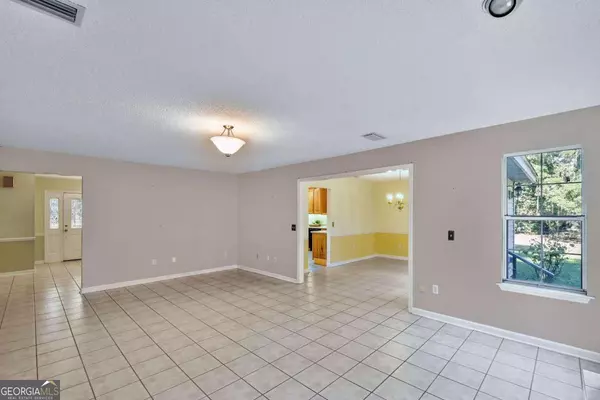
4 Beds
3.5 Baths
2,546 SqFt
4 Beds
3.5 Baths
2,546 SqFt
Key Details
Property Type Single Family Home
Sub Type Single Family Residence
Listing Status Active
Purchase Type For Sale
Square Footage 2,546 sqft
Price per Sqft $166
Subdivision Marshes Of Mackay
MLS Listing ID 10414258
Style Traditional
Bedrooms 4
Full Baths 3
Half Baths 1
Construction Status Resale
HOA Y/N No
Year Built 1997
Annual Tax Amount $1,332
Tax Year 2023
Lot Size 0.920 Acres
Property Description
Location
State GA
County Glynn
Rooms
Basement None
Main Level Bedrooms 3
Interior
Interior Features Master On Main Level, Pulldown Attic Stairs, Walk-In Closet(s)
Heating Central, Electric
Cooling Ceiling Fan(s), Central Air, Electric
Flooring Carpet, Hardwood, Other, Tile
Fireplaces Number 1
Fireplaces Type Living Room
Exterior
Garage Attached, Garage Door Opener, Guest, Kitchen Level, Parking Pad
Community Features None
Utilities Available Cable Available, High Speed Internet, Phone Available, Underground Utilities
Roof Type Composition
Building
Story One and One Half
Foundation Slab
Sewer Septic Tank
Level or Stories One and One Half
Construction Status Resale
Schools
Elementary Schools Greer
Middle Schools Needwood
High Schools Glynn Academy
Others
Acceptable Financing 1031 Exchange, Cash, Conventional, FHA, VA Loan
Listing Terms 1031 Exchange, Cash, Conventional, FHA, VA Loan


"My job is to find and attract mastery-based agents to the office, protect the culture, and make sure everyone is happy! "






