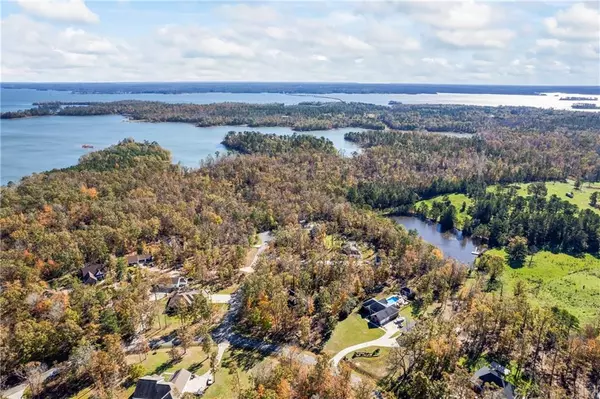
3 Beds
3 Baths
2,928 SqFt
3 Beds
3 Baths
2,928 SqFt
Key Details
Property Type Single Family Home
Sub Type Single Family Residence
Listing Status Active
Purchase Type For Sale
Square Footage 2,928 sqft
Price per Sqft $170
Subdivision Plantation Point
MLS Listing ID 7489749
Style Traditional
Bedrooms 3
Full Baths 3
Construction Status Resale
HOA Fees $1,380
HOA Y/N Yes
Originating Board First Multiple Listing Service
Year Built 1987
Annual Tax Amount $4,165
Tax Year 2023
Lot Size 1.000 Acres
Acres 1.0
Property Description
As you step inside, you'll immediately notice the beautiful hardwood floors that flow throughout the home, creating a warm and inviting atmosphere. The spacious family room and den each feature their own cozy fireplace, making them ideal spots to relax and unwind. Natural light pours into every room, highlighting the home’s bright and airy feel.
The open-concept kitchen is a true highlight, featuring a central island, sleek granite countertops, and elegant white cabinetry, making it both functional and beautiful. The bonus room, currently used as a fourth bedroom, offers flexibility for your lifestyle, whether you need additional sleeping space, a home office, or a playroom.
The master suite is a true retreat, with soft carpeting underfoot and an en-suite bath designed for relaxation. Each bathroom throughout the home is finished with beautiful tile flooring, adding a touch of luxury and durability.
Outside, you’ll find both a covered front and back porch — perfect spots for enjoying the fresh air and peaceful surroundings. Whether you prefer sipping your morning coffee or watching the sunset, these porches offer the ideal place to relax.
This home’s location is truly a dream for outdoor enthusiasts. It sits on a generous acre lot and offers direct access to walking trails that lead all the way down to the community beach area and docks. Speaking of docks, this property comes with its very own private dock, #5, just a short walk from your front door. The neighborhood is packed with resort-style amenities, including a community pool, tennis court, clubhouse, boat ramp, and beach area.
With a quiet, serene location and access to top-tier community amenities, this home offers the ultimate lakefront lifestyle. Don't miss out on the opportunity to make it yours!
Key Features:
3 Bedrooms, 3 Full Baths (Bonus Room currently used as a Bedroom)
Hardwood Floors Throughout, Tile in Bathrooms, Carpet in Master
Open Kitchen with Island, Granite Countertops, White Cabinets
Family Room and Den with Fireplaces
Covered Front and Back Porches
Private Dock #5
Walking Trails to Beach Area and Docks
Community Pool, Tennis Court, Clubhouse, Boat Ramp, and Beach Area
Peaceful, Quiet Neighborhood in a Cul-de-Sac
Call today to schedule your showing!
Location
State GA
County Lincoln
Lake Name Clarkhill
Rooms
Bedroom Description Master on Main
Other Rooms Shed(s)
Basement None
Main Level Bedrooms 1
Dining Room Separate Dining Room
Interior
Interior Features Beamed Ceilings, His and Hers Closets, Walk-In Closet(s)
Heating Central, Forced Air
Cooling Ceiling Fan(s), Central Air
Flooring Carpet, Hardwood, Tile
Fireplaces Number 2
Fireplaces Type Brick, Family Room, Gas Log, Masonry, Raised Hearth, Stone
Window Features None
Appliance Dishwasher, Electric Oven, Electric Water Heater, Microwave
Laundry Electric Dryer Hookup, Laundry Room, Main Level
Exterior
Exterior Feature Lighting, Private Yard, Rain Gutters, Rear Stairs, Storage
Garage Garage, Garage Door Opener, Garage Faces Side
Garage Spaces 1.0
Fence None
Pool None
Community Features Boating, Clubhouse, Community Dock, Fishing, Gated, Homeowners Assoc, Lake, Pool, Powered Boats Allowed, Street Lights, Tennis Court(s)
Utilities Available Cable Available, Electricity Available, Natural Gas Available, Phone Available, Water Available
Waterfront Description Waterfront
View Lake, Trees/Woods
Roof Type Shingle
Street Surface Asphalt
Accessibility None
Handicap Access None
Porch Covered, Front Porch, Rear Porch
Private Pool false
Building
Lot Description Back Yard, Cul-De-Sac, Landscaped
Story Two
Foundation Brick/Mortar
Sewer Septic Tank
Water Public
Architectural Style Traditional
Level or Stories Two
Structure Type Vinyl Siding
New Construction No
Construction Status Resale
Schools
Elementary Schools Lincoln County
Middle Schools Lincoln County
High Schools Lincoln County
Others
HOA Fee Include Swim,Tennis
Senior Community no
Restrictions false
Tax ID 62D012
Acceptable Financing 1031 Exchange, Cash, Conventional, FHA, VA Loan
Listing Terms 1031 Exchange, Cash, Conventional, FHA, VA Loan
Special Listing Condition None


"My job is to find and attract mastery-based agents to the office, protect the culture, and make sure everyone is happy! "






