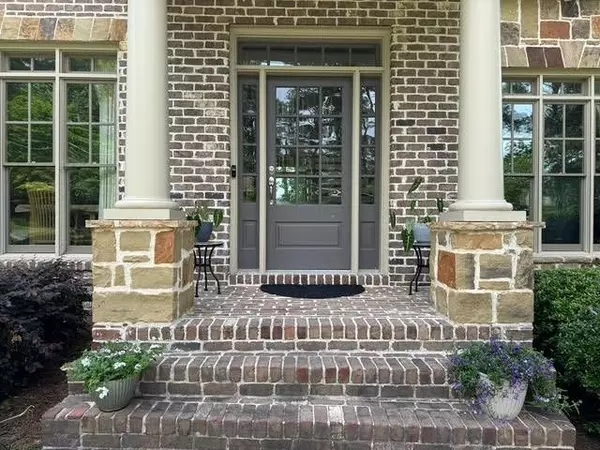
5 Beds
4 Baths
3,681 SqFt
5 Beds
4 Baths
3,681 SqFt
Key Details
Property Type Single Family Home
Sub Type Single Family Residence
Listing Status Active
Purchase Type For Sale
Square Footage 3,681 sqft
Price per Sqft $351
Subdivision Meadowcliff
MLS Listing ID 7491175
Style Traditional
Bedrooms 5
Full Baths 4
Construction Status Resale
HOA Y/N No
Originating Board First Multiple Listing Service
Year Built 2006
Annual Tax Amount $11,485
Tax Year 2023
Lot Size 0.320 Acres
Acres 0.32
Property Description
Location
State GA
County Dekalb
Lake Name None
Rooms
Bedroom Description Split Bedroom Plan,Other
Other Rooms None
Basement Daylight, Full, Interior Entry, Unfinished
Main Level Bedrooms 1
Dining Room Separate Dining Room
Interior
Interior Features Bookcases, Cathedral Ceiling(s), Coffered Ceiling(s), Disappearing Attic Stairs, Double Vanity, Entrance Foyer 2 Story, High Ceilings 9 ft Upper, High Ceilings 10 ft Lower, High Ceilings 10 ft Main, High Speed Internet, Walk-In Closet(s), Other
Heating Forced Air
Cooling Ceiling Fan(s), Central Air, Zoned
Flooring Carpet, Ceramic Tile, Hardwood
Fireplaces Number 2
Fireplaces Type Circulating, Great Room, Living Room, Master Bedroom
Window Features Insulated Windows
Appliance Dishwasher, Disposal, Double Oven, Dryer, Gas Cooktop, Gas Oven, Microwave, Range Hood, Refrigerator, Self Cleaning Oven, Tankless Water Heater, Washer
Laundry Laundry Room, Main Level
Exterior
Exterior Feature Other
Parking Features Driveway, Garage, Garage Door Opener, Garage Faces Side, Kitchen Level, Level Driveway
Garage Spaces 2.0
Fence Back Yard, Fenced
Pool None
Community Features Street Lights, Other
Utilities Available Cable Available, Electricity Available, Natural Gas Available, Phone Available, Sewer Available, Water Available, Other
Waterfront Description None
View Other
Roof Type Composition
Street Surface Asphalt
Accessibility None
Handicap Access None
Porch Deck, Patio
Private Pool false
Building
Lot Description Back Yard, Front Yard, Landscaped, Level, Sloped, Other
Story Two
Foundation Concrete Perimeter
Sewer Public Sewer
Water Public
Architectural Style Traditional
Level or Stories Two
Structure Type Brick 4 Sides,Frame
New Construction No
Construction Status Resale
Schools
Elementary Schools Oak Grove - Dekalb
Middle Schools Henderson - Dekalb
High Schools Lakeside - Dekalb
Others
Senior Community no
Restrictions false
Tax ID 18 205 06 022
Special Listing Condition None


"My job is to find and attract mastery-based agents to the office, protect the culture, and make sure everyone is happy! "






