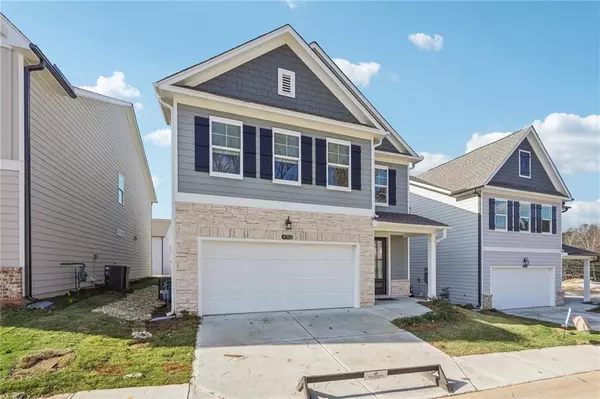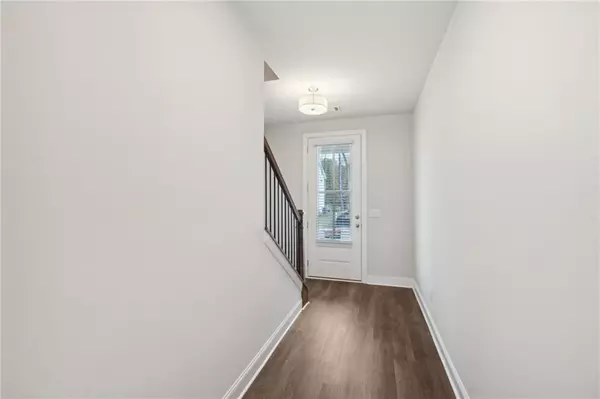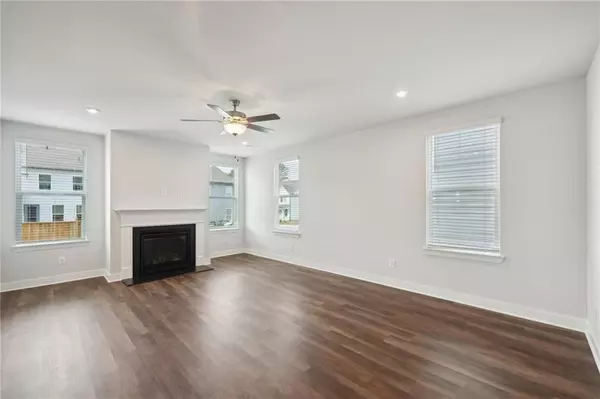4 Beds
3.5 Baths
2,233 SqFt
4 Beds
3.5 Baths
2,233 SqFt
Key Details
Property Type Single Family Home
Sub Type Single Family Residence
Listing Status Active
Purchase Type For Rent
Square Footage 2,233 sqft
Subdivision The Village At Shallowford
MLS Listing ID 7491836
Style Traditional
Bedrooms 4
Full Baths 3
Half Baths 1
HOA Y/N No
Originating Board First Multiple Listing Service
Year Built 2024
Available Date 2024-11-28
Property Description
As you step into the home, you'll immediately notice the sleek vinyl plank flooring that spans the entire main level. Not only is this flooring durable and easy to maintain, but it also adds a touch of modern sophistication to the space. The open floor plan invites you to explore further, revealing a seamless flow between the living areas.
Two large closets on the main level provide ample storage, perfect for stowing away everyday essentials or seasonal items. The powder room, conveniently located for guests, features a pedestal sink that combines simplicity with elegance, adding to the home's modern aesthetic.
The family room is a true centerpiece, offering a warm and inviting atmosphere. A gas starter fireplace with gas logs serves as the focal point, creating a cozy ambiance for gatherings or quiet evenings. Recessed lighting illuminates the space, while a ceiling fan ensures comfort year-round. Multiple large windows flood the room with natural light, making it bright and welcoming throughout the day.
For the aspiring chef, the gourmet kitchen is nothing short of a dream. Outfitted with high-end appliances, this space is as functional as it is beautiful. The gas cooktop, vent hood, built-in wall microwave, and oven make meal preparation a breeze, while the included refrigerator ensures you're ready to move in and start cooking right away. The kitchen also boasts a spacious walk-in pantry, providing plenty of room to store everything from everyday staples to specialty ingredients. Whether you're hosting a dinner party or preparing a weeknight meal, this kitchen is designed to make every culinary endeavor a joy.
Head upstairs to discover four generously sized bedrooms and three full baths, ensuring ample space for family members and guests alike. The laundry room is conveniently located on this level, saving you time and effort on laundry day. The three secondary bedrooms are spacious and filled with natural light, offering flexibility to accommodate a variety of needs. Whether used as bedrooms, a home office, or a hobby room, these spaces are designed to adapt to your lifestyle.
The primary bedroom is a true retreat, featuring a striking trey ceiling that adds an element of architectural interest. The attached en-suite bathroom is both luxurious and practical, boasting dual vanities, a walk-in shower, and a water closet for added privacy. The large walk-in closet offers abundant storage space, ensuring that your wardrobe and accessories are always neatly organized.
This home is completely move-in ready, allowing you to be the very first resident to enjoy its brand-new features and finishes. From the fresh paint to the modern fixtures, every aspect of this property reflects quality and attention to detail.
The Villages at Shallowford offers a vibrant community atmosphere with amenities designed to enhance your lifestyle. Convenience is key, & this home delivers with its prime location. Situated close to Kennesaw State University, this property is ideal for faculty, staff, or families with college-bound students. A variety of retail stores, restaurants & schools are just a short drive away, making errands & dining out a breeze.
Natural Light: Large windows throughout the home provide abundant natural light, creating a bright and cheerful living environment. Imagine being the first to live in this thoughtfully designed space, enjoying all the modern conveniences and community amenities that come with it.
Location
State GA
County Cobb
Lake Name None
Rooms
Bedroom Description Oversized Master,Roommate Floor Plan,Split Bedroom Plan
Other Rooms None
Basement None
Dining Room Open Concept
Interior
Interior Features Disappearing Attic Stairs, Double Vanity, Entrance Foyer 2 Story, High Ceilings 9 ft Lower, High Speed Internet, Low Flow Plumbing Fixtures, Recessed Lighting, Tray Ceiling(s), Walk-In Closet(s)
Heating Central, Forced Air
Cooling Ceiling Fan(s), Central Air
Flooring Carpet, Ceramic Tile, Vinyl
Fireplaces Number 1
Fireplaces Type Factory Built, Family Room, Gas Log, Gas Starter
Window Features Double Pane Windows,Insulated Windows
Appliance Dishwasher, Disposal, Dryer, ENERGY STAR Qualified Appliances, Gas Cooktop, Gas Water Heater, Microwave, Range Hood, Refrigerator, Washer
Laundry Laundry Room, Upper Level
Exterior
Exterior Feature Garden, Rain Gutters
Parking Features Attached, Garage, Garage Door Opener, Garage Faces Front, Kitchen Level, Level Driveway
Garage Spaces 2.0
Fence None
Pool None
Community Features Gated, Homeowners Assoc, Near Schools, Near Shopping, Pool, Street Lights
Utilities Available Cable Available, Electricity Available, Natural Gas Available, Phone Available, Sewer Available, Underground Utilities, Water Available
Waterfront Description None
View Other
Roof Type Composition,Ridge Vents,Shingle
Street Surface Asphalt,Paved
Accessibility None
Handicap Access None
Porch Patio
Private Pool false
Building
Lot Description Back Yard, Front Yard, Landscaped, Level
Story Two
Architectural Style Traditional
Level or Stories Two
Structure Type Cement Siding,Stone
New Construction No
Schools
Elementary Schools Nicholson
Middle Schools Mccleskey
High Schools Kell
Others
Senior Community no

"My job is to find and attract mastery-based agents to the office, protect the culture, and make sure everyone is happy! "






