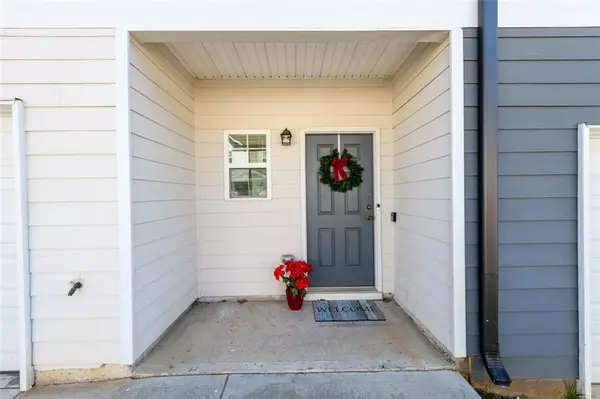3 Beds
2.5 Baths
1,680 SqFt
3 Beds
2.5 Baths
1,680 SqFt
OPEN HOUSE
Sat Jan 18, 2:00pm - 4:00pm
Key Details
Property Type Townhouse
Sub Type Townhouse
Listing Status Active
Purchase Type For Sale
Square Footage 1,680 sqft
Price per Sqft $164
Subdivision High Grove
MLS Listing ID 7495818
Style Townhouse
Bedrooms 3
Full Baths 2
Half Baths 1
Construction Status Resale
HOA Fees $883
HOA Y/N Yes
Originating Board First Multiple Listing Service
Year Built 2020
Annual Tax Amount $4,217
Tax Year 2024
Lot Size 1,785 Sqft
Acres 0.041
Property Description
had a nice update. The intimate backyard with the privacy fence is great for your outdoor entertainment. This townhome is a great place to begin your
homeownership life.
Location
State GA
County Fulton
Lake Name None
Rooms
Bedroom Description Other
Other Rooms None
Basement None
Dining Room Open Concept
Interior
Interior Features Disappearing Attic Stairs, Double Vanity, Entrance Foyer, Smart Home
Heating Central
Cooling Ceiling Fan(s), Central Air
Flooring Laminate, Carpet
Fireplaces Type None
Window Features None
Appliance Dishwasher, Electric Range, Electric Oven, Refrigerator, Microwave
Laundry Upper Level
Exterior
Exterior Feature Private Yard
Parking Features Garage
Garage Spaces 1.0
Fence Privacy
Pool None
Community Features Other
Utilities Available Cable Available, Electricity Available, Phone Available, Water Available, Sewer Available
Waterfront Description None
View Other
Roof Type Composition
Street Surface Paved
Accessibility None
Handicap Access None
Porch Front Porch, Patio
Private Pool false
Building
Lot Description Other
Story Two
Foundation Slab
Sewer Public Sewer
Water Public
Architectural Style Townhouse
Level or Stories Two
Structure Type Vinyl Siding
New Construction No
Construction Status Resale
Schools
Elementary Schools Wolf Creek
Middle Schools Renaissance
High Schools Langston Hughes
Others
HOA Fee Include Maintenance Grounds,Maintenance Structure
Senior Community no
Restrictions false
Tax ID 09F320001373841
Ownership Fee Simple
Acceptable Financing Cash, Conventional, 1031 Exchange, FHA, FHA 203(k)
Listing Terms Cash, Conventional, 1031 Exchange, FHA, FHA 203(k)
Financing yes
Special Listing Condition None

"My job is to find and attract mastery-based agents to the office, protect the culture, and make sure everyone is happy! "






