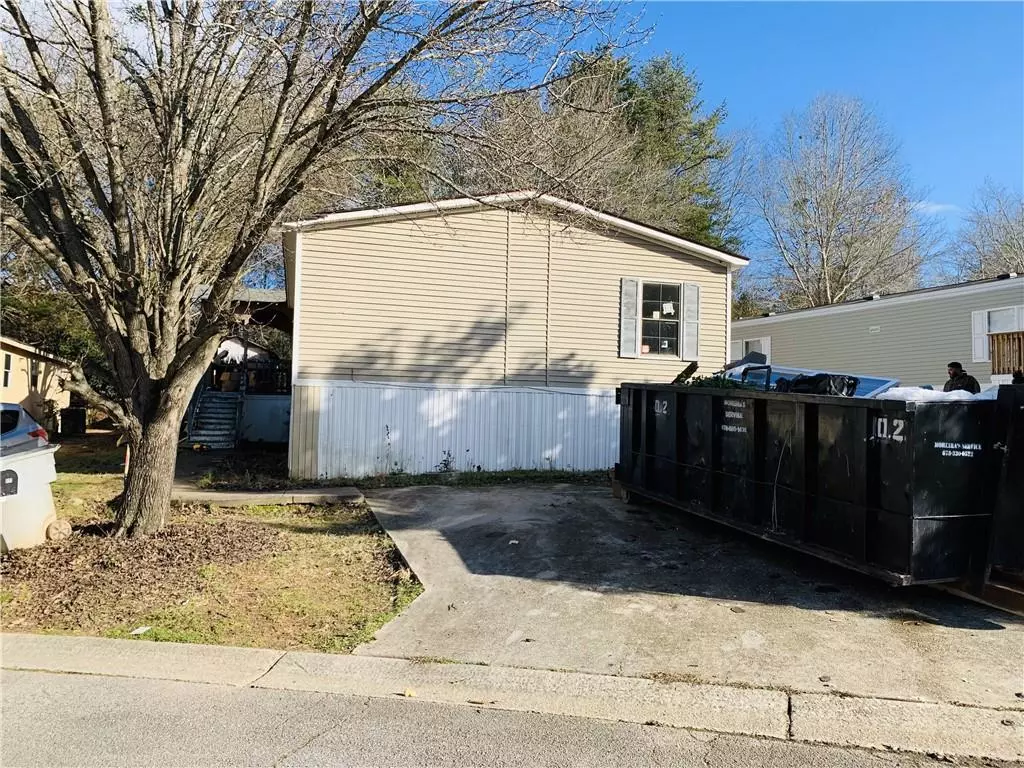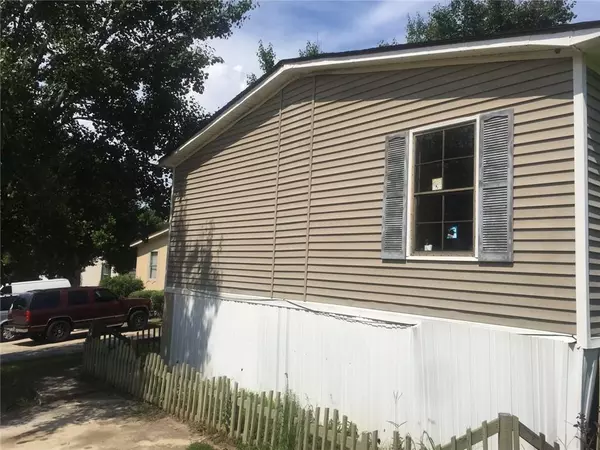3 Beds
2 Baths
672 SqFt
3 Beds
2 Baths
672 SqFt
Key Details
Property Type Single Family Home
Sub Type Single Family Residence
Listing Status Active
Purchase Type For Sale
Square Footage 672 sqft
Price per Sqft $102
Subdivision Hunter Ridge
MLS Listing ID 7500216
Style Mobile
Bedrooms 3
Full Baths 2
Construction Status Resale
HOA Fees $580
HOA Y/N Yes
Originating Board First Multiple Listing Service
Year Built 1989
Annual Tax Amount $280
Tax Year 2024
Lot Size 10,890 Sqft
Acres 0.25
Property Description
new master bathroom with double vanity and bathtub, 3 good size bedrooms with walking closets, very spacious living room, with tile floors, fireplace and new
windows, separate dining room with a new big window that make this space sunny and clear. Outside you'll can enjoy a good time in a rocker chair in the
wooded and cover porch. The kitchen was renovated with a new appliance and nicely painted. Two private car parking, right at front of the mobile home. Very
secure community with vigilant 24 hours. The Mobile Home Park is only 10-minute driving to Clayton State University, and also pretty close to
Atlanta Metropolitan State, and Atlanta Technical College. Close to restaurants, banks and many more attractions, making the mobile home a desirable place to
live.
Location
State GA
County Clayton
Lake Name None
Rooms
Bedroom Description Master on Main,Studio
Other Rooms Pool House
Basement None
Main Level Bedrooms 3
Dining Room Open Concept, Separate Dining Room
Interior
Interior Features Double Vanity, Entrance Foyer, Walk-In Closet(s)
Heating Central, Electric, Floor Furnace, Forced Air
Cooling Attic Fan, Central Air, Electric
Flooring Hardwood, Tile
Fireplaces Number 1
Fireplaces Type Factory Built, Insert, Living Room, Stone
Window Features Double Pane Windows,Wood Frames
Appliance Dishwasher, Electric Cooktop, Electric Oven, Electric Water Heater, Refrigerator
Laundry Electric Dryer Hookup, Laundry Room, Main Level
Exterior
Exterior Feature Balcony, Lighting, Permeable Paving, Storage
Parking Features Driveway, Level Driveway
Fence Back Yard
Pool None
Community Features Clubhouse, Gated, Homeowners Assoc, Near Schools, Near Shopping, Playground, Pool, Sidewalks, Street Lights
Utilities Available Cable Available, Electricity Available, Sewer Available, Underground Utilities, Water Available
Waterfront Description None
View Trees/Woods
Roof Type Composition
Street Surface Asphalt,Concrete
Accessibility None
Handicap Access None
Porch Covered, Deck, Side Porch
Private Pool false
Building
Lot Description Back Yard, Front Yard, Level, Open Lot
Story One
Foundation Pillar/Post/Pier
Sewer Public Sewer
Water Public
Architectural Style Mobile
Level or Stories One
Structure Type Vinyl Siding
New Construction No
Construction Status Resale
Schools
Elementary Schools Brown - Clayton
Middle Schools Mundys Mill
High Schools Mundys Mill
Others
HOA Fee Include Maintenance Grounds,Swim,Water
Senior Community no
Restrictions false
Special Listing Condition None

"My job is to find and attract mastery-based agents to the office, protect the culture, and make sure everyone is happy! "






