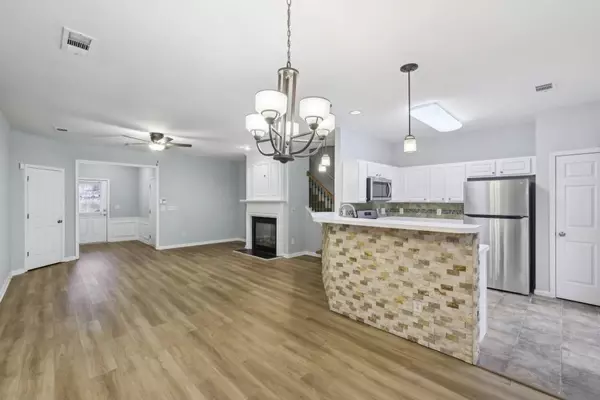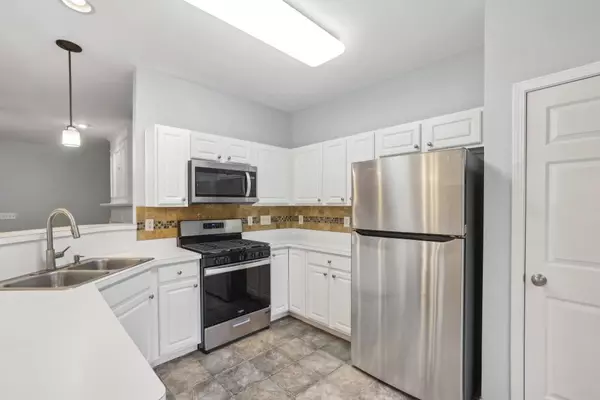3 Beds
2.5 Baths
1,615 SqFt
3 Beds
2.5 Baths
1,615 SqFt
Key Details
Property Type Townhouse
Sub Type Townhouse
Listing Status Active
Purchase Type For Rent
Square Footage 1,615 sqft
Subdivision Preserve At Sugarloaf Ridge
MLS Listing ID 7502060
Style Townhouse,Traditional
Bedrooms 3
Full Baths 2
Half Baths 1
HOA Y/N No
Originating Board First Multiple Listing Service
Year Built 2005
Available Date 2024-12-31
Lot Size 2,178 Sqft
Acres 0.05
Property Description
Location
State GA
County Gwinnett
Lake Name None
Rooms
Bedroom Description None
Other Rooms None
Basement None
Dining Room Open Concept
Interior
Interior Features Double Vanity
Heating Forced Air
Cooling Central Air
Flooring Laminate, Tile
Fireplaces Number 1
Fireplaces Type Family Room
Window Features Double Pane Windows
Appliance Dishwasher, Disposal, Gas Cooktop, Gas Oven, Gas Range, Microwave, Refrigerator
Laundry Laundry Room, Upper Level
Exterior
Exterior Feature Private Entrance
Parking Features Garage
Garage Spaces 1.0
Fence Back Yard, Fenced
Pool In Ground
Community Features Playground, Pool
Utilities Available Cable Available, Electricity Available, Natural Gas Available, Sewer Available, Water Available
Waterfront Description None
View Other
Roof Type Composition
Street Surface Asphalt,Paved
Accessibility None
Handicap Access None
Porch Patio
Private Pool false
Building
Lot Description Back Yard, Level, Private
Story Two
Architectural Style Townhouse, Traditional
Level or Stories Two
Structure Type Brick,Brick Front,Vinyl Siding
New Construction No
Schools
Elementary Schools Parsons
Middle Schools Hull
High Schools Peachtree Ridge
Others
Senior Community no
Tax ID R7206 322

"My job is to find and attract mastery-based agents to the office, protect the culture, and make sure everyone is happy! "






