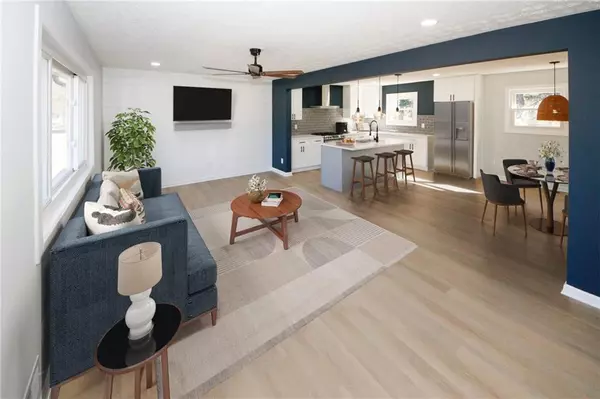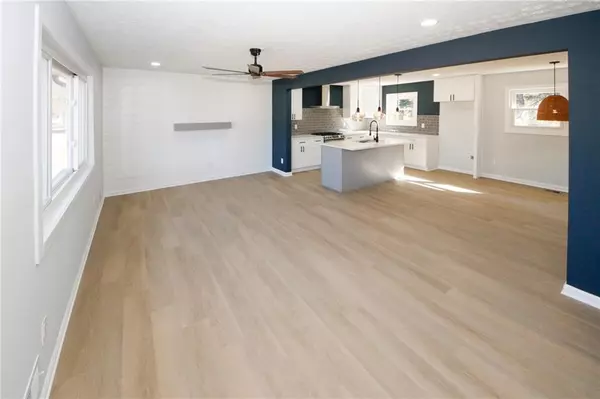3 Beds
2 Baths
1,201 SqFt
3 Beds
2 Baths
1,201 SqFt
OPEN HOUSE
Sun Jan 19, 2:00pm - 4:00pm
Key Details
Property Type Single Family Home
Sub Type Single Family Residence
Listing Status Active
Purchase Type For Sale
Square Footage 1,201 sqft
Price per Sqft $316
Subdivision Town Estates
MLS Listing ID 7502128
Style Other
Bedrooms 3
Full Baths 2
Construction Status Resale
HOA Y/N No
Originating Board First Multiple Listing Service
Year Built 1974
Annual Tax Amount $450
Tax Year 2023
Lot Size 0.410 Acres
Acres 0.41
Property Description
Discover this beautifully renovated 3-bedroom, 2-bath home, perfectly situated for convenience and lifestyle. The home features an open living area filled with abundant natural light and all-new wood flooring throughout. The stylish kitchen is a chef's dream, showcasing new white cabinetry, quartz countertops, a spacious island, stainless steel appliances, and an eat-in kitchen area. The seamless flow makes it perfect for entertaining or everyday living. The master bedroom includes a luxurious ensuite bathroom, featuring dual sinks and a custom-tiled shower. Two additional bedrooms share a completely remodeled bathroom with quartz tile finishes.
Upgrades abound, including new windows, a water heater, gutters, cabinetry, and modernized bathrooms, The exterior offers a large, level, fenced backyard, wood-constructed shed and attached garage, providing space for recreation, and storage.
This move-in-ready gem is a must-see—don't miss out on a home that combines modern finishes with an ideal location near shopping, dining, and easy access to highways.
Location
State GA
County Gwinnett
Lake Name None
Rooms
Bedroom Description Master on Main
Other Rooms Shed(s), Storage
Basement Crawl Space, Partial, Unfinished
Main Level Bedrooms 3
Dining Room Open Concept
Interior
Interior Features Double Vanity, Permanent Attic Stairs
Heating Central, Forced Air
Cooling Ceiling Fan(s), Central Air
Flooring Hardwood
Fireplaces Type None
Window Features None
Appliance Dishwasher, Disposal, Electric Water Heater, Gas Cooktop, Gas Range, Range Hood, Self Cleaning Oven
Laundry In Garage
Exterior
Exterior Feature Private Entrance, Other
Parking Features Driveway, Garage, Garage Door Opener, Garage Faces Front, Level Driveway
Garage Spaces 1.0
Fence Back Yard, Chain Link, Fenced
Pool None
Community Features None
Utilities Available Cable Available, Electricity Available, Natural Gas Available, Water Available
Waterfront Description None
View Other
Roof Type Composition,Shingle
Street Surface Paved
Accessibility None
Handicap Access None
Porch None
Total Parking Spaces 4
Private Pool false
Building
Lot Description Back Yard, Front Yard, Level
Story Multi/Split
Foundation Block
Sewer Septic Tank
Water Other
Architectural Style Other
Level or Stories Multi/Split
Structure Type Brick,HardiPlank Type,Wood Siding
New Construction No
Construction Status Resale
Schools
Elementary Schools Pharr
Middle Schools Couch
High Schools Grayson
Others
Senior Community no
Restrictions false
Tax ID R5057 334
Special Listing Condition None

"My job is to find and attract mastery-based agents to the office, protect the culture, and make sure everyone is happy! "






