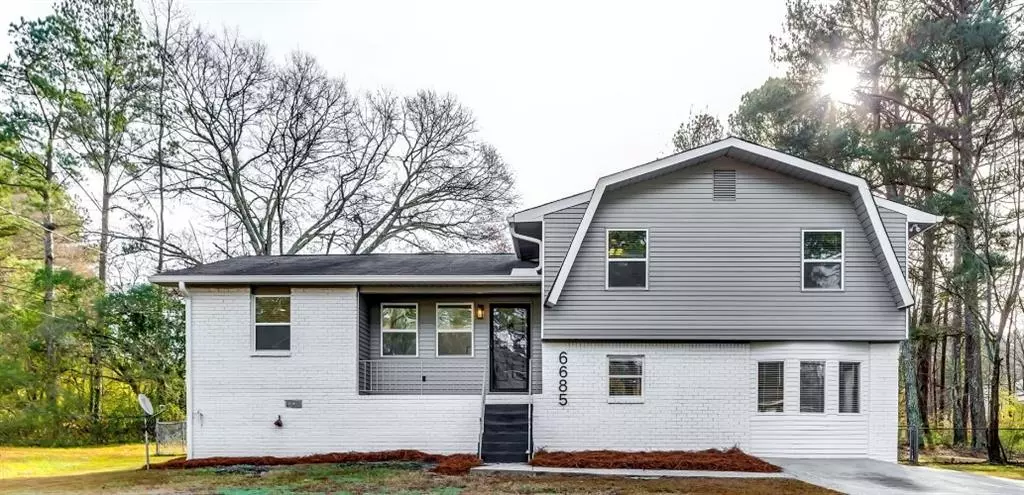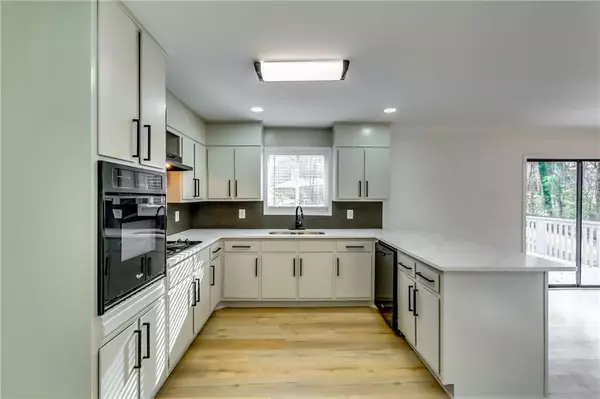4 Beds
3 Baths
2,000 SqFt
4 Beds
3 Baths
2,000 SqFt
Key Details
Property Type Single Family Home
Sub Type Single Family Residence
Listing Status Active
Purchase Type For Sale
Square Footage 2,000 sqft
Price per Sqft $149
Subdivision Pointer Ridge
MLS Listing ID 7502233
Style A-Frame
Bedrooms 4
Full Baths 3
Construction Status Resale
HOA Y/N No
Originating Board First Multiple Listing Service
Year Built 1973
Annual Tax Amount $194
Tax Year 2024
Lot Size 0.334 Acres
Acres 0.334
Property Description
Nestled on a quiet street, this beautiful 4-bedroom, 3-bathroom home offers a perfect blend of comfort, style, and functionality. From the moment you step inside, you'll appreciate the bright and airy semi-open floor plan that seamlessly connects the den, dining room, and kitchen — ideal for both entertaining and everyday living.
The heart of the home is the spacious kitchen, which flows effortlessly into the dining area, where large windows overlook a massive back deck and a huge oversized backyard — perfect for outdoor gatherings, family play, or simply relaxing in peace.
The interior features luxury vinyl flooring throughout the main living spaces, while the tiled bathrooms add a touch of elegance. The ample closet space in each bedroom ensures plenty of room for storage, while the primary suite offers a private retreat with its own en-suite bath.
One of the standout features of this property is the extended parking pad, providing space for up to 4 vehicles. Whether you have guests, need extra parking, or simply want more convenience, this home has you covered.
With its perfect balance of modern upgrades and family-friendly features, this home offers everything you need and more. Don't miss out on this incredible opportunity to live on a quiet, well-established street with easy access to all the amenities you need. Roof age about 5 years, AC and Water Heater just over 2 years old
Location
State GA
County Fulton
Lake Name None
Rooms
Bedroom Description None
Other Rooms None
Basement Finished Bath, Full, Walk-Out Access
Dining Room Dining L
Interior
Interior Features Crown Molding, Double Vanity, Recessed Lighting
Heating Central
Cooling Ceiling Fan(s), Central Air
Flooring Luxury Vinyl
Fireplaces Type None
Window Features Aluminum Frames,Insulated Windows,Window Treatments
Appliance Dishwasher, Electric Cooktop, Gas Range, Range Hood
Laundry In Hall
Exterior
Exterior Feature Private Yard
Parking Features Driveway
Fence Chain Link
Pool None
Community Features None
Utilities Available Cable Available, Electricity Available, Natural Gas Available, Phone Available, Sewer Available, Water Available
Waterfront Description None
View Trees/Woods
Roof Type Shingle
Street Surface Concrete
Accessibility None
Handicap Access None
Porch Deck
Private Pool false
Building
Lot Description Back Yard, Cleared
Story Multi/Split
Foundation Block
Sewer Public Sewer
Water Public
Architectural Style A-Frame
Level or Stories Multi/Split
Structure Type Blown-In Insulation,Brick Front
New Construction No
Construction Status Resale
Schools
Elementary Schools S.L. Lewis
Middle Schools Bear Creek - Fulton
High Schools Creekside
Others
Senior Community no
Restrictions false
Tax ID 13 016100010114
Special Listing Condition None

"My job is to find and attract mastery-based agents to the office, protect the culture, and make sure everyone is happy! "






