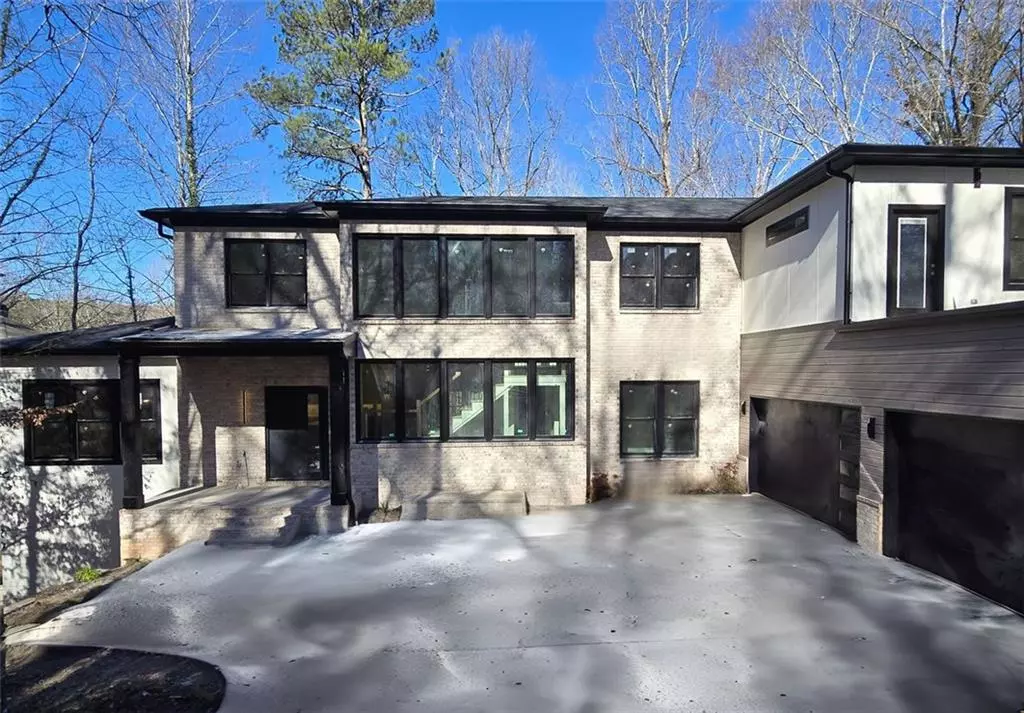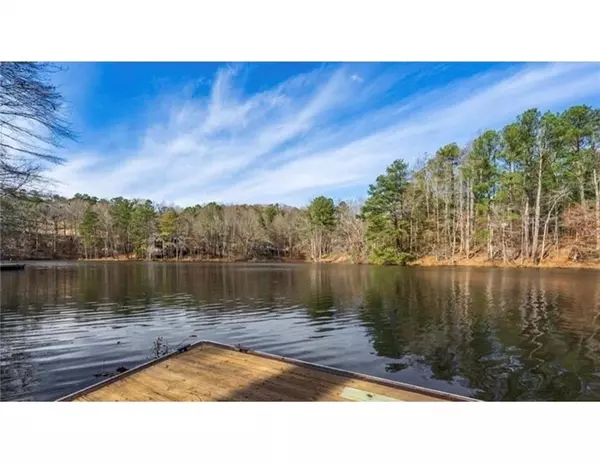6 Beds
6.5 Baths
5,752 SqFt
6 Beds
6.5 Baths
5,752 SqFt
Key Details
Property Type Single Family Home
Sub Type Single Family Residence
Listing Status Coming Soon
Purchase Type For Sale
Square Footage 5,752 sqft
Price per Sqft $328
Subdivision Grogans Bluff
MLS Listing ID 7505277
Style Modern
Bedrooms 6
Full Baths 6
Half Baths 1
Construction Status New Construction
HOA Fees $850
HOA Y/N Yes
Originating Board First Multiple Listing Service
Year Built 2025
Annual Tax Amount $9,658
Tax Year 2023
Lot Size 0.911 Acres
Acres 0.911
Property Description
This spacious and thoughtfully designed home boasts a sleek modern aesthetic, highlighted by an oversized owner's suite that features serene river views, a cozy sitting area, and a massive walk-in closet. The spa-like owner's bathroom is a retreat of its own, complete with a luxurious soaking tub, a spacious walk-in shower, and tranquil vistas.
Convenience and functionality are key in this home, which includes two laundry rooms—one on each floor. A massive unfinished basement provides unlimited potential for customization, while the four-car garage with a functional rooftop adds versatility. The gourmet kitchen is equipped with top-of-the-line appliances, making it a dream for both entertaining and everyday living.
Buyer Incentive: the buyer will receive a $50,000 contribution toward the purchase or upgrades!!!!!! 1-Year Builder's Warranty!!
Don't miss the chance to own this stunning modern retreat, blending luxurious living with the serenity of riverfront views. Schedule your private tour today and experience the lifestyle you've been dreaming of!
Location
State GA
County Fulton
Lake Name Other
Rooms
Bedroom Description Oversized Master
Other Rooms Garage(s)
Basement Unfinished
Main Level Bedrooms 2
Dining Room Separate Dining Room
Interior
Interior Features Crown Molding, Entrance Foyer, High Ceilings 10 ft Main, High Ceilings 10 ft Upper, Recessed Lighting, Smart Home, Walk-In Closet(s), Other
Heating Central, Natural Gas
Cooling Central Air, Electric
Flooring Hardwood
Fireplaces Number 1
Fireplaces Type Living Room
Window Features Wood Frames
Appliance Dishwasher, Disposal, Double Oven, Gas Oven, Gas Range, Gas Water Heater, Microwave, Refrigerator, Self Cleaning Oven, Tankless Water Heater, Other
Laundry In Hall, Laundry Room, Main Level, Upper Level
Exterior
Exterior Feature Courtyard, Private Yard, Rear Stairs
Parking Features Attached, Garage, Garage Door Opener, Electric Vehicle Charging Station(s)
Garage Spaces 4.0
Fence None
Pool None
Community Features Clubhouse, Fishing, Homeowners Assoc, Playground, Pool, Tennis Court(s)
Utilities Available Electricity Available, Natural Gas Available, Sewer Available, Underground Utilities, Water Available, Other
Waterfront Description River Front
View River
Roof Type Composition
Street Surface Concrete
Porch Covered, Deck, Front Porch, Rear Porch, Rooftop
Total Parking Spaces 6
Private Pool false
Building
Lot Description Back Yard, Front Yard, Private, Sprinklers In Front, Stream or River On Lot, Wooded
Story Three Or More
Foundation Concrete Perimeter
Sewer Public Sewer
Water Public
Architectural Style Modern
Level or Stories Three Or More
Structure Type Brick,Concrete
New Construction No
Construction Status New Construction
Schools
Elementary Schools Ison Springs
Middle Schools Sandy Springs
High Schools North Springs
Others
HOA Fee Include Swim,Tennis
Senior Community no
Restrictions false
Special Listing Condition None

"My job is to find and attract mastery-based agents to the office, protect the culture, and make sure everyone is happy! "



