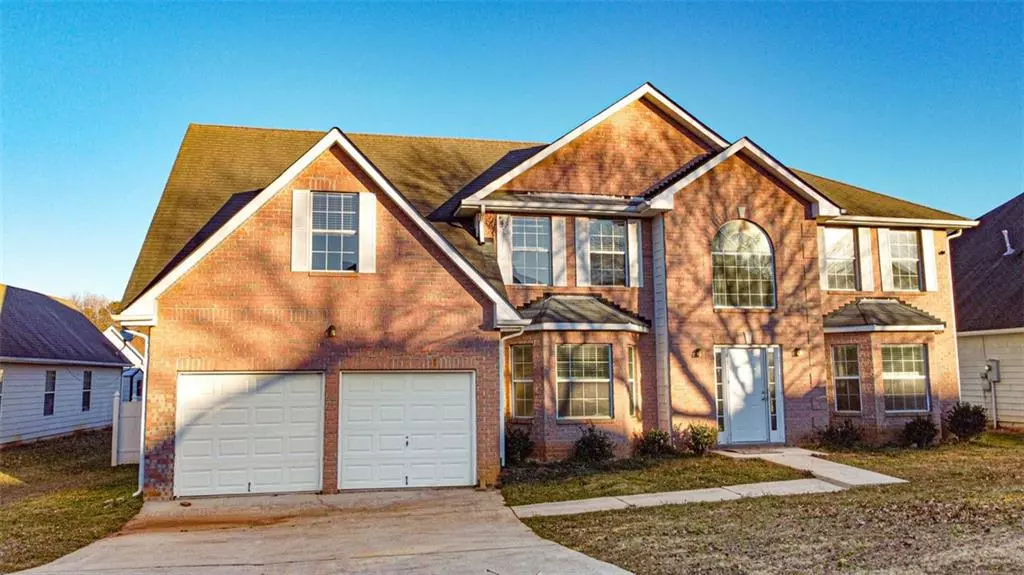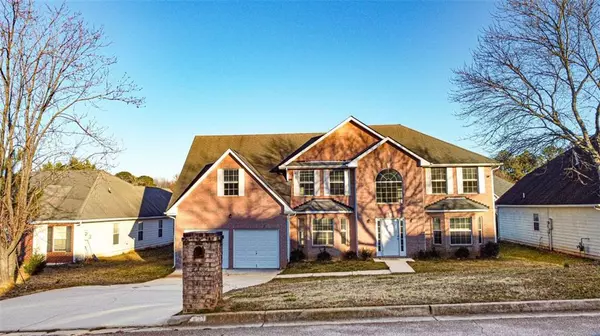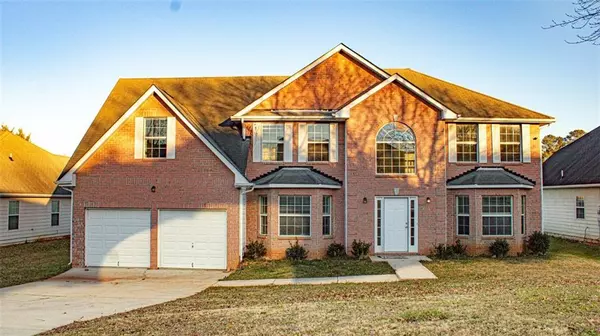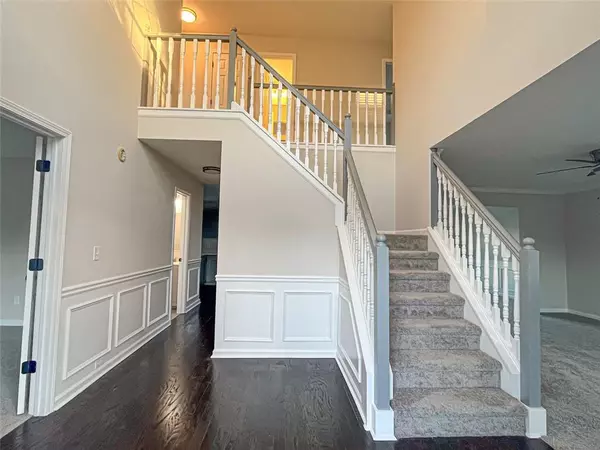5 Beds
3 Baths
2,956 SqFt
5 Beds
3 Baths
2,956 SqFt
Key Details
Property Type Single Family Home
Sub Type Single Family Residence
Listing Status Active
Purchase Type For Rent
Square Footage 2,956 sqft
Subdivision Stillwater Estates Ii
MLS Listing ID 7505639
Style Traditional
Bedrooms 5
Full Baths 3
HOA Y/N No
Originating Board First Multiple Listing Service
Year Built 2005
Available Date 2025-01-20
Lot Size 10,018 Sqft
Acres 0.23
Property Description
Location
State GA
County Clayton
Lake Name None
Rooms
Bedroom Description Oversized Master
Other Rooms None
Basement None
Main Level Bedrooms 1
Dining Room Separate Dining Room
Interior
Interior Features High Ceilings 9 ft Lower, High Ceilings 9 ft Upper, Permanent Attic Stairs, Entrance Foyer 2 Story, Double Vanity, High Speed Internet, Tray Ceiling(s), Walk-In Closet(s)
Heating Central, Forced Air, Natural Gas, Zoned
Cooling Ceiling Fan(s), Zoned, Central Air
Flooring Carpet, Hardwood, Vinyl
Fireplaces Number 1
Fireplaces Type Gas Starter, Family Room
Window Features None
Appliance Dishwasher, Disposal, Electric Range, Microwave, Washer, Dryer
Laundry Lower Level
Exterior
Exterior Feature Private Entrance
Parking Features Driveway, Attached
Fence Fenced
Pool None
Community Features Homeowners Assoc
Utilities Available Cable Available, Sewer Available, Water Available, Electricity Available, Natural Gas Available, Phone Available, Underground Utilities
Waterfront Description None
View Other
Roof Type Composition
Street Surface Paved
Accessibility Accessible Entrance, Accessible Hallway(s)
Handicap Access Accessible Entrance, Accessible Hallway(s)
Porch Patio
Private Pool false
Building
Lot Description Sloped
Story Two
Architectural Style Traditional
Level or Stories Two
Structure Type Brick Front,Vinyl Siding
New Construction No
Schools
Elementary Schools Suder
Middle Schools Mundys Mill
High Schools Jonesboro
Others
Senior Community no
Tax ID 06035C D008

"My job is to find and attract mastery-based agents to the office, protect the culture, and make sure everyone is happy! "






