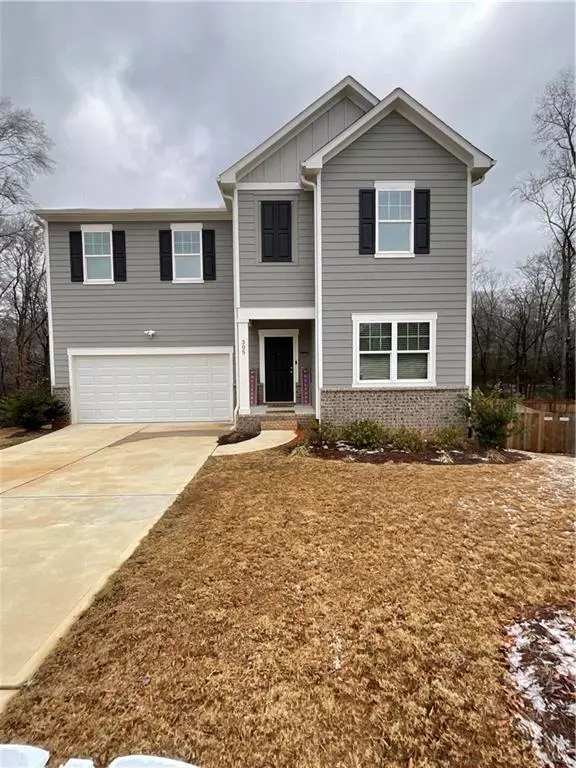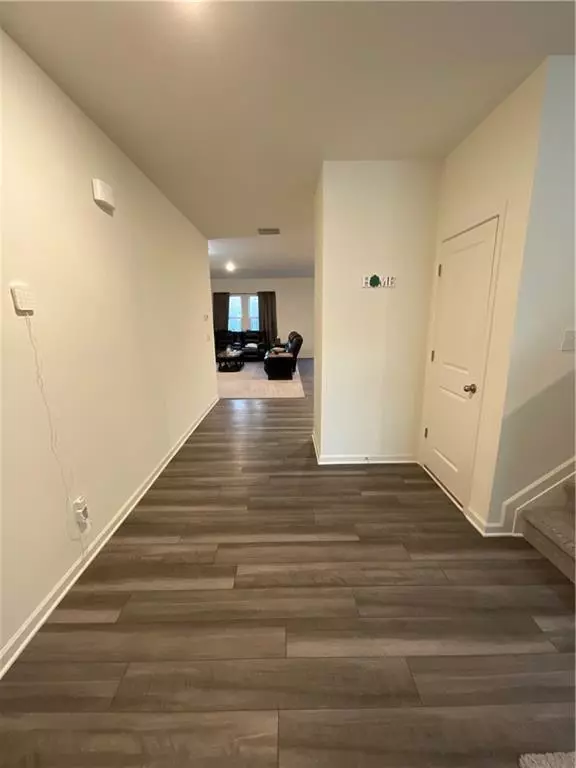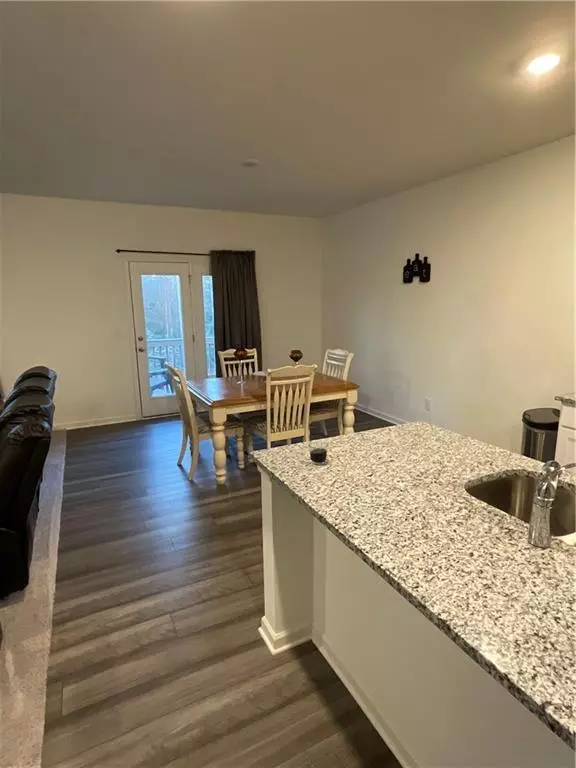5 Beds
3 Baths
2,638 SqFt
5 Beds
3 Baths
2,638 SqFt
OPEN HOUSE
Sat Jan 18, 1:00pm - 4:00pm
Sun Feb 09, 1:00pm - 4:00pm
Key Details
Property Type Single Family Home
Sub Type Single Family Residence
Listing Status Active
Purchase Type For Sale
Square Footage 2,638 sqft
Price per Sqft $195
Subdivision Bentwater
MLS Listing ID 7507997
Style Traditional
Bedrooms 5
Full Baths 3
Construction Status Resale
HOA Fees $500
HOA Y/N Yes
Originating Board First Multiple Listing Service
Year Built 2023
Annual Tax Amount $4,537
Tax Year 2024
Lot Size 0.680 Acres
Acres 0.68
Property Description
The main floor boasts a welcoming bedroom with a private full bath, offering an ideal space for guests, in-laws, or even a home office. The kitchen is a true highlight, featuring sleek granite countertops, elegant white cabinets, and plenty of space for cooking and entertaining. Durable LVP flooring in the kitchen and bathroom areas adds both style and practicality, while the rest of the main floor is complemented by plush carpeting for a cozy feel.
Upstairs, you'll find a luxurious master suite with a spacious bedroom, a private bath, and abundant closet space. Three additional bedrooms, including the master, provide ample room for relaxation, and a secondary full bathroom ensures convenience for family members and guests.
This home also includes a full, unfinished basement, presenting endless possibilities to customize the space to your liking—whether it's a home gym, workshop, or additional living area.
Situated on a charming lot with plenty of outdoor potential, this home is perfect for everything from hosting gatherings to enjoying quiet evenings. With its thoughtful layout and modern touches, this home is ready to be the perfect fit for your family. Schedule your showing today! Seller is real estate agentI
Location
State GA
County Jackson
Lake Name None
Rooms
Bedroom Description None
Other Rooms None
Basement None
Main Level Bedrooms 1
Dining Room Other
Interior
Interior Features Recessed Lighting, Walk-In Closet(s)
Heating Central, Electric
Cooling Central Air, Electric, Heat Pump
Flooring Carpet, Luxury Vinyl
Fireplaces Type None
Window Features Double Pane Windows,Shutters,Window Treatments
Appliance Dishwasher, Disposal, Electric Range, Electric Water Heater, Microwave, Range Hood, Self Cleaning Oven
Laundry Electric Dryer Hookup, Laundry Room, Upper Level
Exterior
Exterior Feature Private Yard, Rain Gutters
Parking Features Garage
Garage Spaces 2.0
Fence Back Yard, Wood
Pool None
Community Features None
Utilities Available Cable Available, Electricity Available, Phone Available, Sewer Available, Underground Utilities
Waterfront Description None
View Neighborhood
Roof Type Shingle
Street Surface Asphalt
Accessibility None
Handicap Access None
Porch Deck, Front Porch
Private Pool false
Building
Lot Description Back Yard, Cul-De-Sac, Landscaped
Story Two
Foundation Concrete Perimeter
Sewer Public Sewer
Water Public
Architectural Style Traditional
Level or Stories Two
Structure Type Cement Siding,HardiPlank Type
New Construction No
Construction Status Resale
Schools
Elementary Schools Gum Springs
Middle Schools West Jackson
High Schools Jackson - Other
Others
Senior Community no
Restrictions true
Tax ID 112D 102
Special Listing Condition None

"My job is to find and attract mastery-based agents to the office, protect the culture, and make sure everyone is happy! "






