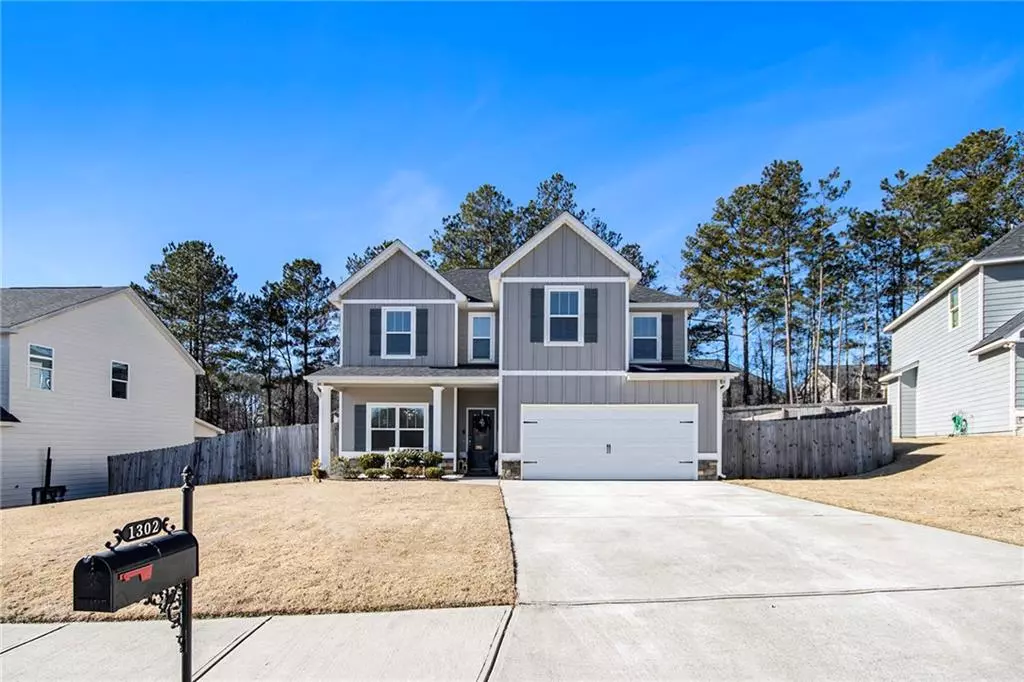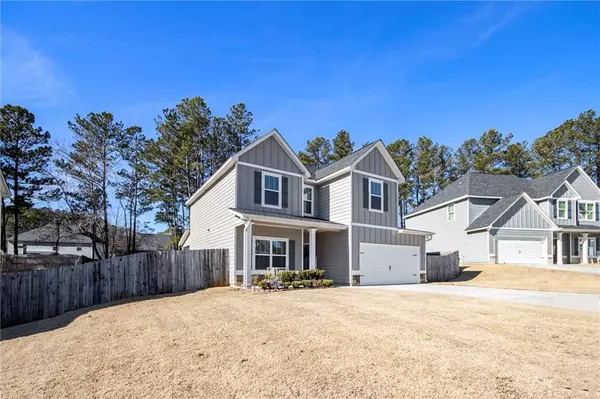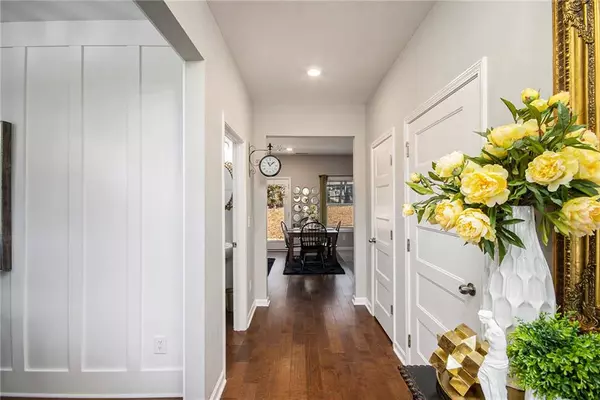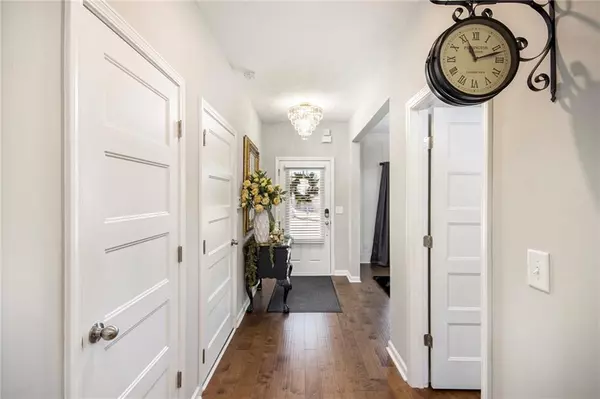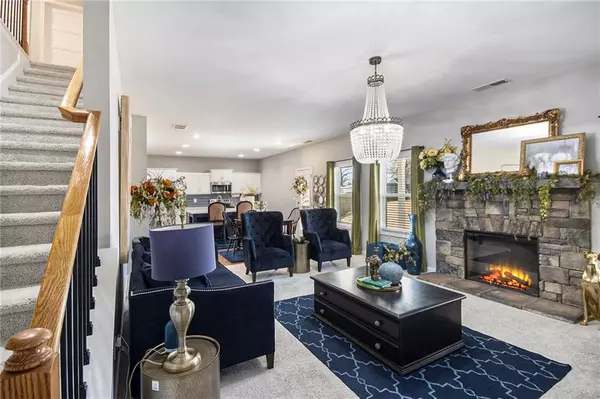4 Beds
2.5 Baths
2,220 SqFt
4 Beds
2.5 Baths
2,220 SqFt
Key Details
Property Type Single Family Home
Sub Type Single Family Residence
Listing Status Active
Purchase Type For Sale
Square Footage 2,220 sqft
Price per Sqft $168
Subdivision Reid Plantation
MLS Listing ID 7508111
Style Traditional
Bedrooms 4
Full Baths 2
Half Baths 1
Construction Status Resale
HOA Fees $535
HOA Y/N Yes
Originating Board First Multiple Listing Service
Year Built 2020
Annual Tax Amount $3,760
Tax Year 2024
Lot Size 0.270 Acres
Acres 0.27
Property Description
Welcome to this charming 4-bedroom, 2.5-bathroom home nestled in a Cul-De-Sac in sought after Reid Plantation just minutes from I-20. This property offers the perfect blend of style, comfort, and functionality, making it ideal for modern living. The main level features a beautiful open floor plan that seamlessly connects the kitchen to the living room, creating a versatile space for entertaining or relaxing with loved ones. Step outside to the expansive porch, where you can savor your morning coffee, host gatherings, or unwind during tranquil evenings. Elegant design touches include arched doorways that lead to the formal dining room. The kitchen is a chef's delight, complete with a center island and an oversized pantry, offering plenty of room for all your culinary essentials. Upstairs, the owner's suite is a private retreat featuring a tray ceiling, a massive walk-in closet, and an ensuite bathroom designed for comfort and convenience. The bathroom boasts a double vanity, perfect for his-and-hers needs, along with abundant counter space, a garden tub, and a separate shower. Residents of this community enjoy access to a range of amenities, including a swimming pool, tennis and basketball courts, a playground, and green space. Conveniently located off I-20 and just miles from downtown Atlanta, this home offers an unbeatable combination of suburban tranquility and urban accessibility. Don't wait—schedule your private showing today and take the first step toward upgrading your lifestyle in this exceptional home!
Location
State GA
County Carroll
Lake Name None
Rooms
Bedroom Description Oversized Master
Other Rooms None
Basement None
Dining Room Separate Dining Room
Interior
Interior Features Double Vanity, Walk-In Closet(s)
Heating Electric
Cooling Ceiling Fan(s), Central Air
Flooring Carpet, Other
Fireplaces Number 1
Fireplaces Type Family Room
Window Features Insulated Windows
Appliance Dishwasher, Microwave
Laundry Laundry Room
Exterior
Exterior Feature None
Parking Features Attached, Driveway, Garage, Garage Faces Front
Garage Spaces 2.0
Fence Back Yard, Wood
Pool None
Community Features None
Utilities Available Cable Available, Electricity Available, Phone Available, Sewer Available, Water Available
Waterfront Description None
View Other
Roof Type Composition
Street Surface Asphalt
Accessibility None
Handicap Access None
Porch Covered, Front Porch, Patio
Private Pool false
Building
Lot Description Back Yard, Front Yard
Story Two
Foundation Slab
Sewer Public Sewer
Water Public
Architectural Style Traditional
Level or Stories Two
Structure Type HardiPlank Type
New Construction No
Construction Status Resale
Schools
Elementary Schools Glanton-Hindsman
Middle Schools Villa Rica
High Schools Villa Rica
Others
HOA Fee Include Maintenance Grounds,Tennis,Water
Senior Community no
Restrictions true
Tax ID V04 0090259
Acceptable Financing Cash, Conventional, FHA, VA Loan
Listing Terms Cash, Conventional, FHA, VA Loan
Special Listing Condition None

"My job is to find and attract mastery-based agents to the office, protect the culture, and make sure everyone is happy! "

