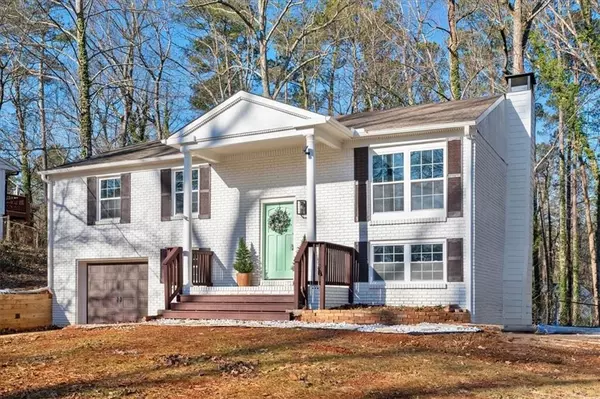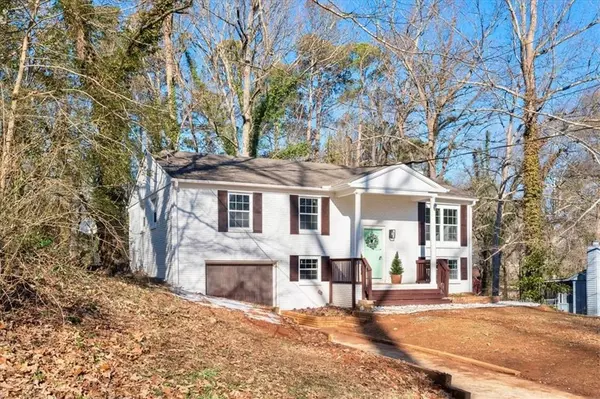4 Beds
2.5 Baths
1,741 SqFt
4 Beds
2.5 Baths
1,741 SqFt
OPEN HOUSE
Sat Jan 18, 2:00pm - 4:00pm
Sun Jan 19, 2:00pm - 4:00pm
Key Details
Property Type Single Family Home
Sub Type Single Family Residence
Listing Status Active
Purchase Type For Sale
Square Footage 1,741 sqft
Price per Sqft $232
Subdivision Hollydale
MLS Listing ID 7509555
Style Contemporary
Bedrooms 4
Full Baths 2
Half Baths 1
Construction Status Resale
HOA Y/N No
Originating Board First Multiple Listing Service
Year Built 1969
Annual Tax Amount $3,374
Tax Year 2024
Lot Size 9,104 Sqft
Acres 0.209
Property Description
Location
State GA
County Cobb
Lake Name None
Rooms
Bedroom Description Master on Main,Oversized Master,Sitting Room
Other Rooms None
Basement Daylight, Exterior Entry, Finished, Finished Bath, Full, Interior Entry
Main Level Bedrooms 3
Dining Room Separate Dining Room
Interior
Interior Features Entrance Foyer, High Ceilings 9 ft Main, High Ceilings 9 ft Lower, High Speed Internet, Recessed Lighting, Walk-In Closet(s)
Heating Forced Air, Natural Gas
Cooling Ceiling Fan(s), Central Air, Zoned
Flooring Carpet, Ceramic Tile, Laminate
Fireplaces Number 1
Fireplaces Type Basement, Fire Pit, Gas Starter, Masonry
Window Features Wood Frames
Appliance Dishwasher, Disposal, Gas Range
Laundry In Basement
Exterior
Exterior Feature Garden, Private Entrance, Private Yard
Parking Features Driveway, Garage, Garage Door Opener
Garage Spaces 1.0
Fence Back Yard, Chain Link, Fenced
Pool None
Community Features Sidewalks, Street Lights
Utilities Available Cable Available, Electricity Available, Phone Available, Sewer Available, Water Available
Waterfront Description None
View Neighborhood, Trees/Woods
Roof Type Composition,Shingle
Street Surface Asphalt
Accessibility None
Handicap Access None
Porch Deck, Patio, Screened
Total Parking Spaces 3
Private Pool false
Building
Lot Description Back Yard, Front Yard, Level, Private, Wooded
Story Two
Foundation Slab
Sewer Public Sewer
Water Public
Architectural Style Contemporary
Level or Stories Two
Structure Type Brick,Brick 3 Sides,Frame
New Construction No
Construction Status Resale
Schools
Elementary Schools Hollydale
Middle Schools Smitha
High Schools Osborne
Others
Senior Community no
Restrictions false
Tax ID 19063700100
Ownership Fee Simple
Financing no
Special Listing Condition None

"My job is to find and attract mastery-based agents to the office, protect the culture, and make sure everyone is happy! "






