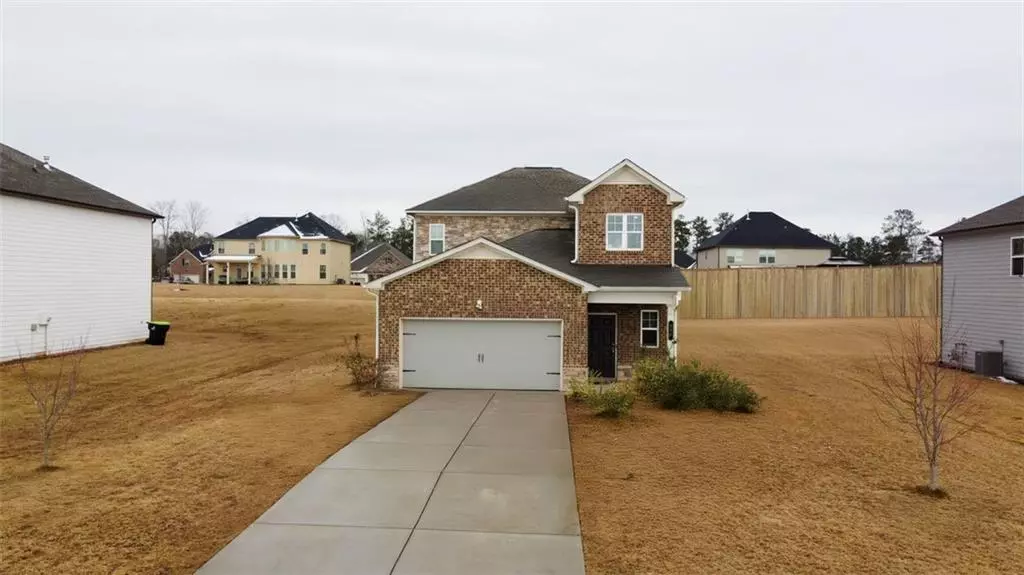5 Beds
3 Baths
2,281 SqFt
5 Beds
3 Baths
2,281 SqFt
Key Details
Property Type Single Family Home
Sub Type Single Family Residence
Listing Status Active
Purchase Type For Sale
Square Footage 2,281 sqft
Price per Sqft $160
Subdivision Heritage Point
MLS Listing ID 7510792
Style Traditional
Bedrooms 5
Full Baths 2
Half Baths 2
Construction Status Resale
HOA Fees $612
HOA Y/N Yes
Originating Board First Multiple Listing Service
Year Built 2021
Annual Tax Amount $5,285
Tax Year 2023
Lot Size 0.300 Acres
Acres 0.3
Property Description
The main level features a seamless living, dining, and kitchen combo, creating an ideal space for both everyday living and
entertaining. The kitchen boasts contemporary finishes and ample counter space, making it a chef's delight.
The primary bedroom is conveniently located on the main floor, providing a private retreat. The adjoining primary bathroom is
a true oasis, featuring a separate tub and shower along with an oversized walk-in closet, offering plenty of storage space.
Upstairs, you'll find four generously-sized bedrooms, perfect for family members or guests, all with ample closet space and natural light.
Step outside to the backyard, which is perfect for entertaining with its spacious layout, ideal for
hosting gatherings or enjoying outdoor activities.
Situated in a well-kept community, this home is priced $20K lower than new construction in the
area, offering exceptional value without compromising on quality or comfort.
Location
State GA
County Henry
Lake Name None
Rooms
Bedroom Description Master on Main
Other Rooms None
Basement Unfinished
Main Level Bedrooms 1
Dining Room Open Concept
Interior
Interior Features High Ceilings 10 ft Main
Heating Natural Gas
Cooling Ceiling Fan(s)
Flooring Carpet, Vinyl
Fireplaces Type None
Window Features None
Appliance Dishwasher, Microwave
Laundry Laundry Room, Main Level
Exterior
Exterior Feature None
Parking Features Garage Door Opener, Garage, Attached
Garage Spaces 2.0
Fence None
Pool None
Community Features None
Utilities Available Cable Available, Water Available, Electricity Available, Phone Available
Waterfront Description None
View Other
Roof Type Composition
Street Surface Other
Accessibility None
Handicap Access None
Porch None
Private Pool false
Building
Lot Description Other
Story Two
Foundation Slab
Sewer Public Sewer
Water Public
Architectural Style Traditional
Level or Stories Two
Structure Type Brick Front
New Construction No
Construction Status Resale
Schools
Elementary Schools Dutchtown
Middle Schools Dutchtown
High Schools Dutchtown
Others
HOA Fee Include Swim
Senior Community no
Restrictions false
Tax ID 035M01255000
Acceptable Financing USDA Loan, Cash, FHA, VA Loan
Listing Terms USDA Loan, Cash, FHA, VA Loan
Special Listing Condition None

"My job is to find and attract mastery-based agents to the office, protect the culture, and make sure everyone is happy! "






