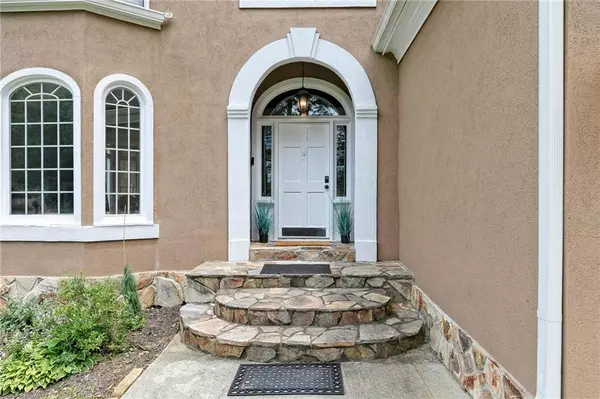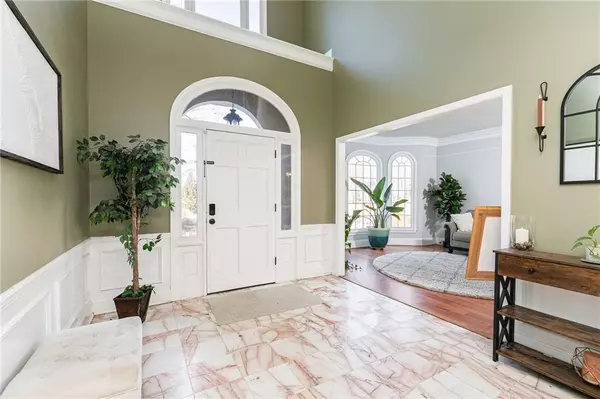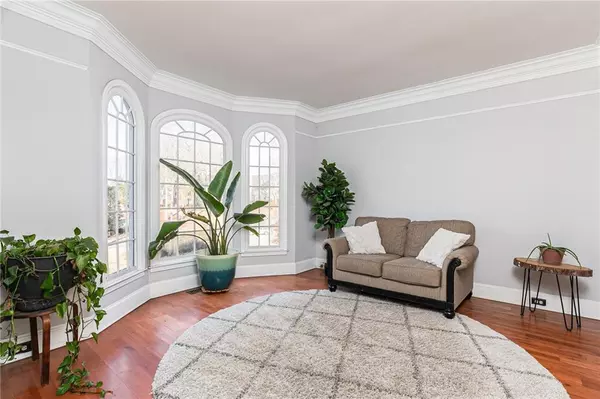5 Beds
4.5 Baths
4,841 SqFt
5 Beds
4.5 Baths
4,841 SqFt
Key Details
Property Type Single Family Home
Sub Type Single Family Residence
Listing Status Active
Purchase Type For Sale
Square Footage 4,841 sqft
Price per Sqft $134
Subdivision Mceachern Ridge
MLS Listing ID 7512597
Style Traditional
Bedrooms 5
Full Baths 4
Half Baths 1
Construction Status Resale
HOA Fees $125
HOA Y/N Yes
Originating Board First Multiple Listing Service
Year Built 1992
Annual Tax Amount $6,185
Tax Year 2024
Lot Size 0.712 Acres
Acres 0.7119
Property Description
The heart of the home is the gourmet-style kitchen, a chef's dream with a double oven, ample prep space, and a sunny breakfast area that overlooks the backyard oasis. Step outside to find your personal paradise—a sparkling in-ground saltwater pool, a tiki bar, a large deck, and a relaxing sunroom perfect for entertaining or unwinding. Upstairs, the primary bedroom is a luxurious retreat, featuring a spacious layout and a bathroom with a large soaking tub, ideal for relaxing at the end of the day. The family room offers a cozy ambiance and a staircase leading to 4 generously sized bedrooms, one bedroom almost as large at the primary with an en-suite bath, ensuring plenty of space and comfort for everyone. With a house this large, you'll love the convenience of the built-in intercom system for staying connected and an outdoor sprinkler system for help maintaining a lush front and back lawn. The fully finished basement adds even more living space, perfect for a home theater, gym, or guest quarters. This home truly has it all! Schedule your private tour today to experience the luxury and comfort for yourself.
Location
State GA
County Cobb
Lake Name None
Rooms
Bedroom Description In-Law Floorplan,Oversized Master
Other Rooms Pool House
Basement Daylight, Exterior Entry, Finished, Finished Bath, Full, Interior Entry
Dining Room Seats 12+, Separate Dining Room
Interior
Interior Features Crown Molding, Double Vanity, Entrance Foyer, Entrance Foyer 2 Story, High Ceilings 9 ft Main, High Speed Internet, Tray Ceiling(s), Walk-In Closet(s)
Heating Central, Forced Air, Natural Gas
Cooling Ceiling Fan(s), Central Air
Flooring Carpet, Ceramic Tile, Hardwood
Fireplaces Number 1
Fireplaces Type Family Room, Gas Starter
Window Features Double Pane Windows,Plantation Shutters
Appliance Dishwasher, Disposal, Double Oven, Gas Cooktop
Laundry Laundry Room, Main Level
Exterior
Exterior Feature Private Yard, Storage
Parking Features Garage, Garage Door Opener, Garage Faces Front, Kitchen Level, Level Driveway
Garage Spaces 2.0
Fence Back Yard, Fenced, Wood, Wrought Iron
Pool Fenced, In Ground, Salt Water
Community Features Homeowners Assoc
Utilities Available Cable Available, Electricity Available, Natural Gas Available, Phone Available, Sewer Available, Water Available
Waterfront Description None
View Pool
Roof Type Composition
Street Surface Paved
Accessibility None
Handicap Access None
Porch Deck, Rear Porch
Private Pool false
Building
Lot Description Back Yard, Front Yard, Level, Private, Sprinklers In Front, Sprinklers In Rear
Story Two
Foundation Block
Sewer Septic Tank
Water Public
Architectural Style Traditional
Level or Stories Two
Structure Type Frame,Stucco
New Construction No
Construction Status Resale
Schools
Elementary Schools Varner
Middle Schools Tapp
High Schools Mceachern
Others
Senior Community no
Restrictions false
Tax ID 19058200250
Special Listing Condition None

"My job is to find and attract mastery-based agents to the office, protect the culture, and make sure everyone is happy! "






