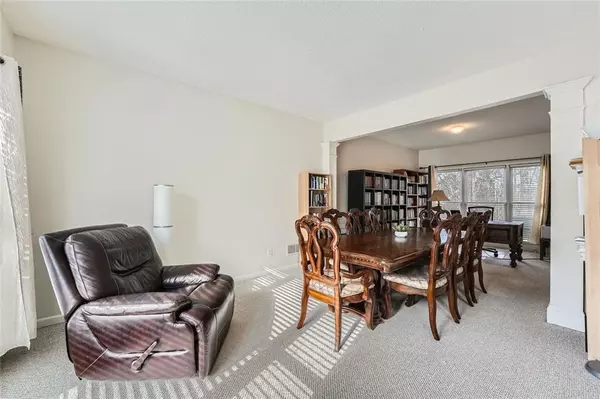4 Beds
2.5 Baths
2,096 SqFt
4 Beds
2.5 Baths
2,096 SqFt
OPEN HOUSE
Sat Feb 22, 12:00pm - 4:00pm
Key Details
Property Type Single Family Home
Sub Type Single Family Residence
Listing Status Active
Purchase Type For Sale
Square Footage 2,096 sqft
Price per Sqft $281
Subdivision Enclave At Foxdale
MLS Listing ID 7520364
Style Traditional
Bedrooms 4
Full Baths 2
Half Baths 1
Construction Status Resale
HOA Fees $575
HOA Y/N Yes
Originating Board First Multiple Listing Service
Year Built 1995
Annual Tax Amount $5,958
Tax Year 2024
Lot Size 0.304 Acres
Acres 0.3045
Property Sub-Type Single Family Residence
Property Description
4 Beds | 2.5 Baths | Basement | Scenic Backyard**Upstairs are owner's suite with walk-in custom closet and bathroom with double vanity, separate tub and shower and three good size secondary bedrooms.** All kitchen appliances are new./quiet house where you can relax while looking at the bamboo forest BACK YARD ,you will enjoy a scenic, green backyard with tons of daylight. ** Walking distance from SCHOOL •• The beautiful, and bright plenty of natural light, making it the perfect space for relaxation or entertaining. Enjoy all the perks of living in a vibrant community complete with a pool clubhouse lake playground , tennis and pool in the neighborhood.
Location
State GA
County Fulton
Lake Name None
Rooms
Bedroom Description Oversized Master
Other Rooms None
Basement Exterior Entry, Unfinished
Dining Room Open Concept, Separate Dining Room
Interior
Interior Features High Ceilings 9 ft Lower, High Ceilings 9 ft Main, High Speed Internet, Walk-In Closet(s)
Heating Central, Forced Air
Cooling Ceiling Fan(s), Central Air, Electric
Flooring Carpet, Hardwood
Fireplaces Number 1
Fireplaces Type Factory Built, Gas Log, Gas Starter, Living Room
Window Features Shutters,Storm Shutters
Appliance Dishwasher, Disposal, Gas Cooktop, Gas Oven, Microwave, Refrigerator
Laundry In Hall, Upper Level
Exterior
Exterior Feature Other
Parking Features Attached, Driveway, Garage, Garage Door Opener
Garage Spaces 2.0
Fence None
Pool None
Community Features Clubhouse, Homeowners Assoc, Pool, Tennis Court(s)
Utilities Available Electricity Available, Natural Gas Available, Phone Available, Sewer Available, Water Available
Waterfront Description None
View City
Roof Type Composition,Shingle
Street Surface Concrete
Accessibility None
Handicap Access None
Porch Deck, Rear Porch
Private Pool false
Building
Lot Description Back Yard, Front Yard, Wooded
Story Two
Foundation Brick/Mortar, Combination
Sewer Public Sewer
Water Public
Architectural Style Traditional
Level or Stories Two
Structure Type Brick,Cement Siding
New Construction No
Construction Status Resale
Schools
Elementary Schools Wilson Creek
Middle Schools River Trail
High Schools Northview
Others
HOA Fee Include Swim,Tennis
Senior Community no
Restrictions false
Tax ID 11 101103701309
Acceptable Financing Cash, Conventional, VA Loan
Listing Terms Cash, Conventional, VA Loan
Special Listing Condition None

"My job is to find and attract mastery-based agents to the office, protect the culture, and make sure everyone is happy! "






