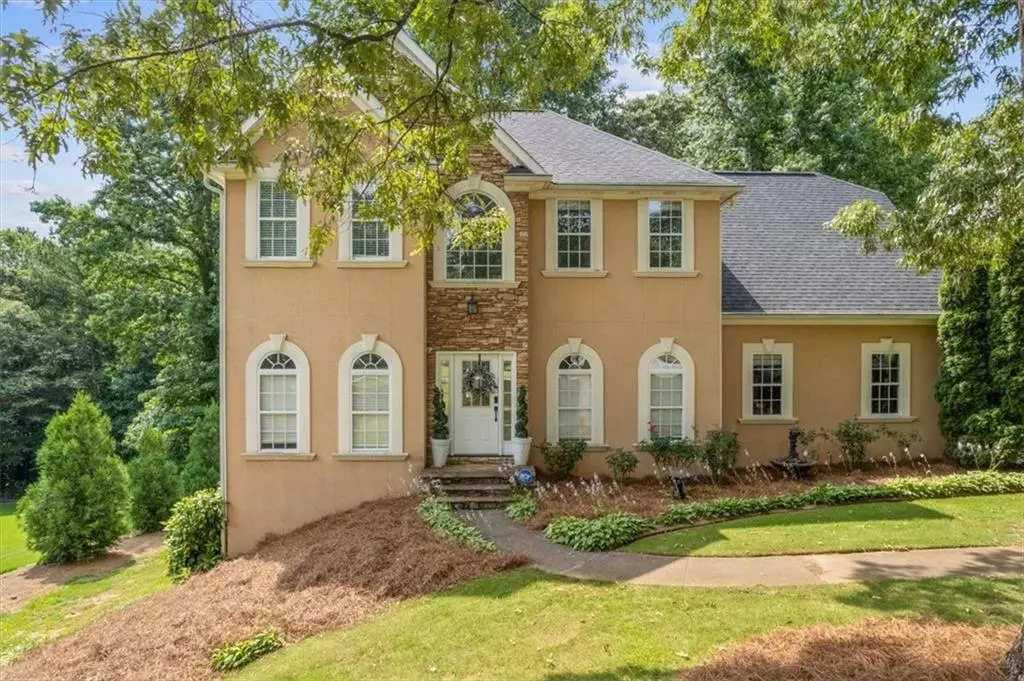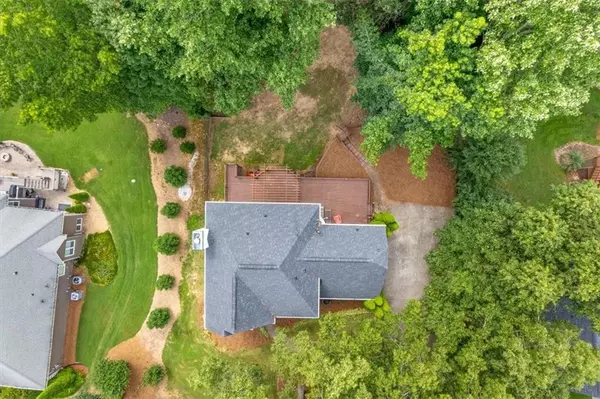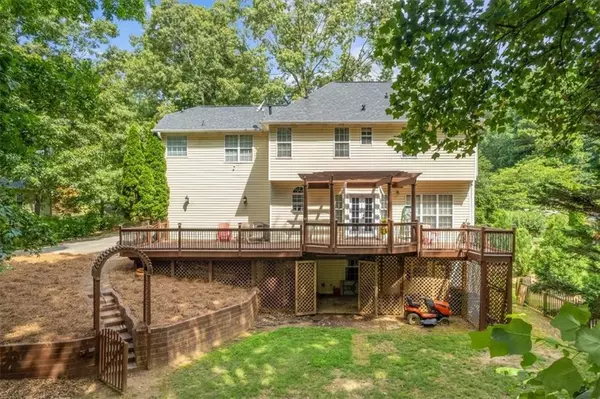5 Beds
2.5 Baths
3,397 SqFt
5 Beds
2.5 Baths
3,397 SqFt
Key Details
Property Type Single Family Home
Sub Type Single Family Residence
Listing Status Active
Purchase Type For Sale
Square Footage 3,397 sqft
Price per Sqft $138
Subdivision Creekside Golf & Country Club
MLS Listing ID 7521897
Style Modern,Spanish,Traditional
Bedrooms 5
Full Baths 2
Half Baths 1
Construction Status Updated/Remodeled
HOA Fees $605
HOA Y/N Yes
Originating Board First Multiple Listing Service
Year Built 1999
Annual Tax Amount $4,070
Tax Year 2023
Lot Size 0.510 Acres
Acres 0.51
Property Sub-Type Single Family Residence
Property Description
The finished basement offers endless possibilities—transform it into an entertainment haven, home gym, or guest suite. Entertain with ease in the formal dining room or unwind in the cozy family room, complete with a fireplace for those chilly evenings. Step outside to your private oasis, where a brand-new deck and expansive patio await, perfect for grilling, relaxing, or enjoying your morning coffee in the serene, meticulously maintained backyard.
This home is more than just a property—it's a lifestyle. Residents of Westchester Club enjoy access to fantastic amenities, including a swimming pool, tennis courts, and a playground. For golf enthusiasts, the nearby Creekside Golf & Country Club offers the perfect opportunity to hit the links.
Schedule your showing today and make 274 Westchester Club Dr your forever home—where modern luxury meets timeless charm!
Location
State GA
County Paulding
Lake Name None
Rooms
Bedroom Description Oversized Master
Other Rooms None
Basement Finished, Walk-Out Access, Other
Dining Room Open Concept, Separate Dining Room
Interior
Interior Features High Ceilings 10 ft Upper, High Speed Internet, Vaulted Ceiling(s), Walk-In Closet(s)
Heating Central, Natural Gas
Cooling Ceiling Fan(s), Central Air
Flooring Ceramic Tile, Laminate, Wood
Fireplaces Number 1
Fireplaces Type Gas Log
Window Features Double Pane Windows,Insulated Windows
Appliance Dishwasher, Disposal, Gas Cooktop, Gas Oven, Gas Range, Gas Water Heater, Microwave, Refrigerator
Laundry Electric Dryer Hookup, Laundry Room, Upper Level
Exterior
Exterior Feature Rear Stairs
Parking Features Garage, Garage Door Opener
Garage Spaces 1.0
Fence Back Yard, Wood
Pool None
Community Features Clubhouse, Country Club, Golf, Homeowners Assoc, Near Schools, Near Shopping, Park, Pool, Tennis Court(s)
Utilities Available Electricity Available, Natural Gas Available, Water Available
Waterfront Description None
View Golf Course, Trees/Woods, Other
Roof Type Composition
Street Surface Paved
Accessibility None
Handicap Access None
Porch Deck
Private Pool false
Building
Lot Description Back Yard, Cleared, Landscaped
Story Three Or More
Foundation Concrete Perimeter
Sewer Septic Tank
Water Public
Architectural Style Modern, Spanish, Traditional
Level or Stories Three Or More
Structure Type Blown-In Insulation,Concrete,Vinyl Siding
New Construction No
Construction Status Updated/Remodeled
Schools
Elementary Schools Nebo
Middle Schools South Paulding
High Schools South Paulding
Others
HOA Fee Include Swim,Tennis
Senior Community no
Restrictions false
Tax ID 035229
Acceptable Financing Cash, Conventional, FHA, VA Loan
Listing Terms Cash, Conventional, FHA, VA Loan
Special Listing Condition None

"My job is to find and attract mastery-based agents to the office, protect the culture, and make sure everyone is happy! "






