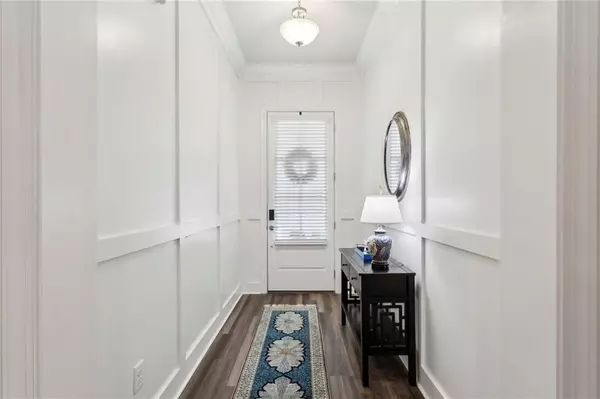3 Beds
3 Baths
2,397 SqFt
3 Beds
3 Baths
2,397 SqFt
Key Details
Property Type Single Family Home
Sub Type Single Family Residence
Listing Status Active
Purchase Type For Sale
Square Footage 2,397 sqft
Price per Sqft $286
Subdivision Idylwilde
MLS Listing ID 7521135
Style Farmhouse,Traditional
Bedrooms 3
Full Baths 3
Construction Status Resale
HOA Fees $215
HOA Y/N Yes
Originating Board First Multiple Listing Service
Year Built 2022
Annual Tax Amount $2,542
Tax Year 2024
Lot Size 7,405 Sqft
Acres 0.17
Property Sub-Type Single Family Residence
Property Description
Large primary bedroom, spa like bath with curbless walk-in shower, quartz counters with double vanity sinks and large closet. The laundry is on the main floor offering easy single floor living. Upstairs bedroom has full bath, sitting room and tons of storage space. HOA maintains landscape. Incredible amenity package in this gated community featuring sidewalks, a Clubhouse, Pool, Pickleball, Community Garden & Walking Trails! Lots of community green space. Conveniently located near multiple grocery stores, fast food, gas and other shopping.
Location
State GA
County Cherokee
Lake Name None
Rooms
Bedroom Description In-Law Floorplan,Master on Main,Roommate Floor Plan
Other Rooms None
Basement None
Main Level Bedrooms 2
Dining Room Open Concept
Interior
Interior Features Entrance Foyer, High Ceilings 9 ft Upper, High Ceilings 10 ft Main
Heating Forced Air, Natural Gas
Cooling Ceiling Fan(s), Central Air
Flooring Luxury Vinyl
Fireplaces Number 1
Fireplaces Type Gas Log, Living Room, Ventless
Window Features Double Pane Windows
Appliance Dishwasher, Disposal, Gas Cooktop, Gas Water Heater, Microwave, Range Hood
Laundry In Hall, Laundry Room, Main Level
Exterior
Exterior Feature Private Entrance
Parking Features Attached, Garage, Garage Door Opener, Kitchen Level, Level Driveway
Garage Spaces 3.0
Fence None
Pool None
Community Features Clubhouse, Curbs, Dog Park, Gated, Homeowners Assoc, Near Schools, Near Shopping, Park, Pickleball, Pool, Sidewalks, Street Lights
Utilities Available Cable Available, Electricity Available, Natural Gas Available, Phone Available, Sewer Available, Underground Utilities, Water Available
Waterfront Description None
View Neighborhood
Roof Type Composition
Street Surface Asphalt
Accessibility None
Handicap Access None
Porch Front Porch, Patio
Private Pool false
Building
Lot Description Landscaped, Level, Private, Other
Story Two
Foundation Slab
Sewer Public Sewer
Water Public
Architectural Style Farmhouse, Traditional
Level or Stories Two
Structure Type Fiber Cement
New Construction No
Construction Status Resale
Schools
Elementary Schools Hickory Flat - Cherokee
Middle Schools Dean Rusk
High Schools Sequoyah
Others
HOA Fee Include Maintenance Grounds,Swim,Trash
Senior Community no
Restrictions false
Tax ID 15N26K 185
Special Listing Condition None
Virtual Tour https://hometouramerica.box.com/s/d8o2ccmlpm3o66no7fr5a7u3a7voizzg

"My job is to find and attract mastery-based agents to the office, protect the culture, and make sure everyone is happy! "






