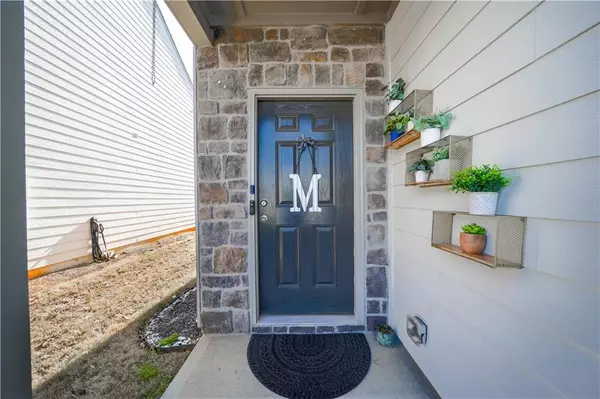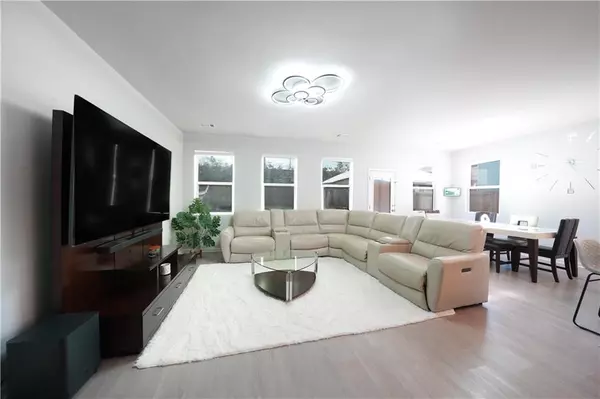3 Beds
2.5 Baths
1,921 SqFt
3 Beds
2.5 Baths
1,921 SqFt
OPEN HOUSE
Sat Feb 22, 1:00pm - 4:00pm
Key Details
Property Type Single Family Home
Sub Type Single Family Residence
Listing Status Active
Purchase Type For Sale
Square Footage 1,921 sqft
Price per Sqft $200
Subdivision Brannon Ridge
MLS Listing ID 7526027
Style Traditional
Bedrooms 3
Full Baths 2
Half Baths 1
Construction Status Resale
HOA Fees $550
HOA Y/N Yes
Originating Board First Multiple Listing Service
Year Built 2022
Annual Tax Amount $3,429
Tax Year 2024
Lot Size 4,791 Sqft
Acres 0.11
Property Sub-Type Single Family Residence
Property Description
Location
State GA
County Hall
Lake Name None
Rooms
Bedroom Description Oversized Master
Other Rooms None
Basement None
Dining Room Other
Interior
Interior Features Beamed Ceilings
Heating Central
Cooling Ceiling Fan(s), Central Air
Flooring Luxury Vinyl
Fireplaces Type None
Window Features Shutters
Appliance Dishwasher, Disposal, Electric Cooktop, Electric Oven, Microwave
Laundry Upper Level
Exterior
Exterior Feature None
Parking Features Carport, Garage
Garage Spaces 2.0
Fence None
Pool None
Community Features Sidewalks, Street Lights, Other
Utilities Available None
Waterfront Description None
View Rural, Other
Roof Type Shingle
Street Surface Asphalt
Accessibility None
Handicap Access None
Porch Covered
Private Pool false
Building
Lot Description Back Yard
Story Two
Foundation Brick/Mortar
Sewer Public Sewer
Water Public
Architectural Style Traditional
Level or Stories Two
Structure Type Aluminum Siding,Block
New Construction No
Construction Status Resale
Schools
Elementary Schools Oakwood
Middle Schools West Hall
High Schools West Hall
Others
Senior Community no
Restrictions false
Tax ID 08054 004080
Special Listing Condition None

"My job is to find and attract mastery-based agents to the office, protect the culture, and make sure everyone is happy! "






