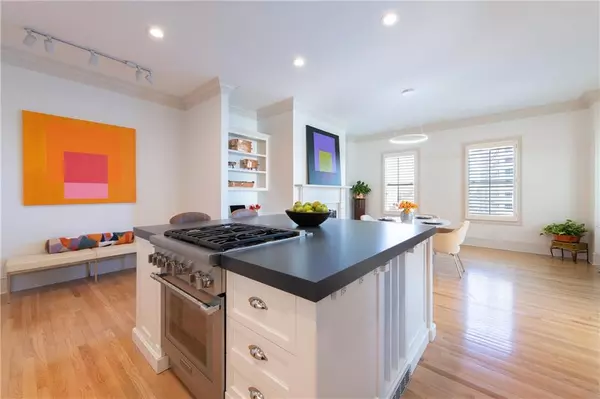3 Beds
3 Baths
2,606 SqFt
3 Beds
3 Baths
2,606 SqFt
OPEN HOUSE
Tue Feb 25, 11:30am - 1:30pm
Key Details
Property Type Condo
Sub Type Condominium
Listing Status Active
Purchase Type For Sale
Square Footage 2,606 sqft
Price per Sqft $456
Subdivision 2500 Peachtree
MLS Listing ID 7528043
Style European,Traditional
Bedrooms 3
Full Baths 3
Construction Status Resale
HOA Fees $2,126
HOA Y/N Yes
Originating Board First Multiple Listing Service
Year Built 2000
Annual Tax Amount $18,425
Tax Year 2024
Property Sub-Type Condominium
Property Description
The amenities and the highlights are endless...such as.....10' ceilings, gas cooking, on-site management, on-site maintenance, 24/7 concierge, valet, generator, two gated dog walk areas, private patios, beautiful gardens, nine elevator banks (amazing!), electric vehicle charging station for each home, club lounge, swimming pool, grilling area, new roof, and last but not least there is a traffic light at the building entrance. Having an easy entrance and exit is a
feature you will really appreciate. Moving on to presenting residence 605S, which is a beautiful 3 bedroom, 3 bath, 2606 sq ft home. Highlights include but certainly are not limited to a large formal entry foyer, newly renovated open floor plan kitchen with all high end appliances and open to the fireside dining room, fireside living room with a large walk-out patio, tons of natural light coming from a corner building location, very generous size primary suite with 2 walk-in closets and sitting area and two additional bedroom suites. This home comes with two deeded parking spaces and two large storage units, both only a few steps from the elevator. 2500 Peachtree is truly a boutique luxury building, located in the residential area of Buckhead, with only 58 homes, offering a lock and leave lifestyle.
Location
State GA
County Fulton
Lake Name None
Rooms
Bedroom Description Master on Main,Oversized Master
Other Rooms None
Basement None
Main Level Bedrooms 3
Dining Room Open Concept, Seats 12+
Interior
Interior Features Double Vanity, Elevator, Entrance Foyer, High Ceilings 10 ft Main, Walk-In Closet(s)
Heating Central, Forced Air, Natural Gas
Cooling Central Air
Flooring Carpet, Hardwood
Fireplaces Number 2
Fireplaces Type Living Room, Other Room
Window Features None
Appliance Dishwasher, Disposal, Electric Oven, Gas Cooktop, Microwave, Refrigerator
Laundry Laundry Room
Exterior
Exterior Feature Courtyard, Garden, Gas Grill, Private Entrance, Storage
Parking Features Assigned, Deeded, Drive Under Main Level, Garage, Valet
Garage Spaces 2.0
Fence Back Yard, Wrought Iron
Pool Heated, In Ground, Private
Community Features Catering Kitchen, Clubhouse, Concierge, Dog Park, Fitness Center, Gated, Homeowners Assoc, Park, Pool, Sauna, Sidewalks, Street Lights
Utilities Available Cable Available, Electricity Available, Natural Gas Available, Phone Available, Water Available
Waterfront Description None
View City
Roof Type Other
Street Surface Asphalt
Accessibility Accessible Elevator Installed, Accessible Entrance, Accessible Kitchen, Accessible Washer/Dryer, Grip-Accessible Features
Handicap Access Accessible Elevator Installed, Accessible Entrance, Accessible Kitchen, Accessible Washer/Dryer, Grip-Accessible Features
Porch Patio
Total Parking Spaces 2
Private Pool true
Building
Lot Description Back Yard, Front Yard, Landscaped, Level, Private
Story One
Foundation None
Sewer Public Sewer
Water Public
Architectural Style European, Traditional
Level or Stories One
Structure Type Concrete,Stucco
New Construction No
Construction Status Resale
Schools
Elementary Schools Garden Hills
Middle Schools Willis A. Sutton
High Schools North Atlanta
Others
HOA Fee Include Door person,Insurance,Maintenance Grounds,Maintenance Structure,Reserve Fund,Security,Swim,Trash
Senior Community no
Restrictions true
Tax ID 17 011200150259
Ownership Condominium
Financing no
Special Listing Condition None

"My job is to find and attract mastery-based agents to the office, protect the culture, and make sure everyone is happy! "






