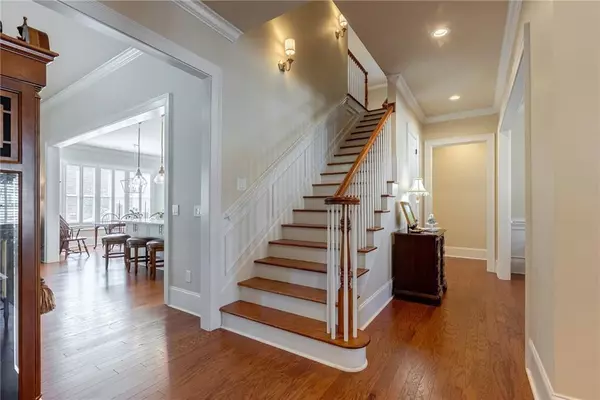4 Beds
4.5 Baths
3,642 SqFt
4 Beds
4.5 Baths
3,642 SqFt
Key Details
Property Type Single Family Home
Sub Type Single Family Residence
Listing Status Active
Purchase Type For Sale
Square Footage 3,642 sqft
Price per Sqft $356
Subdivision The Georgia Club
MLS Listing ID 7530709
Style Traditional
Bedrooms 4
Full Baths 4
Half Baths 1
Construction Status Resale
HOA Fees $3,348
HOA Y/N Yes
Originating Board First Multiple Listing Service
Year Built 2019
Annual Tax Amount $4,794
Tax Year 2024
Lot Size 0.290 Acres
Acres 0.29
Property Sub-Type Single Family Residence
Property Description
A private powder room for guests completes the main level. Wooden staircase leads you to a versatile loft that could be a TV room, game room, or office, the options are endless. A third Bedroom with ensuite bath and a Fourth Bathroom that has entrances to the loft and the Fourth Bedroom. Together with the fourth Bedroom is a secret finished room that has infinite possibilities. Enjoy the beautiful seasons when sitting out on your travertine tiled pool decking soaking in the view of the sleek pool design in the privacy of your own backyard. 1520 Autumn Park offers many stand out features include: wooden shelving throughout home, walk-in sizeable attic storage, carpet found in three bedrooms, second bedroom on main could be an office/TV room, frameless glass shower door in Owner's bath, tiled surround in bathrooms, beautiful transom windows over built-ins flanking gas fireplace in the family room, 5 burner gas cooktop, 9' ceilings on upper level, and a Rainbird irrigation system. The Association fees include care of the lawn so you can enjoy all that the Community poses. This exquisite home is zoned for Dove Creek Elementary, Dove Creek Middle and North Oconee High Schools. The Georgia Club is now a private club. As a Resident you can apply for a club membership for either full, sports or social memberships. The club could offer access to 27 holes of Championship Golf, Swimming, Lighted Tennis and Pickle Ball Courts, Fitness Center, Casual and Formal Dining. Come be a part of a community and not just a neighborhood, call today and make this thoughtfully laid out home YOURS!
Location
State GA
County Oconee
Lake Name None
Rooms
Bedroom Description Master on Main
Other Rooms None
Basement None
Main Level Bedrooms 2
Dining Room Butlers Pantry, Seats 12+
Interior
Interior Features Bookcases, Crown Molding, Entrance Foyer, High Ceilings 9 ft Upper, High Ceilings 10 ft Main, High Speed Internet, Walk-In Closet(s), Other
Heating Central, Forced Air
Cooling Ceiling Fan(s), Central Air
Flooring Carpet, Tile, Other
Fireplaces Number 1
Fireplaces Type Factory Built, Family Room, Gas Log, Gas Starter
Window Features Double Pane Windows,Plantation Shutters
Appliance Dishwasher, Disposal, Gas Cooktop, Microwave, Range Hood
Laundry Electric Dryer Hookup, Laundry Room, Main Level, Sink
Exterior
Exterior Feature Private Yard
Parking Features Attached, Driveway, Garage, Garage Door Opener, Kitchen Level, Level Driveway, Parking Pad
Garage Spaces 2.0
Fence Back Yard, Fenced, Wrought Iron
Pool Fenced, Gunite, Heated, In Ground, Salt Water, Waterfall
Community Features Country Club, Dog Park, Fitness Center, Gated, Golf, Homeowners Assoc, Park, Pickleball, Playground, Pool, Restaurant, Street Lights
Utilities Available Cable Available, Electricity Available, Natural Gas Available, Phone Available, Underground Utilities, Other
Waterfront Description None
View Neighborhood, Park/Greenbelt, Trees/Woods
Roof Type Composition
Street Surface Asphalt
Accessibility None
Handicap Access None
Porch Covered, Front Porch, Glass Enclosed
Private Pool false
Building
Lot Description Back Yard, Front Yard, Landscaped, Level, Private
Story Two
Foundation Raised, Slab
Sewer Public Sewer
Water Public
Architectural Style Traditional
Level or Stories Two
Structure Type HardiPlank Type
New Construction No
Construction Status Resale
Schools
Elementary Schools Dove Creek
Middle Schools Dove Creek
High Schools North Oconee
Others
HOA Fee Include Maintenance Grounds,Reserve Fund,Trash
Senior Community no
Restrictions false
Tax ID B 01N 026
Special Listing Condition None
Virtual Tour https://southeast-drone.aryeo.com/sites/zegoalg/unbranded

"My job is to find and attract mastery-based agents to the office, protect the culture, and make sure everyone is happy! "






