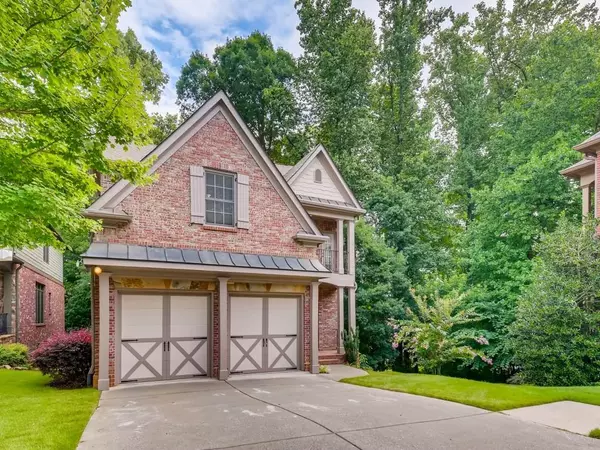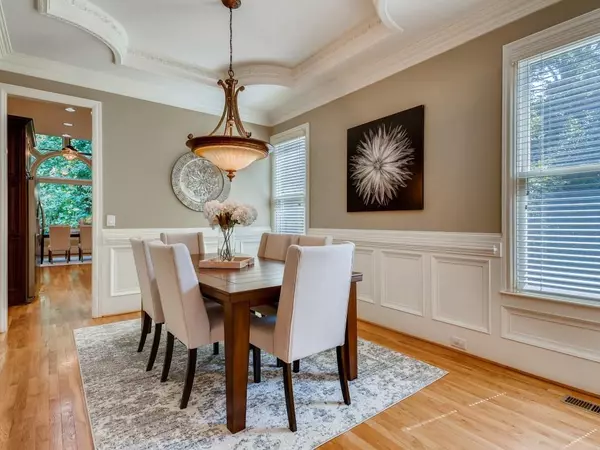$580,000
For more information regarding the value of a property, please contact us for a free consultation.
5 Beds
4 Baths
3,247 SqFt
SOLD DATE : 12/08/2021
Key Details
Sold Price $580,000
Property Type Single Family Home
Sub Type Single Family Residence
Listing Status Sold
Purchase Type For Sale
Square Footage 3,247 sqft
Price per Sqft $178
Subdivision Brickell
MLS Listing ID 6918531
Sold Date 12/08/21
Style Cluster Home
Bedrooms 5
Full Baths 4
Construction Status Resale
HOA Fees $600
HOA Y/N Yes
Year Built 2005
Annual Tax Amount $7,059
Tax Year 2020
Lot Size 8,712 Sqft
Acres 0.2
Property Description
Price Adjustment!! You must see this beautiful custom-built home located in the sought-after Brickell Square community! Located with easy access to all major interstates, shopping, and restaurants. This meticulously maintained two-story house has beautiful hardwood floors on the main as well as a guest bedroom or office and a full bathroom. The elegant dining room leads to a gourmet eat-in kitchen with a sitting room highlighted by a breathtaking 2-story window displaying the green lush foliage in the landscaped backyard. You will never want to leave! Adjacent is a cozy family room with custom built-in bookshelves wired for audio with a cozy fireplace to warm up to while reading a good book or watching a movie. The covered deck is accessed from the main area where you can enjoy the natural setting outdoors. The home includes a Nest thermostat system for optimal efficiency. The 2nd floor has a spacious master suite with a sitting area and a large picture window overlooking the beautiful, private backyard. The master bath includes a double vanity, large separate shower, spa tub, and natural light from a privacy window. There are 3 additional large bedrooms, 2 full baths, and the convenience of an upstairs laundry room with a washtub and folding area. The large open unfinished basement is stubbed for a full bath & framed for multiple rooms. The owner has multiple floor plan designs available to you. The entire house is sound-proofed for your enjoyment!
Location
State GA
County Dekalb
Area 52 - Dekalb-West
Lake Name None
Rooms
Bedroom Description Oversized Master, Sitting Room
Other Rooms None
Basement Bath/Stubbed, Full, Unfinished
Main Level Bedrooms 1
Dining Room Separate Dining Room
Interior
Interior Features Bookcases, Entrance Foyer, His and Hers Closets, Permanent Attic Stairs, Tray Ceiling(s), Walk-In Closet(s)
Heating Central
Cooling Central Air
Flooring Carpet, Hardwood
Fireplaces Number 1
Fireplaces Type Family Room, Gas Log, Gas Starter
Window Features Insulated Windows
Appliance Dishwasher, Disposal, Double Oven, Gas Cooktop, Microwave, Refrigerator
Laundry Laundry Room, Upper Level
Exterior
Exterior Feature Balcony, Garden
Garage Garage, Garage Door Opener, Garage Faces Front
Garage Spaces 2.0
Fence Back Yard
Pool None
Community Features None
Utilities Available Electricity Available, Natural Gas Available, Water Available
Waterfront Description None
View City
Roof Type Composition
Street Surface Asphalt
Accessibility None
Handicap Access None
Porch Covered, Deck
Total Parking Spaces 2
Building
Lot Description Landscaped, Wooded
Story Two
Foundation Brick/Mortar
Sewer Public Sewer
Water Public
Architectural Style Cluster Home
Level or Stories Two
Structure Type Brick 4 Sides
New Construction No
Construction Status Resale
Schools
Elementary Schools Henderson Mill
Middle Schools Henderson - Dekalb
High Schools Lakeside - Dekalb
Others
Senior Community no
Restrictions false
Tax ID 18 250 11 120
Special Listing Condition None
Read Less Info
Want to know what your home might be worth? Contact us for a FREE valuation!

Our team is ready to help you sell your home for the highest possible price ASAP

Bought with Joy Real Estate, , LLC.

"My job is to find and attract mastery-based agents to the office, protect the culture, and make sure everyone is happy! "






