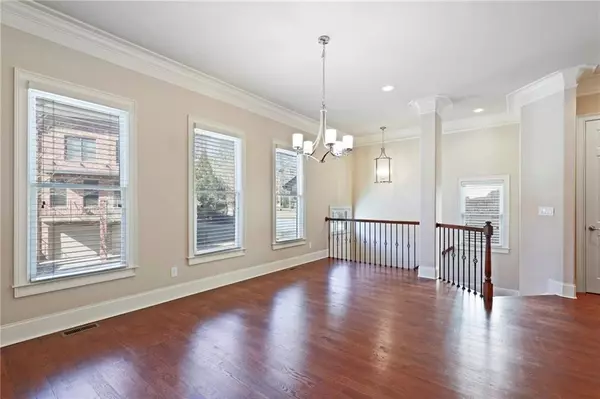$520,000
For more information regarding the value of a property, please contact us for a free consultation.
4 Beds
3.5 Baths
2,981 SqFt
SOLD DATE : 04/11/2022
Key Details
Sold Price $520,000
Property Type Townhouse
Sub Type Townhouse
Listing Status Sold
Purchase Type For Sale
Square Footage 2,981 sqft
Price per Sqft $174
Subdivision Chestnut Place
MLS Listing ID 7015686
Sold Date 04/11/22
Style Townhouse
Bedrooms 4
Full Baths 3
Half Baths 1
Construction Status Resale
HOA Fees $270
HOA Y/N Yes
Year Built 2014
Annual Tax Amount $5,471
Tax Year 2021
Lot Size 1,202 Sqft
Acres 0.0276
Property Description
This 4BR/3.5BA luxury-end unit townhome was built in 2014 - part of the Chestnut Place Community within minutes to Buford Highway, known for some of the best international cuisine Atlanta has to offer! A beautifully landscaped front walkway leads you up to the brick staircase entry. As you enter the home, you have a coat/storage closet and access to your 1/2 bath. With this open concept main living area, your eyes linger on the Brazilian cherry hardwood floors, crown molding and soaring ceilings throughout this level with the dining area that sits 12+. The chef's kitchen features custom cabinetry, pantry, stainless steel appliances including a gas cooktop, tile backsplash, beautiful pendant lighting and granite counters over a large breakfast bar island. The spacious great room features a fireplace, built-ins and access to your secluded deck - perfect for entertaining. The upstairs sleeping level features high ceilings, all new carpet, convenient laundry room, oversized primary suite with a tray ceiling, spa-inspired bath with dual sink vanity, stone counters, 2 walk-in closets, large shower, jetted tub and a separate water closet. 2 spacious bedrooms share another full bathroom. Attic access is also available for extra storage. The terrace level is daylight fully finished and features the bonus bedroom/office/gym with a full bathroom and separate entry. Don't forget the oversized 2-car garage with extra storage space. This home is equipped with 2 Dave Lennox Signature HVAC systems, digital thermostat panels, and features a full home Healthy Home System dehumidifier and steam humidifier. Being located near I85/I285 corridors grants you easy access to wherever you are wanting to explore. Coming soon nearby: Assembly Yards will be an amazing development planned at the site of the former GM plant which will provide even more options for shopping, entertainment, dining and more! Maintained perfectly & move-in ready! Welcome home!
Location
State GA
County Dekalb
Lake Name None
Rooms
Bedroom Description In-Law Floorplan, Oversized Master
Other Rooms None
Basement Daylight, Exterior Entry, Finished, Finished Bath, Interior Entry
Dining Room Open Concept, Seats 12+
Interior
Interior Features Disappearing Attic Stairs, Double Vanity, High Ceilings 10 ft Main, High Ceilings 10 ft Upper, High Speed Internet, His and Hers Closets, Tray Ceiling(s), Walk-In Closet(s)
Heating Central, Electric
Cooling Ceiling Fan(s), Central Air, Humidity Control
Flooring Carpet, Ceramic Tile, Hardwood
Fireplaces Number 1
Fireplaces Type Gas Log, Gas Starter, Great Room
Window Features Double Pane Windows
Appliance Dishwasher, Disposal, Gas Cooktop, Gas Oven, Gas Water Heater, Microwave, Range Hood, Refrigerator
Laundry Laundry Room, Upper Level
Exterior
Exterior Feature Rain Gutters
Parking Features Garage, Garage Door Opener, Garage Faces Front
Garage Spaces 2.0
Fence None
Pool None
Community Features Homeowners Assoc, Near Schools, Near Shopping, Restaurant, Street Lights
Utilities Available Cable Available, Electricity Available, Natural Gas Available, Phone Available, Sewer Available, Underground Utilities, Water Available
Waterfront Description None
View Trees/Woods
Roof Type Composition
Street Surface Paved
Accessibility None
Handicap Access None
Porch Deck, Rear Porch
Total Parking Spaces 2
Building
Lot Description Landscaped
Story Three Or More
Foundation Slab
Sewer Public Sewer
Water Public
Architectural Style Townhouse
Level or Stories Three Or More
Structure Type Brick 3 Sides, Brick Front
New Construction No
Construction Status Resale
Schools
Elementary Schools Cary Reynolds
Middle Schools Sequoyah - Dekalb
High Schools Cross Keys
Others
HOA Fee Include Maintenance Structure, Maintenance Grounds
Senior Community no
Restrictions true
Tax ID 18 296 14 007
Ownership Condominium
Acceptable Financing Cash, Conventional
Listing Terms Cash, Conventional
Financing no
Special Listing Condition None
Read Less Info
Want to know what your home might be worth? Contact us for a FREE valuation!

Our team is ready to help you sell your home for the highest possible price ASAP

Bought with Keller Williams Realty Peachtree Rd.
"My job is to find and attract mastery-based agents to the office, protect the culture, and make sure everyone is happy! "






