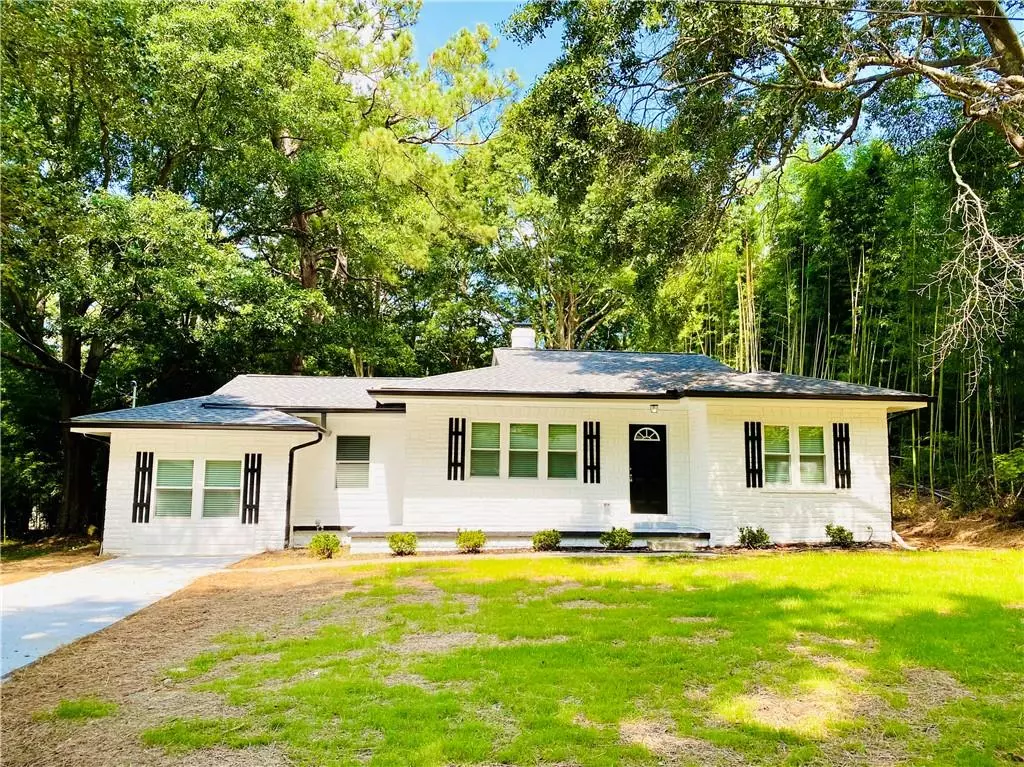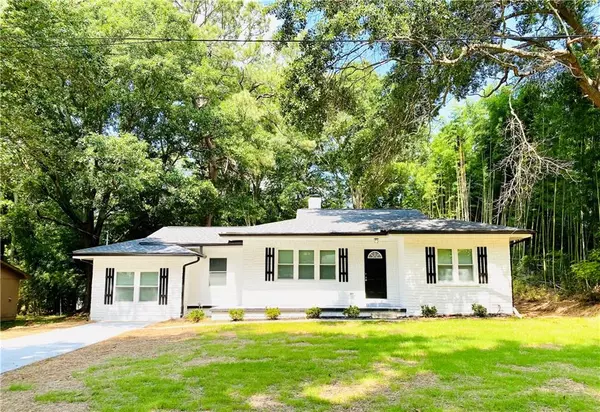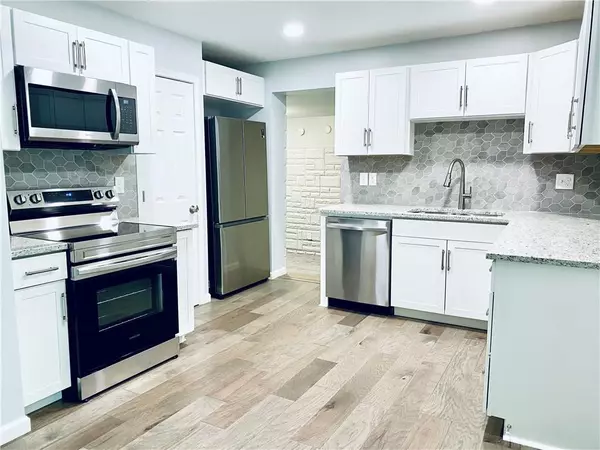$295,000
For more information regarding the value of a property, please contact us for a free consultation.
3 Beds
1 Bath
1,378 SqFt
SOLD DATE : 10/03/2022
Key Details
Sold Price $295,000
Property Type Single Family Home
Sub Type Single Family Residence
Listing Status Sold
Purchase Type For Sale
Square Footage 1,378 sqft
Price per Sqft $214
MLS Listing ID 7082943
Sold Date 10/03/22
Style Ranch, Traditional
Bedrooms 3
Full Baths 1
Construction Status Updated/Remodeled
HOA Y/N No
Year Built 1954
Annual Tax Amount $911
Tax Year 2021
Lot Size 0.300 Acres
Acres 0.3
Property Sub-Type Single Family Residence
Property Description
Everything is NEW! Charming 4-sided brick ranch in established neighborhood. Home features all ne hardwood floors, all new white cabinetry in kitchen and baths, granite countertops, custom tile backsplash, stainless appliances including refrigerator and microwave, new modern grey paint throughout, new blinds, new lighting, plumbing & door hardware throughout. Ceiling fans in each bedroom and family room, kitchen pantry, oversized tile shower in bath! New roof and gutters, new HVAC, new water heater and new Pena energy star windows. All new plumbing and electrical! Bonus room that could be used as an office, playroom or second family room. New exterior paint and new craftsman style shutters. Private, wooded lot. Close to shopping, schools, and trails.
Location
State GA
County Cobb
Lake Name None
Rooms
Bedroom Description Master on Main
Other Rooms None
Basement Crawl Space
Main Level Bedrooms 3
Dining Room None
Interior
Interior Features Disappearing Attic Stairs, Walk-In Closet(s)
Heating Electric, Forced Air
Cooling Central Air
Flooring Carpet, Ceramic Tile, Laminate
Fireplaces Number 1
Fireplaces Type Electric, Factory Built, Family Room
Window Features Double Pane Windows, Insulated Windows
Appliance Dishwasher, Electric Oven, Electric Water Heater, ENERGY STAR Qualified Appliances, Microwave, Refrigerator, Self Cleaning Oven
Laundry Laundry Room, Main Level
Exterior
Exterior Feature Private Yard, Rain Gutters
Parking Features Driveway, Level Driveway
Fence None
Pool None
Community Features Near Schools, Near Shopping, Near Trails/Greenway, Street Lights
Utilities Available Cable Available, Electricity Available, Phone Available, Water Available
Waterfront Description None
View Trees/Woods
Roof Type Composition, Shingle
Street Surface Asphalt, Paved
Accessibility None
Handicap Access None
Porch Deck
Total Parking Spaces 2
Building
Lot Description Back Yard, Front Yard, Level, Private, Wooded
Story One
Foundation Block
Sewer Septic Tank
Water Public
Architectural Style Ranch, Traditional
Level or Stories One
Structure Type Brick 3 Sides, Frame
New Construction No
Construction Status Updated/Remodeled
Schools
Elementary Schools Powder Springs
Middle Schools Cooper
High Schools South Cobb
Others
Senior Community no
Restrictions false
Tax ID 19105400340
Special Listing Condition None
Read Less Info
Want to know what your home might be worth? Contact us for a FREE valuation!

Our team is ready to help you sell your home for the highest possible price ASAP

Bought with Atlanta Communities
"My job is to find and attract mastery-based agents to the office, protect the culture, and make sure everyone is happy! "






