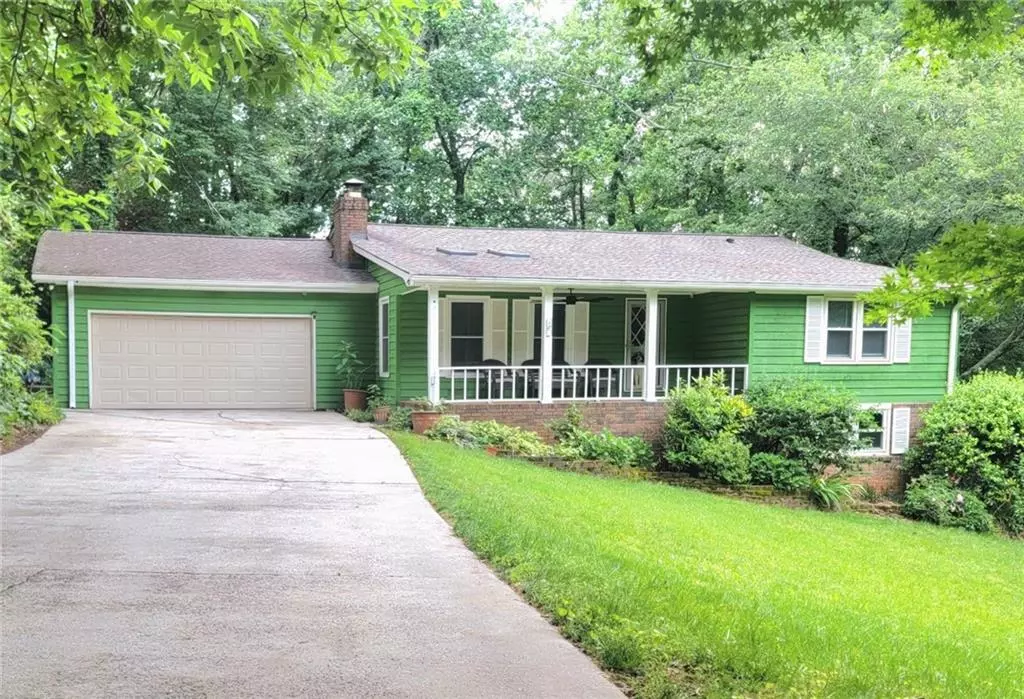$379,000
For more information regarding the value of a property, please contact us for a free consultation.
3 Beds
2 Baths
0.87 Acres Lot
SOLD DATE : 06/30/2023
Key Details
Sold Price $379,000
Property Type Single Family Home
Sub Type Single Family Residence
Listing Status Sold
Purchase Type For Sale
Subdivision Four Winds
MLS Listing ID 7217412
Sold Date 06/30/23
Style Ranch
Bedrooms 3
Full Baths 2
Construction Status Resale
HOA Y/N No
Originating Board First Multiple Listing Service
Year Built 1976
Annual Tax Amount $3,937
Tax Year 2022
Lot Size 0.870 Acres
Acres 0.87
Property Description
*** WOW $2,500 SELLER CREDIT INCENTIVE *** Welcome to this beautifully updated ranch-style home nestled in the highly desirable Parkview High School district. This charming property boasts 3 bedrooms and 2 bathrooms on a basement with ample storage and additional living space. The home's interior features a modern design, with new bamboo floors, custom maple kitchen cabinets with granite counters and stainless steel appliances. Step outside and indulge in the gardens that surround the property, creating a serene and private oasis that feels like your very own escape. Spend afternoons relaxing on the patio or playing games on the lush lawn. NEW HVAC, NEWER ROOF & GUTTERS and exterior paint!
Location
State GA
County Gwinnett
Lake Name None
Rooms
Bedroom Description Master on Main,Oversized Master
Other Rooms None
Basement Crawl Space, Daylight, Exterior Entry, Full, Interior Entry
Main Level Bedrooms 3
Dining Room Open Concept
Interior
Interior Features Beamed Ceilings, Disappearing Attic Stairs, Entrance Foyer, Other, Vaulted Ceiling(s), Walk-In Closet(s)
Heating Central, Natural Gas
Cooling Ceiling Fan(s), Central Air
Flooring Carpet, Ceramic Tile, Hardwood
Fireplaces Number 1
Fireplaces Type Factory Built, Family Room, Living Room, Masonry
Window Features Skylight(s)
Appliance Dishwasher, Electric Range, Gas Water Heater, Microwave, Refrigerator
Laundry Laundry Room, Mud Room
Exterior
Exterior Feature Other
Garage Attached, Garage, Garage Door Opener, Garage Faces Front, Kitchen Level
Garage Spaces 2.0
Fence None
Pool None
Community Features Street Lights
Utilities Available Cable Available
Waterfront Description None
View Rural
Roof Type Composition
Street Surface Asphalt
Accessibility None
Handicap Access None
Porch Patio
Total Parking Spaces 2
Private Pool false
Building
Lot Description Level, Sloped
Story One
Foundation Block
Sewer Septic Tank
Water Public
Architectural Style Ranch
Level or Stories One
Structure Type Cedar,Other
New Construction No
Construction Status Resale
Schools
Elementary Schools Arcado
Middle Schools Trickum
High Schools Parkview
Others
Senior Community no
Restrictions false
Tax ID R6120 152
Ownership Fee Simple
Financing no
Special Listing Condition None
Read Less Info
Want to know what your home might be worth? Contact us for a FREE valuation!

Our team is ready to help you sell your home for the highest possible price ASAP

Bought with EXP Realty, LLC.

"My job is to find and attract mastery-based agents to the office, protect the culture, and make sure everyone is happy! "






