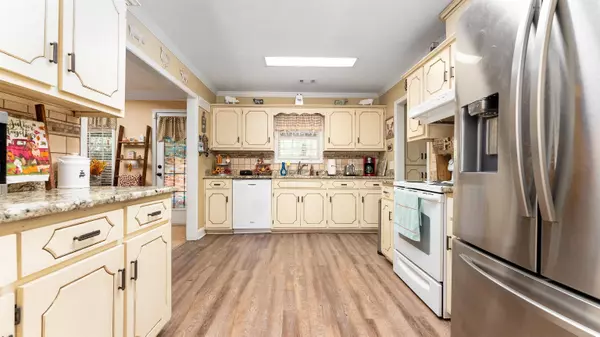Bought with Brooke Henderson • Go Realty
$283,500
For more information regarding the value of a property, please contact us for a free consultation.
3 Beds
2.5 Baths
2,008 SqFt
SOLD DATE : 10/20/2023
Key Details
Sold Price $283,500
Property Type Single Family Home
Sub Type Single Family Residence
Listing Status Sold
Purchase Type For Sale
Square Footage 2,008 sqft
Price per Sqft $141
Subdivision Abby Glen
MLS Listing ID 20147672
Sold Date 10/20/23
Style Ranch
Bedrooms 3
Full Baths 2
Half Baths 1
Construction Status Resale
HOA Y/N No
Year Built 2002
Annual Tax Amount $1,645
Tax Year 2023
Lot Size 1.000 Acres
Property Description
This wonderful home is perfectly located with quick access to shopping in LaGrange, day trips to Callaway Gardens, Atlanta or Columbus. Brick front and new roof with architectural shingles, cement fiber board siding and 2-year old HVAC unit. The great room has wood look ceramic tile floors, corner fireplace and octagon ceiling trimmed with crown moulding. It's partially open to the spacious kitchen, which has LVP flooring, granite counter tops and antique finished cabinets. Adjoining the kitchen is the dining room with stunning heart pine floors and a vaulted ceiling with exposed beams. The master bedroom is separate from the other rooms for extra privacy. It also has an octagon ceiling. The master bath has granite counter tops with double vanities, a large soaking tub and separate shower. Enjoy game days, entertaining or just watching a movie in the large bonus room in the back that was originally a garage. It includes a half bathroom for convenience. The secondary bedrooms share hallway access to the bathroom. The front bedroom has an arched window and vaulted ceiling. The back bedroom has crown moulding. Both have ample size closets. Step out onto the huge deck overlooking the private back yard that's partially cleared. The one-acre lot feels even more spacious because there are trees in the front and the back half of the lot is wooded for privacy. Seller has already had the septic tank pumped and inspected and the well tested and cleared by the health department.
Location
State GA
County Troup
Rooms
Basement None
Main Level Bedrooms 3
Interior
Interior Features Beamed Ceilings
Heating Electric
Cooling Central Air
Flooring Tile, Other, Pine
Fireplaces Number 1
Fireplaces Type Family Room, Factory Built
Exterior
Garage Parking Pad
Garage Spaces 2.0
Community Features None
Utilities Available High Speed Internet
Roof Type Tar/Gravel
Building
Story One
Foundation Slab
Sewer Septic Tank
Level or Stories One
Construction Status Resale
Schools
Elementary Schools Rosemont
Middle Schools Long Cane
High Schools Troup County
Others
Financing FHA
Read Less Info
Want to know what your home might be worth? Contact us for a FREE valuation!

Our team is ready to help you sell your home for the highest possible price ASAP

© 2024 Georgia Multiple Listing Service. All Rights Reserved.

"My job is to find and attract mastery-based agents to the office, protect the culture, and make sure everyone is happy! "






