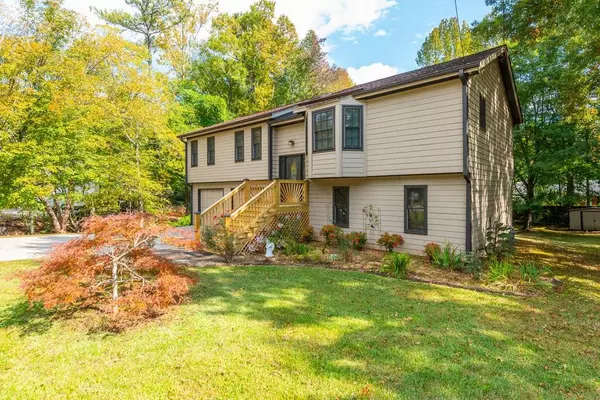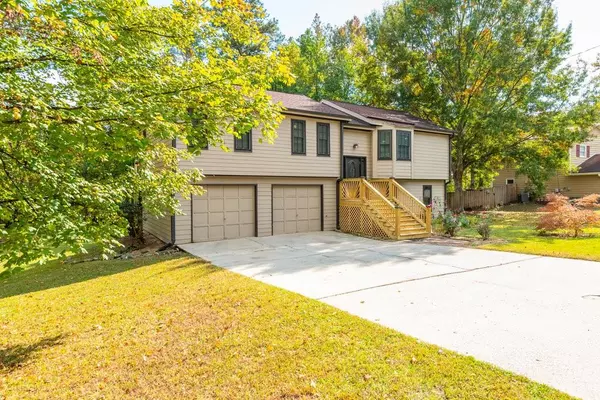$415,000
For more information regarding the value of a property, please contact us for a free consultation.
3 Beds
2 Baths
1,869 SqFt
SOLD DATE : 12/26/2023
Key Details
Sold Price $415,000
Property Type Single Family Home
Sub Type Single Family Residence
Listing Status Sold
Purchase Type For Sale
Square Footage 1,869 sqft
Price per Sqft $222
Subdivision Berkeley Junction
MLS Listing ID 7292239
Sold Date 12/26/23
Style Ranch,Traditional
Bedrooms 3
Full Baths 2
Construction Status Resale
HOA Y/N No
Originating Board First Multiple Listing Service
Year Built 1985
Annual Tax Amount $2,440
Tax Year 2021
Lot Size 0.510 Acres
Acres 0.51
Property Description
Welcome to this charming 3-bedroom, 2-bathroom home nestled in the coveted Berkeley Junction neighborhood. This home, originally built in 1985, underwent a complete remodel approximately four years ago, ensuring it strikes the perfect balance between timeless character and modern convenience.
As you step inside, you'll immediately notice the pride of ownership and the many updates that make this residence a true gem. Notable features include a newer HVAC system and a recently replaced roof, providing peace of mind and energy efficiency.
The heart of the home is the beautifully designed kitchen. Crisp white cabinets, stainless steel appliances, and elegant granite countertops create an inviting space for culinary enthusiasts. Whether you're hosting a dinner party or simply preparing a family meal, this kitchen will exceed your expectations.
The master bedroom is conveniently located on the main level and boasts an updated master bathroom with tiled shower and floors. It's a tranquil retreat, perfect for relaxation after a long day.
The lower level of this home offers additional space and versatility. A spacious finished media room awaits your entertainment needs, providing endless possibilities for movie nights or game days. The two-car garage offers ample storage space and convenient access to the home. A dedicated laundry room adds to the practicality of this residence.
In the heart of the home, a cozy living room with a fireplace flows seamlessly into a sunroom. These spaces are perfect for both relaxation and entertainment, ensuring a warm and inviting atmosphere for family and friends.
Step outside onto the brand-new back deck, where you can enjoy outdoor dining, barbecues, or simply soak up the sunshine. The generously sized lot is larger than the typical properties in the area and borders a peaceful creek, providing a serene backdrop for your daily life.
In summary, this beautifully remodeled 3-bedroom, 2-bathroom home in Berkeley Junction offers a perfect blend of classic charm and modern amenities. With a new deck, a large lot, and a prime location, this property is a rare find. Don't miss the opportunity to make it your own and enjoy all the comforts it has to offer. Contact Tim Cowan today for a private viewing and be prepared to call this house your home.
Location
State GA
County Gwinnett
Lake Name None
Rooms
Bedroom Description Master on Main
Other Rooms Outbuilding
Basement Driveway Access, Exterior Entry, Finished, Partial, Walk-Out Access
Main Level Bedrooms 3
Dining Room Open Concept
Interior
Interior Features Crown Molding, Disappearing Attic Stairs, Entrance Foyer, High Ceilings 9 ft Upper
Heating Central, Forced Air, Natural Gas
Cooling Ceiling Fan(s), Central Air, Electric
Flooring Carpet, Hardwood
Fireplaces Number 1
Fireplaces Type Family Room, Gas Starter
Window Features Double Pane Windows,Insulated Windows
Appliance Dishwasher, Disposal, Gas Range, Gas Water Heater, Range Hood, Refrigerator
Laundry In Basement, Laundry Room, Lower Level
Exterior
Exterior Feature Private Yard, Rain Gutters, Storage
Garage Drive Under Main Level, Driveway, Garage, Garage Door Opener, Garage Faces Front, RV Access/Parking
Garage Spaces 2.0
Fence Back Yard
Pool None
Community Features None
Utilities Available Cable Available, Electricity Available, Natural Gas Available, Phone Available, Sewer Available, Water Available
Waterfront Description Creek
View Rural, Trees/Woods
Roof Type Composition
Street Surface Asphalt
Accessibility None
Handicap Access None
Porch Deck, Enclosed
Private Pool false
Building
Lot Description Back Yard, Creek On Lot, Front Yard, Sprinklers In Front
Story One
Foundation Concrete Perimeter, Slab
Sewer Public Sewer
Water Public
Architectural Style Ranch, Traditional
Level or Stories One
Structure Type Cement Siding,HardiPlank Type,Wood Siding
New Construction No
Construction Status Resale
Schools
Elementary Schools Chesney
Middle Schools Duluth
High Schools Duluth
Others
Senior Community no
Restrictions false
Tax ID R6238 448
Acceptable Financing Cash, Conventional, FHA, FHA 203(k), VA Loan
Listing Terms Cash, Conventional, FHA, FHA 203(k), VA Loan
Special Listing Condition None
Read Less Info
Want to know what your home might be worth? Contact us for a FREE valuation!

Our team is ready to help you sell your home for the highest possible price ASAP

Bought with Rudhil Companies, LLC

"My job is to find and attract mastery-based agents to the office, protect the culture, and make sure everyone is happy! "






