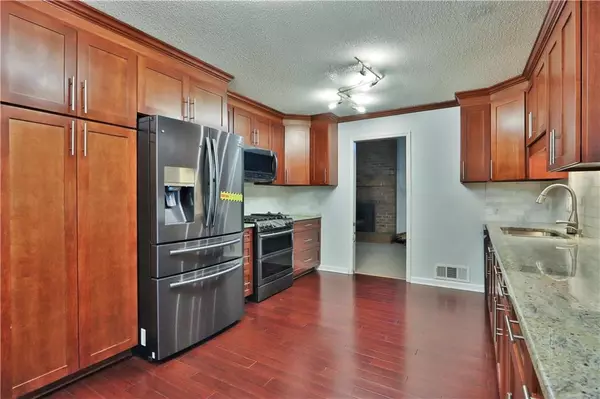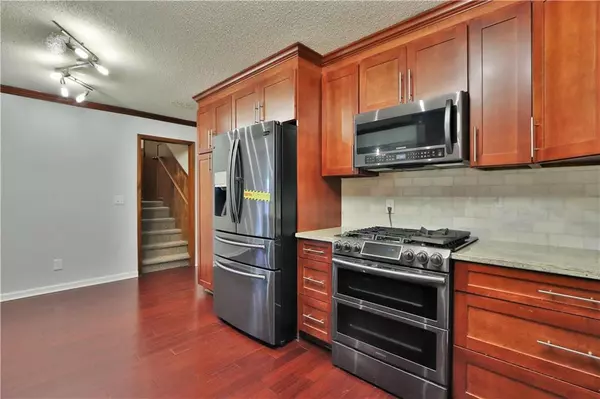$355,000
For more information regarding the value of a property, please contact us for a free consultation.
4 Beds
3 Baths
2,410 SqFt
SOLD DATE : 02/01/2024
Key Details
Sold Price $355,000
Property Type Single Family Home
Sub Type Single Family Residence
Listing Status Sold
Purchase Type For Sale
Square Footage 2,410 sqft
Price per Sqft $147
Subdivision Womack Ivey L
MLS Listing ID 7310736
Sold Date 02/01/24
Style Traditional
Bedrooms 4
Full Baths 3
Construction Status Resale
HOA Y/N No
Originating Board First Multiple Listing Service
Year Built 1976
Annual Tax Amount $2,249
Tax Year 2022
Lot Size 0.479 Acres
Acres 0.479
Property Description
This residence boasts countless updates and great features. The heart of the home is a completely renovated kitchen with hardwood floors, stainless steel appliances, and granite countertops that provide ample space for cooking and entertaining. The oversized master bedroom on the main level offers a tranquil retreat, complete with a dual vanity bathroom and a walk-in closet. You can rest easy knowing that the whole house generator and automatic transfer switch will keep you comfortable during any storm. Cozy up by the high-efficiency fireplace in the living room and enjoy the warmth it brings. Additional highlights include a brand new water heater, HVAC system, and proximity to the picturesque Lake Allatoona. Book a tour today!
Location
State GA
County Cobb
Lake Name None
Rooms
Bedroom Description Master on Main,Oversized Master
Other Rooms Shed(s)
Basement Finished
Main Level Bedrooms 1
Dining Room Separate Dining Room
Interior
Interior Features Cathedral Ceiling(s), Double Vanity, High Ceilings 10 ft Main, High Speed Internet, Walk-In Closet(s)
Heating Forced Air, Natural Gas
Cooling Central Air
Flooring Ceramic Tile, Hardwood
Fireplaces Number 1
Fireplaces Type Living Room, Masonry
Window Features None
Appliance Dishwasher, Double Oven, Gas Oven, Gas Water Heater, Microwave
Laundry Common Area, In Hall, Laundry Room, Main Level
Exterior
Exterior Feature Private Rear Entry, Private Yard
Garage Attached, Drive Under Main Level, Driveway, Garage, Garage Faces Side
Garage Spaces 1.0
Fence Fenced, Wood
Pool None
Community Features Near Schools, Near Shopping, Near Trails/Greenway, Park
Utilities Available Electricity Available, Natural Gas Available, Phone Available, Water Available
Waterfront Description None
View Other
Roof Type Shingle
Street Surface Concrete
Accessibility None
Handicap Access None
Porch None
Total Parking Spaces 3
Private Pool false
Building
Lot Description Back Yard, Front Yard, Landscaped, Sloped
Story Multi/Split
Foundation Concrete Perimeter
Sewer Septic Tank
Water Public
Architectural Style Traditional
Level or Stories Multi/Split
Structure Type HardiPlank Type
New Construction No
Construction Status Resale
Schools
Elementary Schools Frey
Middle Schools Durham
High Schools Allatoona
Others
Senior Community no
Restrictions false
Tax ID 20011000520
Acceptable Financing Cash, Conventional, FHA, VA Loan
Listing Terms Cash, Conventional, FHA, VA Loan
Special Listing Condition None
Read Less Info
Want to know what your home might be worth? Contact us for a FREE valuation!

Our team is ready to help you sell your home for the highest possible price ASAP

Bought with Century 21 Connect Realty

"My job is to find and attract mastery-based agents to the office, protect the culture, and make sure everyone is happy! "






