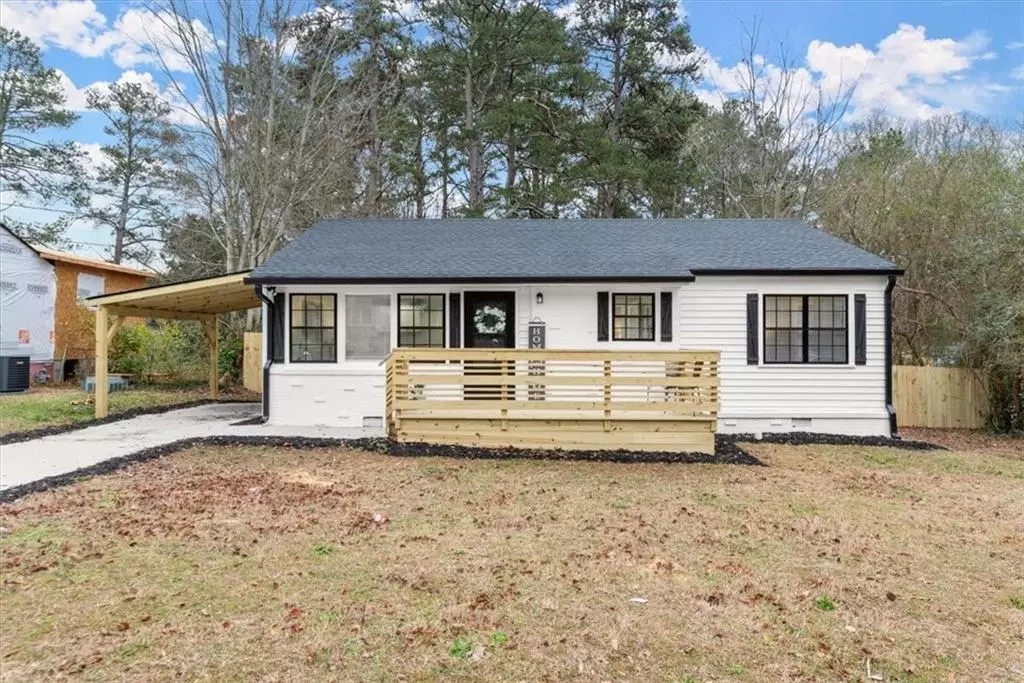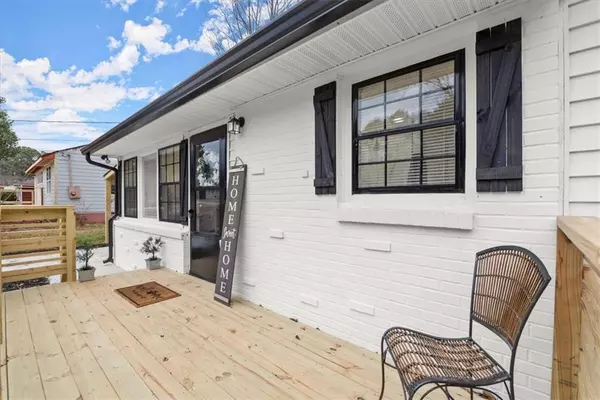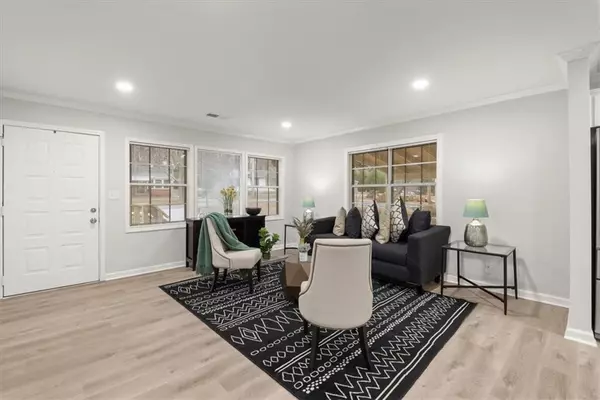$380,000
For more information regarding the value of a property, please contact us for a free consultation.
3 Beds
2 Baths
1,421 SqFt
SOLD DATE : 02/05/2024
Key Details
Sold Price $380,000
Property Type Single Family Home
Sub Type Single Family Residence
Listing Status Sold
Purchase Type For Sale
Square Footage 1,421 sqft
Price per Sqft $267
Subdivision Casey Park
MLS Listing ID 7325417
Sold Date 02/05/24
Style Ranch
Bedrooms 3
Full Baths 2
Construction Status Updated/Remodeled
HOA Y/N No
Originating Board First Multiple Listing Service
Year Built 1953
Annual Tax Amount $354
Tax Year 2022
Lot Size 7,548 Sqft
Acres 0.1733
Property Description
Welcome! This great home is priced BELOW APPRAISAL. This beautifully completely renovated Ranch home boasts 3 bedroom and 2 bathrooms with 1,421sq ft offering a perfect blend of modern comfort and classic charm. The open floor plan welcomes you with a seamless flow from the living area to the kitchen, equipped with new appliances and stylish finishes. The bedrooms are thoughtfully designed for relaxation, and the 2 bathrooms feature contemporary fixtures. Beyond the interiors, step into the spacious backyard, perfect for outdoor gatherings and enjoying sunny days. The renovations include updated flooring, fresh paint, new HVAC, electric, Roof and quatz counter tops and more ensuring a turnkey experience for the new homeowner. This residence is not just a house; its heaven for those seeking a balance of style and functionality. Do not miss the opportunity to make this your forever home.
Location
State GA
County Cobb
Lake Name None
Rooms
Bedroom Description Master on Main,Oversized Master,Roommate Floor Plan
Other Rooms None
Basement None
Main Level Bedrooms 3
Dining Room Open Concept
Interior
Interior Features Crown Molding, Disappearing Attic Stairs, Double Vanity, Walk-In Closet(s)
Heating Central
Cooling Central Air
Flooring Other
Fireplaces Number 1
Fireplaces Type Electric, Family Room
Window Features Double Pane Windows
Appliance Dishwasher, Disposal, Gas Oven, Gas Range, Gas Water Heater, Microwave
Laundry Laundry Room, Main Level
Exterior
Exterior Feature Garden, Private Rear Entry, Private Yard
Parking Features Carport, Covered, Driveway, Kitchen Level, Level Driveway
Fence Back Yard, Fenced, Privacy
Pool None
Community Features None
Utilities Available Cable Available, Electricity Available, Phone Available, Sewer Available, Water Available
Waterfront Description None
View Other
Roof Type Shingle
Street Surface Asphalt,Paved
Accessibility Accessible Kitchen
Handicap Access Accessible Kitchen
Porch Deck, Front Porch, Side Porch
Private Pool false
Building
Lot Description Back Yard, Front Yard, Level
Story One
Foundation Slab
Sewer Public Sewer
Water Public
Architectural Style Ranch
Level or Stories One
Structure Type Brick Front,Vinyl Siding
New Construction No
Construction Status Updated/Remodeled
Schools
Elementary Schools Fair Oaks
Middle Schools Pearson
High Schools Osborne
Others
Senior Community no
Restrictions false
Tax ID 17022700430
Special Listing Condition None
Read Less Info
Want to know what your home might be worth? Contact us for a FREE valuation!

Our team is ready to help you sell your home for the highest possible price ASAP

Bought with Keller Williams Realty Peachtree Rd.
"My job is to find and attract mastery-based agents to the office, protect the culture, and make sure everyone is happy! "






