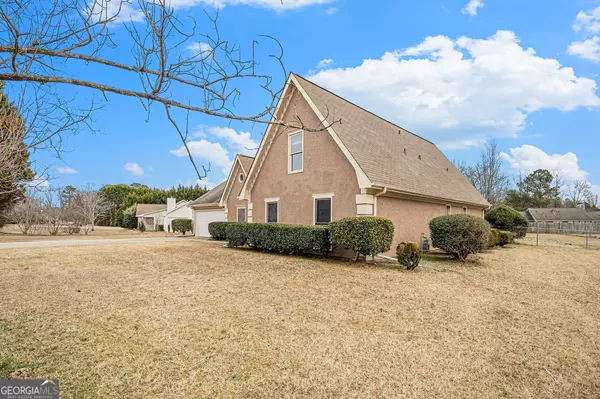Bought with The Joe Carbone Team • Compass
$350,000
For more information regarding the value of a property, please contact us for a free consultation.
5 Beds
3 Baths
0.68 Acres Lot
SOLD DATE : 03/28/2024
Key Details
Sold Price $350,000
Property Type Single Family Home
Sub Type Single Family Residence
Listing Status Sold
Purchase Type For Sale
Subdivision Birch Creek
MLS Listing ID 10251981
Sold Date 03/28/24
Style European,Traditional
Bedrooms 5
Full Baths 3
Construction Status Resale
HOA Y/N No
Year Built 1990
Annual Tax Amount $4,921
Tax Year 2023
Lot Size 0.679 Acres
Property Description
Welcome to this stunning 5-bedroom, 3-bath residence nestled in the highly sought-after Birch Creek subdivision. Positioned on a prime corner lot, this home boasts a picturesque setting and impeccable curb appeal. Step inside to discover a well-designed floor plan featuring 3 bedrooms on the main level, providing convenience and accessibility. The upper level showcases 2 oversized bedrooms that share a beautifully appointed bathroom, offering both space and comfort. The heart of this home is the inviting great room, adorned with a cozy brick fireplace, creating the perfect ambiance for relaxation and gatherings. The separate dining room provides an elegant space for formal dinners, while the large kitchen is a chef's delight, featuring wood cabinets, ample counter space, and a convenient breakfast area. Outdoor living is a dream with the expansive, level-fenced backyard, providing privacy and a perfect space for entertaining. Enjoy sunny afternoons on the patio, creating memories with family and friends. Retreat to the master suite, complete with a well-appointed bathroom featuring a separate shower and a luxurious soaking tub. This sanctuary offers a perfect escape at the end of the day. With its thoughtful design, spacious rooms, and desirable location, this home is a true gem in the Birch Creek subdivision. Don't miss the opportunity to make it your own and experience the epitome of comfortable and stylish living. Schedule your showing today and imagine the possibilities that await in this beautiful property!
Location
State GA
County Henry
Rooms
Basement None
Main Level Bedrooms 3
Interior
Interior Features Walk-In Closet(s), Master On Main Level
Heating Central
Cooling Central Air
Flooring Tile, Carpet, Laminate
Fireplaces Number 1
Exterior
Garage Attached, Garage, Kitchen Level
Fence Back Yard, Chain Link
Community Features None
Utilities Available None
Waterfront Description No Dock Or Boathouse
Roof Type Composition
Building
Story One and One Half
Foundation Slab
Sewer Septic Tank
Level or Stories One and One Half
Construction Status Resale
Schools
Elementary Schools Oakland
Middle Schools Luella
High Schools Luella
Others
Acceptable Financing Cash, Conventional, FHA, VA Loan
Listing Terms Cash, Conventional, FHA, VA Loan
Financing FHA
Read Less Info
Want to know what your home might be worth? Contact us for a FREE valuation!

Our team is ready to help you sell your home for the highest possible price ASAP

© 2024 Georgia Multiple Listing Service. All Rights Reserved.

"My job is to find and attract mastery-based agents to the office, protect the culture, and make sure everyone is happy! "






