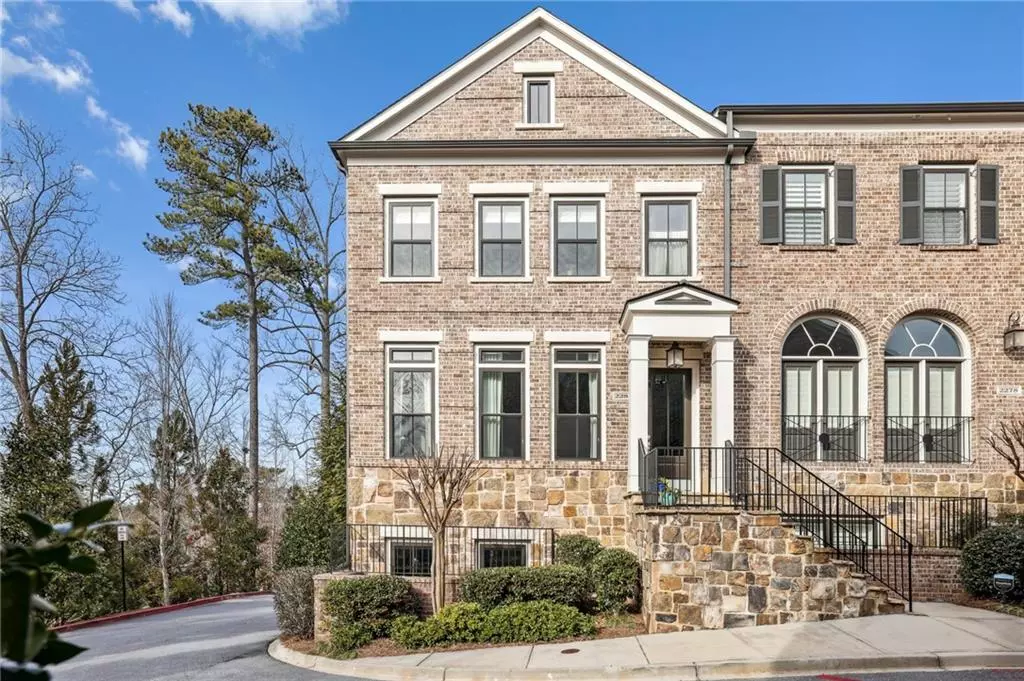$865,000
For more information regarding the value of a property, please contact us for a free consultation.
3 Beds
3.5 Baths
3,057 SqFt
SOLD DATE : 05/01/2024
Key Details
Sold Price $865,000
Property Type Townhouse
Sub Type Townhouse
Listing Status Sold
Purchase Type For Sale
Square Footage 3,057 sqft
Price per Sqft $282
Subdivision Arrington Place
MLS Listing ID 7326211
Sold Date 05/01/24
Style Townhouse,Traditional
Bedrooms 3
Full Baths 3
Half Baths 1
Construction Status Resale
HOA Fees $500
HOA Y/N Yes
Originating Board First Multiple Listing Service
Year Built 2016
Annual Tax Amount $9,168
Tax Year 2022
Lot Size 1,080 Sqft
Acres 0.0248
Property Description
One of the most desirable townhomes in Arrington Place. This home is located on the NW rear corner of the community. This location provides Skyline views of Buckhead from the rear deck, dining room and upstairs bedroom. By facing North, this home avoids direct sunrises and sunsets into the home, reducing cooling costs in those hot summer days. This location is incredibly quiet with low traffic. Unique to this unit is front door access parking for deliveries, guest drop off, and short -term parking for visitors. Owner has upgraded kitchen countertops, fireplace, built-in bookcases, light fixtures, and window treatments. Elevator provides easy access to all floors. Move In Ready!
Location
State GA
County Dekalb
Lake Name None
Rooms
Bedroom Description Oversized Master
Other Rooms None
Basement Driveway Access, Finished, Finished Bath, Interior Entry
Dining Room Open Concept, Seats 12+
Interior
Interior Features Bookcases, Crown Molding, Disappearing Attic Stairs, Double Vanity, Elevator, High Ceilings 10 ft Main, High Ceilings 10 ft Upper, High Speed Internet, Low Flow Plumbing Fixtures, Walk-In Closet(s)
Heating Natural Gas, Zoned
Cooling Central Air, Zoned
Flooring Carpet, Hardwood
Fireplaces Number 1
Fireplaces Type Brick, Family Room, Gas Log
Window Features Double Pane Windows,Window Treatments,Wood Frames
Appliance Dishwasher, Disposal, Electric Oven, ENERGY STAR Qualified Appliances, Gas Cooktop, Gas Water Heater, Microwave, Range Hood, Refrigerator, Self Cleaning Oven
Laundry Laundry Room, Mud Room, Sink, Upper Level
Exterior
Exterior Feature Rain Gutters
Parking Features Carport, Covered, Garage, Garage Door Opener, Garage Faces Rear, Level Driveway, Parking Pad
Garage Spaces 2.0
Fence None
Pool None
Community Features Homeowners Assoc, Near Public Transport, Near Schools, Near Shopping, Pool, Public Transportation, Sidewalks, Street Lights
Utilities Available Cable Available, Electricity Available, Natural Gas Available, Phone Available, Sewer Available, Underground Utilities, Water Available
Waterfront Description None
View City, Trees/Woods
Roof Type Ridge Vents,Shingle
Street Surface Asphalt
Accessibility None
Handicap Access None
Porch Covered, Deck, Front Porch
Total Parking Spaces 4
Private Pool false
Building
Lot Description Landscaped, Level
Story Three Or More
Foundation Slab
Sewer Public Sewer
Water Public
Architectural Style Townhouse, Traditional
Level or Stories Three Or More
Structure Type Brick 4 Sides,Stone
New Construction No
Construction Status Resale
Schools
Elementary Schools Woodward
Middle Schools Sequoyah - Dekalb
High Schools Cross Keys
Others
HOA Fee Include Maintenance Structure,Maintenance Grounds,Reserve Fund,Swim
Senior Community no
Restrictions true
Tax ID 18 200 04 294
Ownership Fee Simple
Acceptable Financing Cash, Conventional
Listing Terms Cash, Conventional
Financing no
Special Listing Condition None
Read Less Info
Want to know what your home might be worth? Contact us for a FREE valuation!

Our team is ready to help you sell your home for the highest possible price ASAP

Bought with Homesmart Realty Partners
"My job is to find and attract mastery-based agents to the office, protect the culture, and make sure everyone is happy! "






