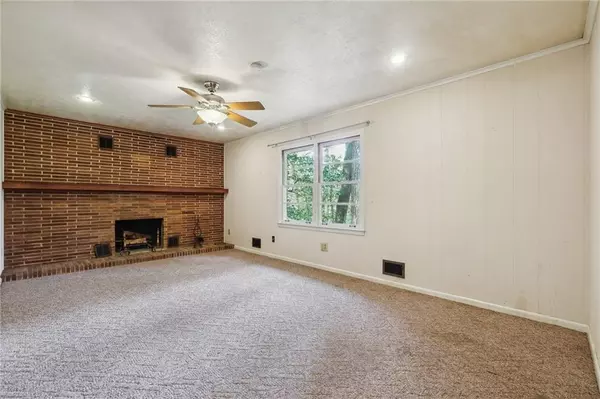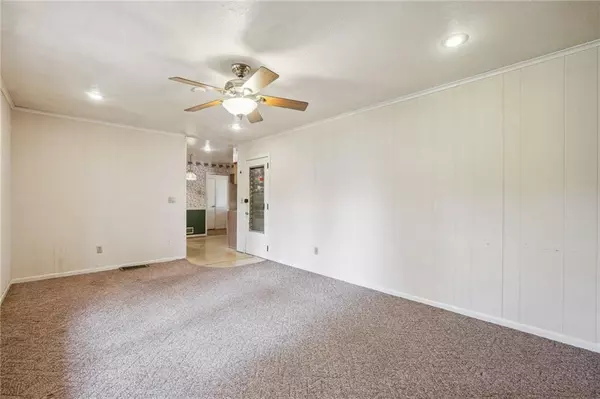$520,000
For more information regarding the value of a property, please contact us for a free consultation.
4 Beds
3 Baths
2,405 SqFt
SOLD DATE : 05/07/2024
Key Details
Sold Price $520,000
Property Type Single Family Home
Sub Type Single Family Residence
Listing Status Sold
Purchase Type For Sale
Square Footage 2,405 sqft
Price per Sqft $216
Subdivision Echo Hills
MLS Listing ID 7350893
Sold Date 05/07/24
Style Ranch
Bedrooms 4
Full Baths 3
Construction Status Resale
HOA Y/N No
Originating Board First Multiple Listing Service
Year Built 1960
Annual Tax Amount $1,095
Tax Year 2023
Lot Size 0.400 Acres
Acres 0.4
Property Description
This large one-story four-sided brick ranch in the popular Echo Hills community offers an incredible opportunity for potential buyers with immediate equity and tremendous value if you put in a little sweat equity and work. Located within walking distance of Echo Ridge Swim & Tennis and the future Peachtree Creek Greenway, the home boasts a solid construction with good bones, recent exterior upgrades including a new roof and gutters, making it a promising investment. The house has separate living and dining rooms, along with a family room featuring a fireplace. Hardwood floors add to the charm and character of the home. A large recreation room on the lower level allows for plenty of space for entertaining and even offers a fourth bedroom and full bath. Additionally, half of the lower level remains unfinished, which means there is excellent storage space or the potential for future expansion. Don't miss this opportunity. Contractor estimates less than $80k in renovations to make this home everything you would want it to be and the updated homes nearby are all listed well above the $625K price point. Leaving you with equity the moment you walk in. Contractor is happy to walk the property with the potential buyer to discuss renovations.
Location
State GA
County Dekalb
Lake Name None
Rooms
Bedroom Description Master on Main
Other Rooms None
Basement Exterior Entry, Finished, Full, Interior Entry
Main Level Bedrooms 3
Dining Room Separate Dining Room
Interior
Interior Features Entrance Foyer, High Ceilings 9 ft Main, High Speed Internet
Heating Central, Forced Air, Natural Gas
Cooling Ceiling Fan(s), Central Air
Flooring Hardwood
Fireplaces Number 1
Fireplaces Type Family Room
Window Features Window Treatments
Appliance Electric Range, Gas Water Heater
Laundry Laundry Room
Exterior
Exterior Feature Garden, Private Yard, Private Entrance
Garage Garage Door Opener, Garage, Kitchen Level
Garage Spaces 2.0
Fence None
Pool None
Community Features Near Trails/Greenway, Street Lights, Near Schools, Near Shopping
Utilities Available Cable Available, Electricity Available, Natural Gas Available, Phone Available, Sewer Available, Water Available
Waterfront Description None
View Other
Roof Type Composition
Street Surface Paved
Accessibility Accessible Full Bath
Handicap Access Accessible Full Bath
Porch Patio
Total Parking Spaces 2
Private Pool false
Building
Lot Description Back Yard, Level, Private
Story One
Foundation Brick/Mortar
Sewer Public Sewer
Water Public
Architectural Style Ranch
Level or Stories One
Structure Type Brick 4 Sides
New Construction No
Construction Status Resale
Schools
Elementary Schools Hawthorne - Dekalb
Middle Schools Henderson - Dekalb
High Schools Lakeside - Dekalb
Others
Senior Community no
Restrictions false
Tax ID 18 205 01 082
Special Listing Condition None
Read Less Info
Want to know what your home might be worth? Contact us for a FREE valuation!

Our team is ready to help you sell your home for the highest possible price ASAP

Bought with Bolst, Inc.

"My job is to find and attract mastery-based agents to the office, protect the culture, and make sure everyone is happy! "






