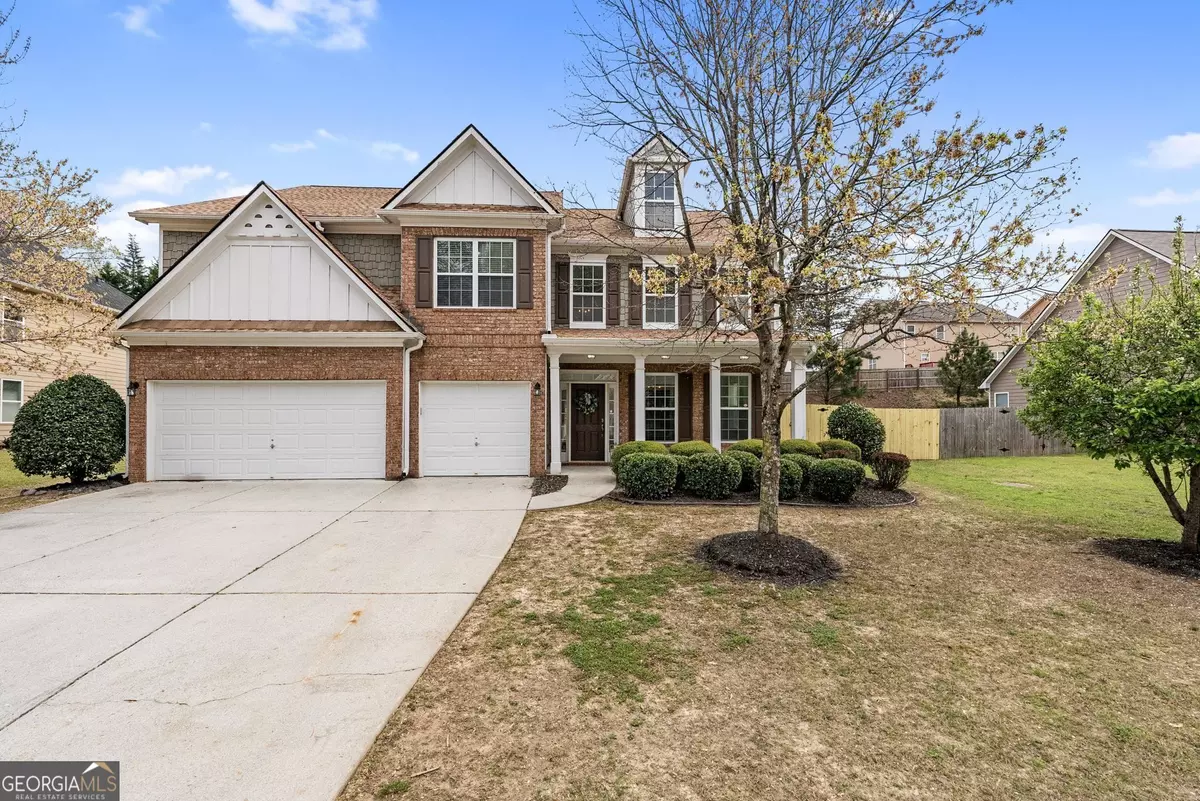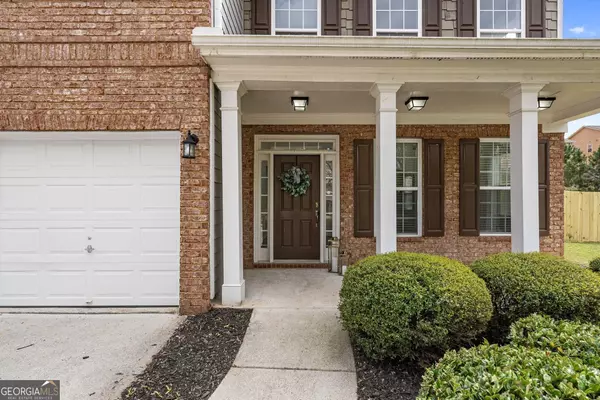$482,500
For more information regarding the value of a property, please contact us for a free consultation.
5 Beds
4 Baths
3,684 SqFt
SOLD DATE : 06/13/2024
Key Details
Sold Price $482,500
Property Type Single Family Home
Sub Type Single Family Residence
Listing Status Sold
Purchase Type For Sale
Square Footage 3,684 sqft
Price per Sqft $130
Subdivision Mineral Springs Crossing
MLS Listing ID 10276728
Sold Date 06/13/24
Style Brick Front,Traditional
Bedrooms 5
Full Baths 4
HOA Fees $830
HOA Y/N Yes
Originating Board Georgia MLS 2
Year Built 2005
Annual Tax Amount $6,948
Tax Year 2023
Lot Size 10,454 Sqft
Acres 0.24
Lot Dimensions 10454.4
Property Description
Great curb appeal on this beauty! Convenient 3 car garage! Brand New Floors throughout! Brand New Privacy Fence! Interior of home just freshly painted! This home is move in ready, located near the end of a cul-de-sac and is such a a great floor plan! The main floor is designed for seamless living and entertaining offering a spacious living area open to the dining room, extra sitting area, family room and kitchen. Hosting gatherings is a breeze with this versatile layout, complemented by a guest suite on the main floor. Upstairs, a generously sized loft area awaits, offering endless possibilities as a secondary living space, media room, or flexible area to suit your needs. Retreat to the expansive master suite, complete with dual walk-in closets, dual vanities, and a large sitting area for ultimate relaxation. Three additional secondary bedrooms and two full baths complete the second floor, providing ample space for family and guests. The roof is about 3 yo and the water heater is about 2 yo! Neighborhood amenities include: swim, tennis, playground & a clubhouse! Located just minutes away from Mulberry Park!
Location
State GA
County Gwinnett
Rooms
Basement None
Dining Room Separate Room
Interior
Interior Features Tray Ceiling(s), Walk-In Closet(s)
Heating Natural Gas, Forced Air
Cooling Electric, Central Air
Flooring Hardwood, Carpet
Fireplaces Number 1
Fireplaces Type Family Room, Factory Built, Gas Log
Fireplace Yes
Appliance Dishwasher, Microwave
Laundry Mud Room
Exterior
Parking Features Attached, Garage, Kitchen Level
Garage Spaces 3.0
Fence Fenced, Privacy, Wood
Community Features Pool, Tennis Court(s)
Utilities Available Underground Utilities, Cable Available, Electricity Available, Natural Gas Available, Phone Available, Sewer Available, Water Available
Waterfront Description No Dock Or Boathouse
View Y/N No
Roof Type Composition
Total Parking Spaces 3
Garage Yes
Private Pool No
Building
Lot Description Level, Private
Faces From I-85 North, Exit 120 Hamilton Mill Road, Turn R. Turn L on Braselton Hwy. Turn R on Mineral Springs Road. Turn R on Win West Point. Turn L on Triton Ives Dr. Turn L on Key Largo Pointe. Turn L on Duran Lane. Home will be on the R.
Foundation Slab
Sewer Public Sewer
Water Public
Structure Type Brick
New Construction No
Schools
Elementary Schools Mulberry
Middle Schools Dacula
High Schools Dacula
Others
HOA Fee Include Swimming,Tennis
Tax ID R2002 438
Security Features Smoke Detector(s)
Acceptable Financing Cash, Conventional
Listing Terms Cash, Conventional
Special Listing Condition Resale
Read Less Info
Want to know what your home might be worth? Contact us for a FREE valuation!

Our team is ready to help you sell your home for the highest possible price ASAP

© 2025 Georgia Multiple Listing Service. All Rights Reserved.
"My job is to find and attract mastery-based agents to the office, protect the culture, and make sure everyone is happy! "






