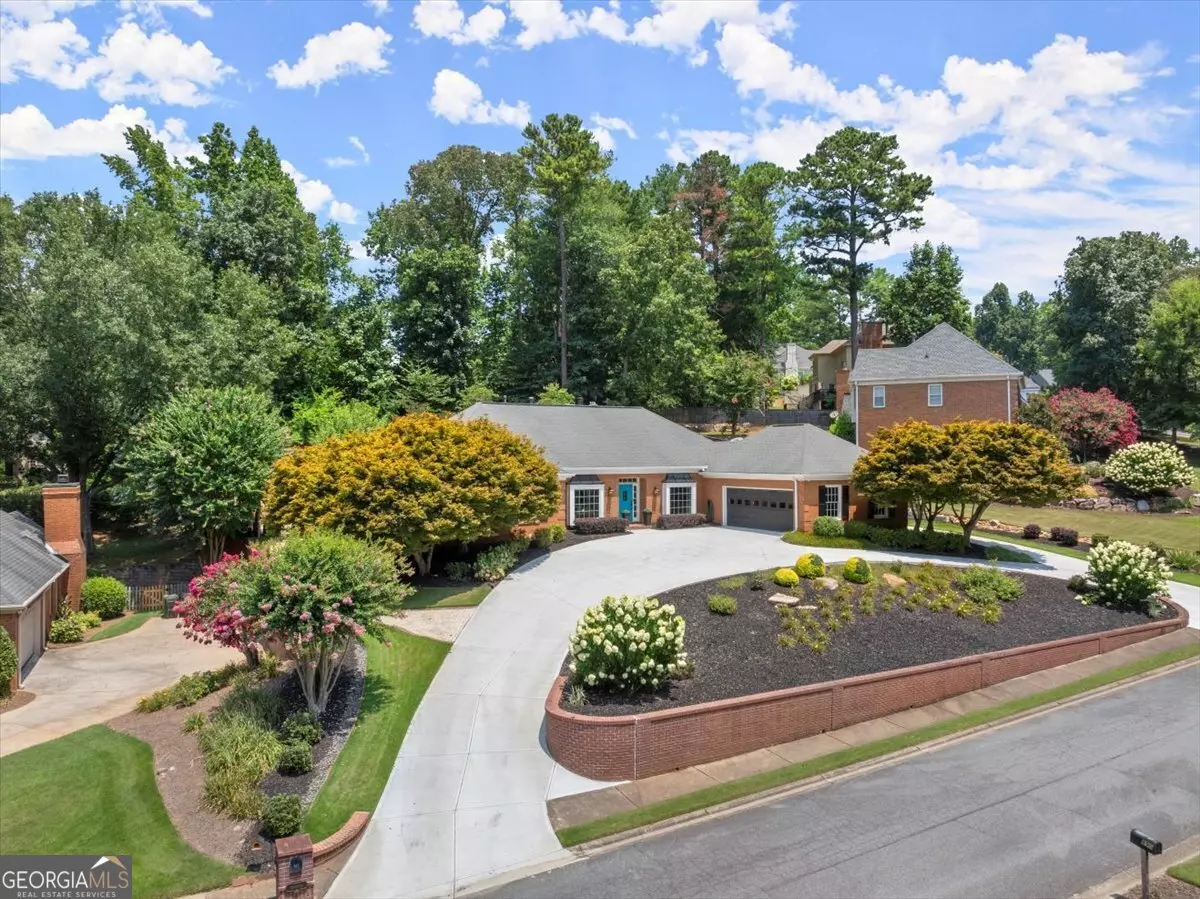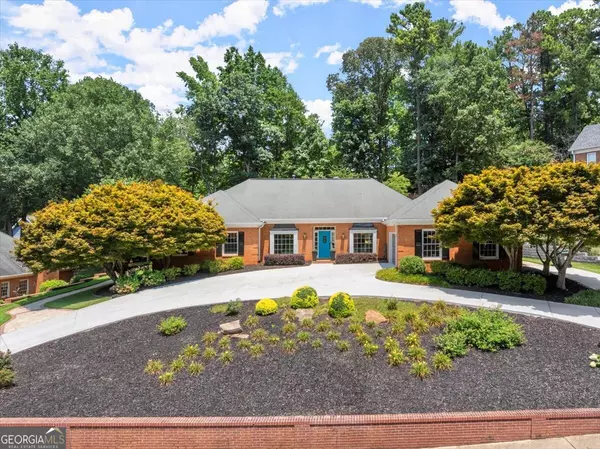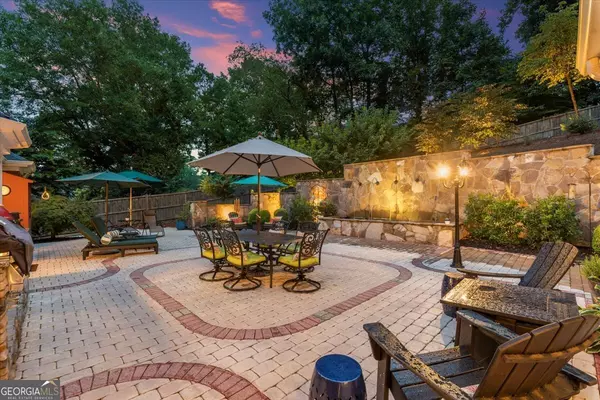$1,025,000
For more information regarding the value of a property, please contact us for a free consultation.
5 Beds
3.5 Baths
3,295 SqFt
SOLD DATE : 07/31/2024
Key Details
Sold Price $1,025,000
Property Type Single Family Home
Sub Type Single Family Residence
Listing Status Sold
Purchase Type For Sale
Square Footage 3,295 sqft
Price per Sqft $311
Subdivision Hampton Woods
MLS Listing ID 10338478
Sold Date 07/31/24
Style Brick 4 Side,Traditional
Bedrooms 5
Full Baths 3
Half Baths 1
HOA Fees $650
HOA Y/N Yes
Originating Board Georgia MLS 2
Year Built 1987
Annual Tax Amount $6,830
Tax Year 2023
Lot Size 0.431 Acres
Acres 0.431
Lot Dimensions 18774.36
Property Description
DROP EVERYTHING to come and see this exquisitely renovated Ranch with the floor plan and the updates you've been LONGING for! This lovely house on a hill is a 4-sided Brick beauty with an AMAZING wrap around driveway that offers parking for as many as 10 guests' cars! From the moment you enter the welcoming foyer you will love the jaw-dropping finishes and the bright, open plan. You are immediately greeted with views to two separate Living spaces, an elegant Open Dining Room and the STUNNING Chef's Kitchen. No detail was spared in creating this entertainer's dream, with Custom Cabinets, Quartz Counters, High-End Appliances, Induction Cook-top with Insta-hot for immediate boiling, Double Ovens, a gorgeous Vent Hood, Acacia Wood floating shelves and a restaurant sized Island that comfortably seats 7! It's easy to be with family and friends with the Kitchen OPEN to the Great Room AND the Sunroom with its cathedral ceiling and views to the beautifully landscaped and completely private back yard! The openness gives this happy home a bright, airy feel and is also wheelchair accessible, with zero step entry throughout the main level. Enjoy having a Primary Suite and 2 Secondary Bedrooms on Main, with two spacious additional bedrooms upstairs. The primary suite is large and serene with a custom closet, beautifully designed spa-like bath, and French Doors that open to the patio. If you enjoy outdoor living and dining, you will love this backyard! Entertain or just relax and unwind on the enormous patio, designed to be your very own grand Italian Piazza with 5-scupper fountains that flow soothingly into a 16 X 5 pond, and with an Outdoor Kitchen, Kamado Joe CBig JoeC Grill PLUS a separate 75,000 BTU Gas Grill with a stand-alone side burner, and landscape lighting that makes for magical nights! The backyard features blackberry, blueberry and organic rosemary bushes - perfect for gardeners and chefs alike! Another perk? The rest of the yard is natural, and you can enjoy the low-maintenance and the privacy while you truly relax outdoors! This home was renovated down to the studs and features more than $300,000 in recent upgrades, including all new windows on the main floor and hardwoods throughout. Hampton Woods is one of East Cobb's top swim/tennis communities, known for friendly neighbors and fun events. Served by award winning, top ranked schools; Mount Bethel, Dickerson and Walton. Located near miles of glorious nature trails, The Avenue, fabulous restaurants and shopping and with easy access to Sandy Springs, Historic Roswell, I-75/285/GA400. This home is a slice of paradise in East Cobb! Don't miss it!
Location
State GA
County Cobb
Rooms
Other Rooms Outdoor Kitchen
Basement None
Interior
Interior Features Bookcases, Double Vanity, Master On Main Level, Walk-In Closet(s)
Heating Central
Cooling Central Air
Flooring Hardwood, Tile
Fireplaces Number 1
Fireplaces Type Gas Log, Gas Starter
Fireplace Yes
Appliance Dishwasher, Disposal, Gas Water Heater, Microwave, Refrigerator, Tankless Water Heater
Laundry In Hall, In Kitchen
Exterior
Parking Features Garage, Kitchen Level, Side/Rear Entrance
Fence Back Yard, Fenced
Community Features Lake, Playground, Pool, Sidewalks, Street Lights, Swim Team, Tennis Court(s), Walk To Schools
Utilities Available Cable Available, Electricity Available, Natural Gas Available, Phone Available, Sewer Available, Water Available
View Y/N No
Roof Type Composition
Garage Yes
Private Pool No
Building
Lot Description Private
Faces Exit Riverside Drive from I-285 towards Marietta. Left on Johnson Ferry. Left on Lower Roswell. Right on Woodlawn. Left on Chestnut Lake. Right on Banford Ct. Home is on left.
Foundation Slab
Sewer Public Sewer
Water Public
Structure Type Brick
New Construction No
Schools
Elementary Schools Mount Bethel
Middle Schools Dickerson
High Schools Walton
Others
HOA Fee Include Swimming,Tennis
Tax ID 16104400280
Special Listing Condition Resale
Read Less Info
Want to know what your home might be worth? Contact us for a FREE valuation!

Our team is ready to help you sell your home for the highest possible price ASAP

© 2025 Georgia Multiple Listing Service. All Rights Reserved.
"My job is to find and attract mastery-based agents to the office, protect the culture, and make sure everyone is happy! "






