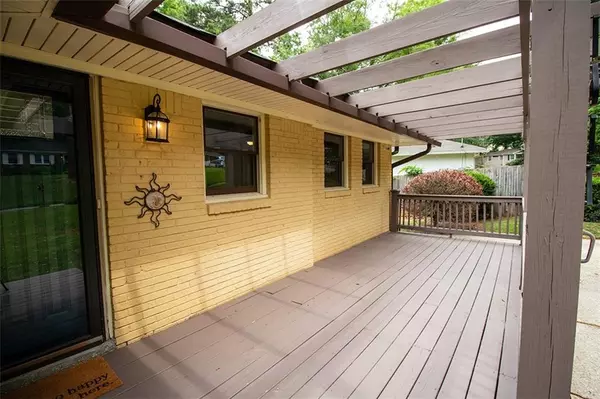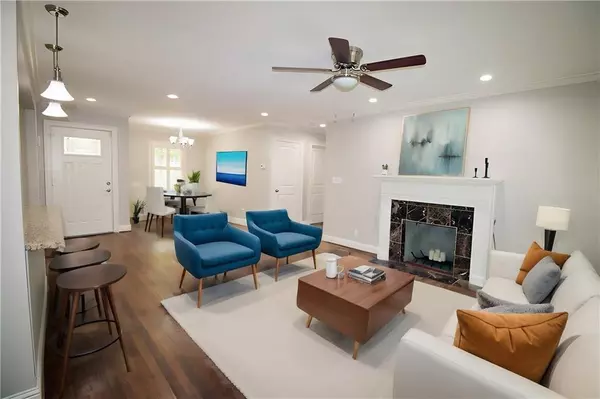$350,000
For more information regarding the value of a property, please contact us for a free consultation.
3 Beds
2 Baths
1,319 SqFt
SOLD DATE : 07/31/2024
Key Details
Sold Price $350,000
Property Type Single Family Home
Sub Type Single Family Residence
Listing Status Sold
Purchase Type For Sale
Square Footage 1,319 sqft
Price per Sqft $265
Subdivision Belvedere
MLS Listing ID 7394407
Sold Date 07/31/24
Style Ranch
Bedrooms 3
Full Baths 2
Construction Status Resale
HOA Y/N No
Year Built 1953
Annual Tax Amount $2,765
Tax Year 2023
Lot Size 0.400 Acres
Acres 0.4
Property Sub-Type Single Family Residence
Source First Multiple Listing Service
Property Description
Welcome to 1617 Linda Drive, a beautifully crafted 4-sided brick ranch in Decatur, Georgia! This home lives on almost a half an acre lot located right between East Lake and Belvedere Park and is the ultimate home for one-level living and has been freshly painted to usher in a new chapter. With 3 bedrooms and 2 updated bathrooms, crown molding, and hardwoods throughout, it's designed for comfort and privacy. The open living space is the heart of the home and features stunning hardwood floors with a fireplace as its centerpiece which flows into your dedicated dining area and a modern kitchen equipped with granite countertops and stainless steel appliances. It's an ideal setup for hosting dinners or simply enjoying everyday moments. The separated primary suite offers a quiet escape on one side of the home with its large walk-in closet, double vanity, and fully tiled walk-in shower. Meanwhile, 2 additional large bedrooms share the additional full bathroom and are located on the other side of the home. It's a perfect setup to give your guests privacy, set up your home office, nursery or maybe even have a roommate or two! Step outside to the large, freshly painted deck and fully fenced backyard with a new large storage shed, offering a versatile outdoor retreat for gatherings or chill nights. The front porch, with its elegant, custom pergola, invites relaxation and neighborly chats, adding to the home's curb appeal.
Easy access to I-285 and I-20 connects you to all of Atlanta, while local gems like the Decatur Square and Avondale Estates offer community charm just moments away. 1617 Linda Drive is more than just a house—it's a welcoming space to call home, where every detail provides a sense of comfort, charm and a space to create a lifetime of memories. This home is ready to move in and for you to start making your memories.
Location
State GA
County Dekalb
Area Belvedere
Lake Name None
Rooms
Bedroom Description Master on Main,Roommate Floor Plan
Other Rooms Pergola, Shed(s)
Basement Crawl Space
Main Level Bedrooms 3
Dining Room Open Concept
Kitchen Breakfast Bar, Cabinets White, Stone Counters, View to Family Room
Interior
Interior Features Disappearing Attic Stairs, Double Vanity, High Ceilings 9 ft Main, High Speed Internet, Low Flow Plumbing Fixtures, Recessed Lighting, Walk-In Closet(s)
Heating Central, Forced Air, Natural Gas
Cooling Ceiling Fan(s), Central Air, Electric
Flooring Ceramic Tile, Hardwood
Fireplaces Number 1
Fireplaces Type Living Room
Equipment None
Window Features Double Pane Windows,Plantation Shutters
Appliance Dishwasher, Disposal, Gas Range, Microwave, Range Hood, Refrigerator
Laundry In Hall, Laundry Closet, Main Level
Exterior
Exterior Feature Private Yard, Rain Gutters
Parking Features Driveway, Level Driveway, On Street
Fence Fenced, Wood
Pool None
Community Features None
Utilities Available Cable Available, Electricity Available, Natural Gas Available, Phone Available, Sewer Available, Water Available
Waterfront Description None
View Y/N Yes
View Trees/Woods
Roof Type Composition,Shingle
Street Surface Asphalt,Paved
Accessibility None
Handicap Access None
Porch Front Porch
Total Parking Spaces 3
Private Pool false
Building
Lot Description Back Yard, Front Yard, Level
Story One
Foundation Block
Sewer Public Sewer
Water Public
Architectural Style Ranch
Level or Stories One
Structure Type Brick 4 Sides
Construction Status Resale
Schools
Elementary Schools Peachcrest
Middle Schools Mary Mcleod Bethune
High Schools Towers
Others
Senior Community no
Restrictions false
Tax ID 15 184 14 006
Acceptable Financing Cash, Conventional, FHA, VA Loan
Listing Terms Cash, Conventional, FHA, VA Loan
Special Listing Condition None
Read Less Info
Want to know what your home might be worth? Contact us for a FREE valuation!

Our team is ready to help you sell your home for the highest possible price ASAP

Bought with Bolst, Inc.

"My job is to find and attract mastery-based agents to the office, protect the culture, and make sure everyone is happy! "






