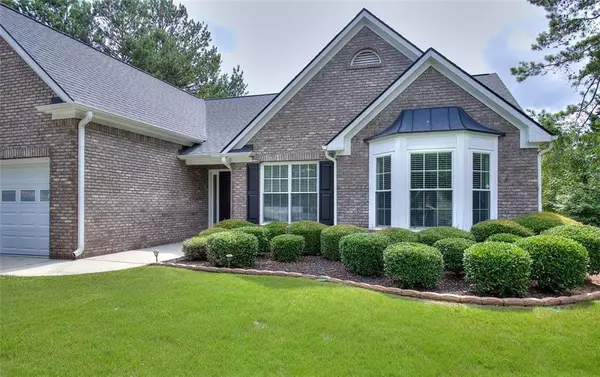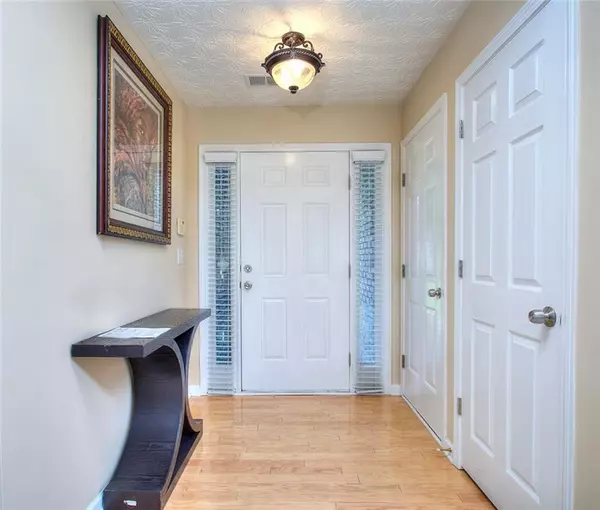$340,000
For more information regarding the value of a property, please contact us for a free consultation.
4 Beds
2 Baths
2,074 SqFt
SOLD DATE : 08/19/2024
Key Details
Sold Price $340,000
Property Type Single Family Home
Sub Type Single Family Residence
Listing Status Sold
Purchase Type For Sale
Square Footage 2,074 sqft
Price per Sqft $163
Subdivision Great River At Tribble Mill
MLS Listing ID 7405857
Sold Date 08/19/24
Style Traditional,Ranch
Bedrooms 4
Full Baths 2
Construction Status Resale
HOA Fees $675
HOA Y/N Yes
Originating Board First Multiple Listing Service
Year Built 2003
Annual Tax Amount $3,144
Tax Year 2023
Lot Size 0.260 Acres
Acres 0.26
Property Description
Charming 4-Bed, 2-Bath Ranch Home: A Blend of Comfort and Elegance! Welcome to your dream home! This stunning and spacious 4-bedroom, 2-bathroom ranch offers a perfect blend of modern amenities and timeless charm, designed to cater to your lifestyle needs. Here’s why you’ll fall in love with this beautiful property...The large owner's suite provides a private retreat, offering plenty of space for comfort and relaxation. With a spa-like bathroom, one can indulge in the owner's bathroom with its separate shower and soaking tub, water closet, and dual vanities, making your daily routine a pleasure. This split bedroom plan offers privacy and perfect for families or guests. The spacious kitchen is perfect for both everyday meals and entertaining, this kitchen offers ample counter space and storage plus eat-in area. Sleek stainless steel appliances, adds a touch of sophistication to your culinary adventures. The sunroom brings more natural light in and is ideal for relaxation or casual gatherings. This Floorplan has a seamless flow from one room to another, enhancing the sense of space and togetherness. The upstairs room can be an additional bedroom, entertainment space, workout room or home office. Don’t miss out on this exceptional property! This home offers everything you need for modern living, wrapped in a beautiful, easy-to-maintain package. Imagine starting each day in a space that combines practicality with luxurious touches. Schedule a tour and see why this ranch home is the perfect place for your next chapter. Make this dream home yours today! (NO RENTAL RESTRICTIONS.)
Location
State GA
County Gwinnett
Lake Name None
Rooms
Bedroom Description Master on Main,Split Bedroom Plan
Other Rooms None
Basement None
Main Level Bedrooms 3
Dining Room Separate Dining Room
Interior
Interior Features High Ceilings 10 ft Main, Bookcases, Crown Molding, Double Vanity, High Speed Internet
Heating Central, Natural Gas
Cooling Central Air, Ceiling Fan(s), Electric
Flooring Carpet, Hardwood, Vinyl
Fireplaces Number 1
Fireplaces Type Living Room
Window Features Bay Window(s),Insulated Windows
Appliance Dishwasher, Disposal, Electric Range, Refrigerator, Microwave, Gas Water Heater
Laundry In Hall, Laundry Room, Main Level
Exterior
Exterior Feature Private Yard
Parking Features Garage Door Opener, Attached, Driveway, Garage Faces Front, Garage
Garage Spaces 2.0
Fence None
Pool None
Community Features Clubhouse, Homeowners Assoc, Near Trails/Greenway, Park, Pool, Near Schools, Tennis Court(s), Sidewalks
Utilities Available Cable Available, Electricity Available, Phone Available, Sewer Available, Underground Utilities, Water Available
Waterfront Description None
View Other
Roof Type Composition
Street Surface Asphalt,Paved
Accessibility None
Handicap Access None
Porch Patio
Total Parking Spaces 2
Private Pool false
Building
Lot Description Cul-De-Sac, Private, Level, Back Yard
Story One
Foundation Slab
Sewer Public Sewer
Water Public
Architectural Style Traditional, Ranch
Level or Stories One
Structure Type Brick Front,HardiPlank Type
New Construction No
Construction Status Resale
Schools
Elementary Schools Cooper
Middle Schools Mcconnell
High Schools Archer
Others
HOA Fee Include Maintenance Grounds,Swim,Tennis
Senior Community no
Restrictions false
Tax ID R5232 118
Acceptable Financing 1031 Exchange, Cash, Conventional, FHA, VA Loan
Listing Terms 1031 Exchange, Cash, Conventional, FHA, VA Loan
Special Listing Condition None
Read Less Info
Want to know what your home might be worth? Contact us for a FREE valuation!

Our team is ready to help you sell your home for the highest possible price ASAP

Bought with Keller Williams Realty Atl Partners

"My job is to find and attract mastery-based agents to the office, protect the culture, and make sure everyone is happy! "






